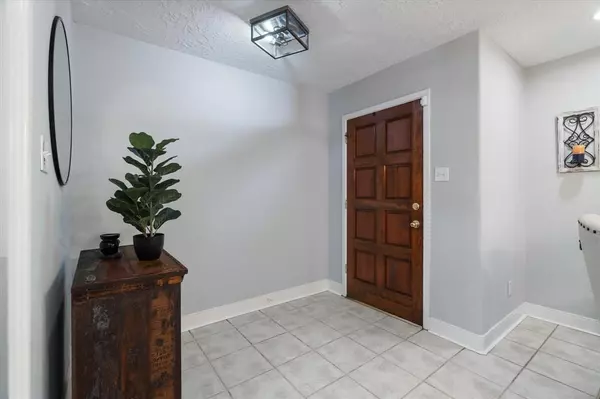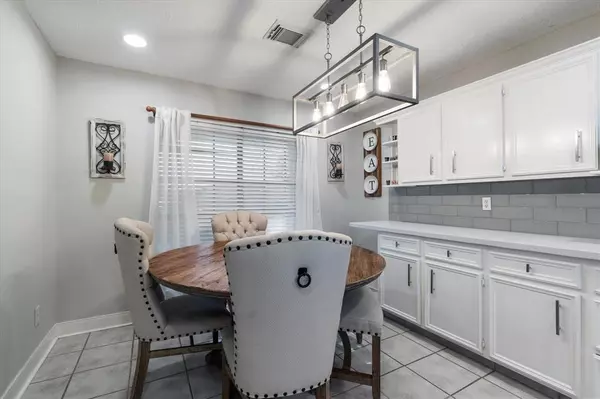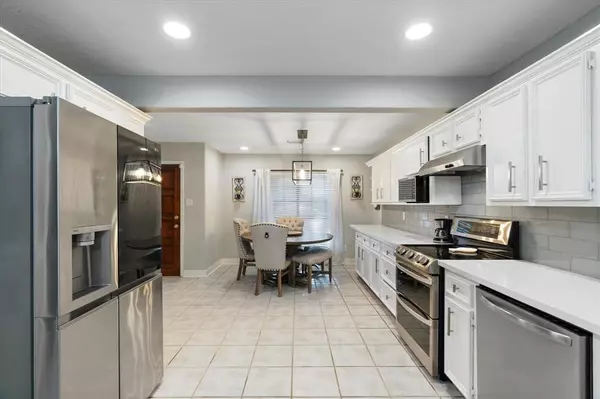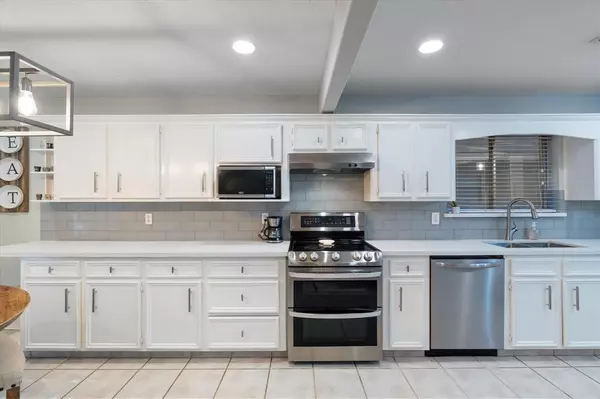$239,100
For more information regarding the value of a property, please contact us for a free consultation.
3 Beds
2 Baths
1,756 SqFt
SOLD DATE : 01/05/2024
Key Details
Property Type Single Family Home
Listing Status Sold
Purchase Type For Sale
Square Footage 1,756 sqft
Price per Sqft $142
Subdivision Meadow Lake Sec 01
MLS Listing ID 48061533
Sold Date 01/05/24
Style Traditional
Bedrooms 3
Full Baths 2
HOA Fees $37/ann
HOA Y/N 1
Year Built 1982
Annual Tax Amount $4,247
Tax Year 2022
Lot Size 6,825 Sqft
Acres 0.1567
Property Description
Welcome Home! You'll fall in love with this one story in the very popular Meadow Lake subdivision! This home has a huge kitchen which is open to a large living area...perfect to interact with everyone. Or put your feet up and relax on the back patio. Large bedrooms. Beautifully updated bathrooms. This home is not only adorable but very well maintained: new Roof 2022, kitchen remodel and patio 2022, AC unit replaced 2020, water heater replaced 2020, new concrete driveway and sidewalk 2021, new garage doors 2021, remodel on bathrooms and floors, Recent paint throughout. Schedule your showing today!
Location
State TX
County Harris
Area Baytown/Harris County
Rooms
Bedroom Description All Bedrooms Down,En-Suite Bath
Other Rooms 1 Living Area, Utility Room in House
Master Bathroom Primary Bath: Tub/Shower Combo, Secondary Bath(s): Shower Only
Den/Bedroom Plus 3
Kitchen Breakfast Bar, Kitchen open to Family Room, Pantry
Interior
Heating Central Electric
Cooling Central Electric
Flooring Tile
Fireplaces Number 1
Fireplaces Type Wood Burning Fireplace
Exterior
Exterior Feature Covered Patio/Deck, Storage Shed
Parking Features Attached Garage
Garage Spaces 2.0
Garage Description Auto Garage Door Opener
Roof Type Composition
Street Surface Concrete
Private Pool No
Building
Lot Description Subdivision Lot
Story 1
Foundation Slab
Lot Size Range 0 Up To 1/4 Acre
Water Water District
Structure Type Brick,Wood
New Construction No
Schools
Elementary Schools Banuelos Elementary School
High Schools Goose Creek Memorial
School District 23 - Goose Creek Consolidated
Others
Senior Community No
Restrictions Deed Restrictions
Tax ID 114-876-003-0112
Ownership Full Ownership
Energy Description Ceiling Fans
Acceptable Financing Cash Sale, Conventional, FHA, VA
Tax Rate 2.5573
Disclosures Sellers Disclosure
Listing Terms Cash Sale, Conventional, FHA, VA
Financing Cash Sale,Conventional,FHA,VA
Special Listing Condition Sellers Disclosure
Read Less Info
Want to know what your home might be worth? Contact us for a FREE valuation!

Our team is ready to help you sell your home for the highest possible price ASAP

Bought with Kimberly Kibbe Properties
"My job is to find and attract mastery-based agents to the office, protect the culture, and make sure everyone is happy! "








