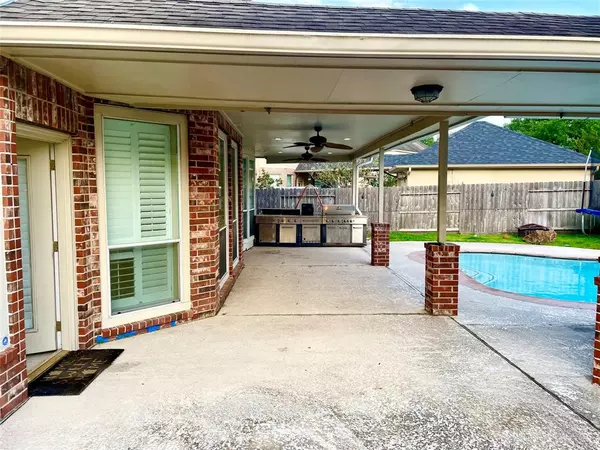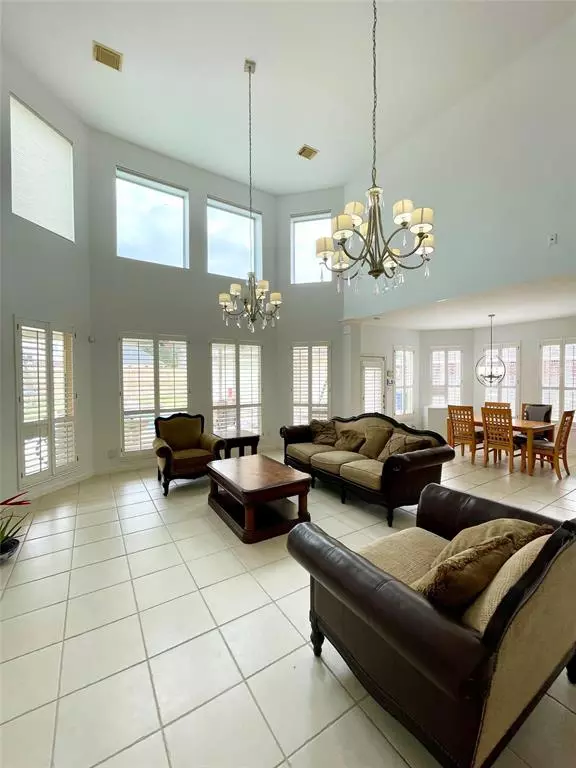$539,000
For more information regarding the value of a property, please contact us for a free consultation.
5 Beds
3.1 Baths
3,924 SqFt
SOLD DATE : 01/05/2024
Key Details
Property Type Single Family Home
Listing Status Sold
Purchase Type For Sale
Square Footage 3,924 sqft
Price per Sqft $131
Subdivision Shadowlake
MLS Listing ID 31804554
Sold Date 01/05/24
Style Contemporary/Modern,Other Style,Traditional
Bedrooms 5
Full Baths 3
Half Baths 1
HOA Fees $87/ann
HOA Y/N 1
Year Built 2000
Lot Size 9,670 Sqft
Acres 0.222
Property Description
Low Price per Square Foot ($/SqFt)for home in the Shadow Lake subdivision and nearby Royal Oaks areas. This home boasts the largest and most spacious floor plan in the entire Shadow Lake neighborhood. Located within gated community. This well maintained 5 BR, 3.5 bath house includes a large media/game/family room upstairs. Downstairs offers an office/formal living room, formal dining room, breakfast area, and large living room with high ceilings and large windows for ample natural light and a view to backyard patio and pool area.
Fresh Paint lower level. High end recently remodeled, gourmet kitchen, gas cooktop top, SS appliances.
Backyard Oasis with heated spa and swimming pool, covered patio & outdoor kitchen, fully landscaped with included mosquito prevention system. Primary bedroom overlooking pool with large ensuite offering jacuzzi style bath with stained glass window, stand up shower, dual sinks and large walk-in closet. An Additional 3 bedrooms, 2 ba and Media Room upstairs.
Location
State TX
County Harris
Area Alief
Rooms
Bedroom Description En-Suite Bath,Primary Bed - 1st Floor,Walk-In Closet
Other Rooms 1 Living Area, Den, Family Room, Formal Dining, Formal Living, Gameroom Up, Home Office/Study, Kitchen/Dining Combo, Living Area - 1st Floor, Living Area - 2nd Floor, Media
Interior
Interior Features Alarm System - Owned, Atrium, Crown Molding, Fire/Smoke Alarm, Formal Entry/Foyer, High Ceiling, Refrigerator Included, Wired for Sound
Heating Central Gas
Cooling Central Electric
Flooring Carpet, Marble Floors, Tile
Fireplaces Number 1
Fireplaces Type Gas Connections, Gaslog Fireplace
Exterior
Exterior Feature Back Green Space, Back Yard, Back Yard Fenced, Controlled Subdivision Access, Covered Patio/Deck, Detached Gar Apt /Quarters, Fully Fenced, Outdoor Kitchen, Patio/Deck, Porch
Parking Features Attached/Detached Garage
Garage Spaces 1.0
Pool Heated, In Ground
Roof Type Composition
Street Surface Asphalt,Concrete,Curbs
Private Pool Yes
Building
Lot Description Other, Patio Lot, Subdivision Lot
Story 2
Foundation Slab
Lot Size Range 0 Up To 1/4 Acre
Sewer Public Sewer
Water Public Water
Structure Type Brick,Cement Board,Stone,Wood
New Construction No
Schools
Elementary Schools Outley Elementary School
Middle Schools O'Donnell Middle School
High Schools Aisd Draw
School District 2 - Alief
Others
Senior Community No
Restrictions No Restrictions
Tax ID 119-953-002-0013
Ownership Full Ownership
Energy Description Attic Fan,Attic Vents,Ceiling Fans,Energy Star Appliances
Acceptable Financing Cash Sale, Conventional, FHA, Investor, Texas Veterans Land Board, USDA Loan, VA
Disclosures No Disclosures, Sellers Disclosure
Listing Terms Cash Sale, Conventional, FHA, Investor, Texas Veterans Land Board, USDA Loan, VA
Financing Cash Sale,Conventional,FHA,Investor,Texas Veterans Land Board,USDA Loan,VA
Special Listing Condition No Disclosures, Sellers Disclosure
Read Less Info
Want to know what your home might be worth? Contact us for a FREE valuation!

Our team is ready to help you sell your home for the highest possible price ASAP

Bought with HomeSmart
"My job is to find and attract mastery-based agents to the office, protect the culture, and make sure everyone is happy! "








