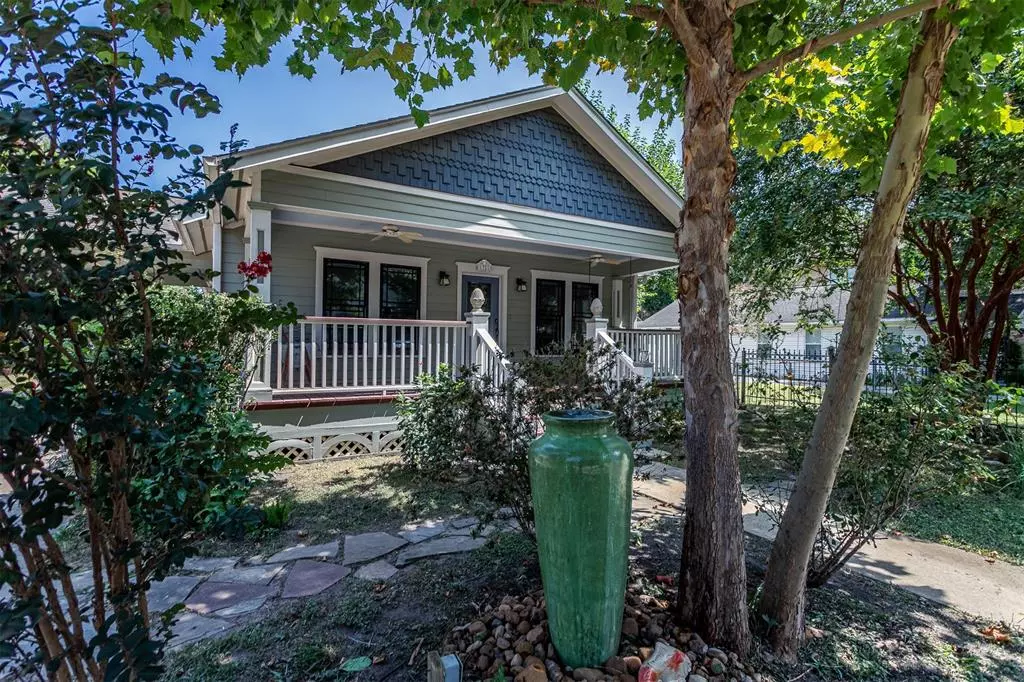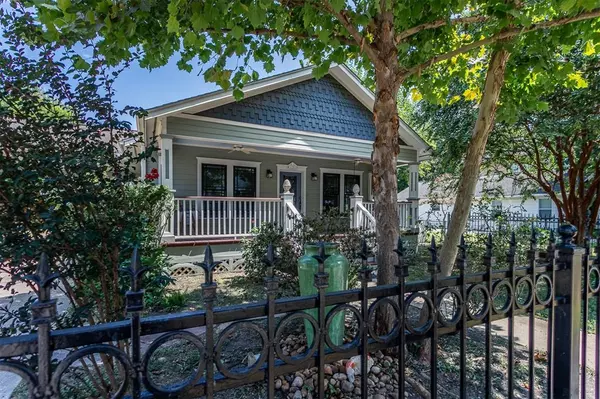$674,400
For more information regarding the value of a property, please contact us for a free consultation.
3 Beds
2 Baths
1,960 SqFt
SOLD DATE : 01/05/2024
Key Details
Property Type Single Family Home
Listing Status Sold
Purchase Type For Sale
Square Footage 1,960 sqft
Price per Sqft $334
Subdivision Shady Acres Sec 2
MLS Listing ID 6969217
Sold Date 01/05/24
Style Ranch,Traditional
Bedrooms 3
Full Baths 2
Year Built 1924
Lot Size 9,125 Sqft
Property Description
**THIS HOME HAS THE LARGEST LOT AND MOVE IN READY HOME UNDER ONE MILLION** Welcome to this exceptional Bungalow Home located in the highly sought-after Shady Acres area of the Heights! One of the largest lots you can find in the heights for the price. This single-story residence offers a spacious and comfortable living experience, highlighted by its hardwood floors, open-concept kitchen, and a charming sunroom. Upgrades include, 2 brand new walk in showers, energy-efficient ac unit 2019, and all new plumbing, the entire home was gutted to the studs and redone in 2002. Step outside, and you'll be greeted by a serene backyard, surrounded by beautiful trees, a side porch, 2 AC storage sheds(10x16 and 10x20), and a large porte cochere with ample space to park an RV or your dream boat. The combination of a generous yard, auto-gated drive, and nearby popular dining spots enhances the perfect blend of comfort and walkability. Don't miss the opportunity to make this home yours! Never Flooded!!
Location
State TX
County Harris
Area Heights/Greater Heights
Rooms
Bedroom Description All Bedrooms Down,En-Suite Bath,Primary Bed - 1st Floor,Sitting Area,Walk-In Closet
Other Rooms Formal Dining, Home Office/Study, Living Area - 1st Floor, Living/Dining Combo, Utility Room in House
Master Bathroom Full Secondary Bathroom Down, Primary Bath: Jetted Tub, Primary Bath: Separate Shower, Primary Bath: Soaking Tub, Vanity Area
Den/Bedroom Plus 4
Kitchen Island w/o Cooktop, Kitchen open to Family Room, Pantry, Pot Filler, Pots/Pans Drawers, Under Cabinet Lighting
Interior
Interior Features Crown Molding, Dryer Included, Refrigerator Included, Washer Included, Window Coverings
Heating Central Gas
Cooling Central Electric
Flooring Wood
Exterior
Exterior Feature Back Green Space, Back Yard, Back Yard Fenced, Covered Patio/Deck, Fully Fenced, Patio/Deck, Porch, Side Yard, Sprinkler System, Storage Shed
Garage Description Porte-Cochere, Workshop
Roof Type Composition
Street Surface Asphalt,Concrete,Curbs
Accessibility Automatic Gate, Driveway Gate
Private Pool No
Building
Lot Description Subdivision Lot
Story 1
Foundation Pier & Beam
Lot Size Range 0 Up To 1/4 Acre
Sewer Public Sewer
Water Public Water
Structure Type Wood
New Construction No
Schools
Elementary Schools Sinclair Elementary School (Houston)
Middle Schools Hamilton Middle School (Houston)
High Schools Waltrip High School
School District 27 - Houston
Others
Senior Community No
Restrictions Deed Restrictions
Tax ID 056-166-000-0279
Energy Description Ceiling Fans,Digital Program Thermostat,Energy Star Appliances,High-Efficiency HVAC,Insulated/Low-E windows
Acceptable Financing Cash Sale, Conventional, FHA, Investor, Owner Financing, VA
Disclosures Sellers Disclosure
Listing Terms Cash Sale, Conventional, FHA, Investor, Owner Financing, VA
Financing Cash Sale,Conventional,FHA,Investor,Owner Financing,VA
Special Listing Condition Sellers Disclosure
Read Less Info
Want to know what your home might be worth? Contact us for a FREE valuation!

Our team is ready to help you sell your home for the highest possible price ASAP

Bought with SWRE
"My job is to find and attract mastery-based agents to the office, protect the culture, and make sure everyone is happy! "








