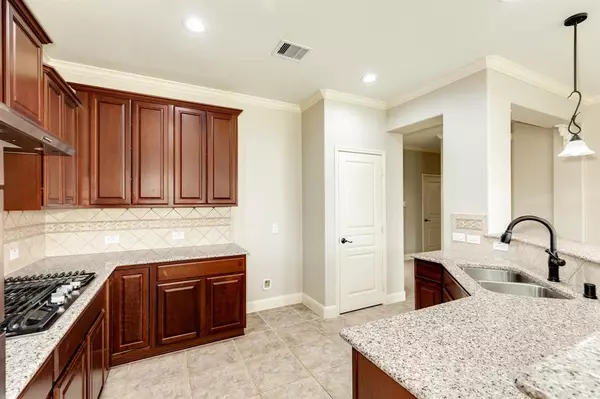$335,000
For more information regarding the value of a property, please contact us for a free consultation.
2 Beds
2 Baths
1,689 SqFt
SOLD DATE : 01/11/2024
Key Details
Property Type Single Family Home
Listing Status Sold
Purchase Type For Sale
Square Footage 1,689 sqft
Price per Sqft $192
Subdivision Village At Tuscan Lakes Sec 4
MLS Listing ID 86523013
Sold Date 01/11/24
Style Contemporary/Modern
Bedrooms 2
Full Baths 2
HOA Fees $264/ann
HOA Y/N 1
Year Built 2014
Annual Tax Amount $9,474
Tax Year 2023
Lot Size 5,610 Sqft
Acres 0.1288
Property Description
55+ Community! This adorable and impeccably maintained home is situated in a desirable over 55 community, offering an idyllic and comfortable lifestyle for its residents. Special features include a utility room sink, extra deep utility room pantry, back yard sprinklers and extra large primary bedroom closet. Nestled in a sought-after area, this property showcases charming curb appeal. As you step inside, you are greeted by a cozy and inviting interior that exudes warmth and character. The open floor plan allows for seamless flow between the living spaces, creating an ideal environment for both relaxation and entertaining. One of the key highlights of this property is its proximity to the clubhouse and amenities of the community. With its charming aesthetics, well-maintained condition, and access to desirable amenities, this cute home in the over 55 community is a true gem that promises an enviable and enjoyable living experience.
Location
State TX
County Galveston
Area League City
Rooms
Bedroom Description All Bedrooms Down
Interior
Heating Central Gas
Cooling Central Electric
Flooring Carpet, Tile
Exterior
Exterior Feature Back Yard Fenced, Sprinkler System
Parking Features Attached Garage
Garage Spaces 2.0
Roof Type Composition
Private Pool No
Building
Lot Description Subdivision Lot
Story 1
Foundation Slab
Lot Size Range 0 Up To 1/4 Acre
Sewer Public Sewer
Water Public Water
Structure Type Brick,Cement Board
New Construction No
Schools
Elementary Schools Silbernagel Elementary School
Middle Schools Dunbar Middle School (Dickinson)
High Schools Dickinson High School
School District 17 - Dickinson
Others
Senior Community Yes
Restrictions Deed Restrictions
Tax ID 7341-2002-0018-000
Tax Rate 3.1032
Disclosures Mud, Sellers Disclosure
Special Listing Condition Mud, Sellers Disclosure
Read Less Info
Want to know what your home might be worth? Contact us for a FREE valuation!

Our team is ready to help you sell your home for the highest possible price ASAP

Bought with Non-MLS
"My job is to find and attract mastery-based agents to the office, protect the culture, and make sure everyone is happy! "








