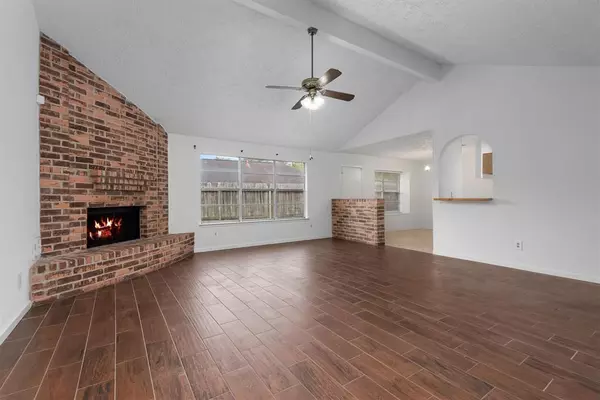$215,000
For more information regarding the value of a property, please contact us for a free consultation.
3 Beds
2 Baths
1,524 SqFt
SOLD DATE : 01/12/2024
Key Details
Property Type Single Family Home
Listing Status Sold
Purchase Type For Sale
Square Footage 1,524 sqft
Price per Sqft $141
Subdivision Kenswick Sec 05
MLS Listing ID 37063066
Sold Date 01/12/24
Style Traditional
Bedrooms 3
Full Baths 2
HOA Fees $20/ann
HOA Y/N 1
Year Built 1983
Annual Tax Amount $5,485
Tax Year 2023
Lot Size 8,500 Sqft
Acres 0.1951
Property Description
Welcome to this stunning home located in the desirable Kenswich of Houston, TX. This charming residence offers 3 bedrooms, 2 bathrooms, and a spacious 1,524 square feet of living space. As you step inside, you'll be greeted by the inviting interior featuring vaulted ceilings and an open layout, creating a bright and airy ambiance. The entire home has been freshly painted, providing a clean and modern aesthetic. The recent roof and HVAC add to the appeal, offering peace of mind and energy efficiency for the new owners. Outside, the home sits on an oversized lot, providing ample space for outdoor activities and potential expansion. Whether you're looking to relax in the sunshine or entertain guests, this backyard offers endless possibilities. Conveniently located just 10 minutes from IAH, this home provides easy access to all major freeways, making commuting a breeze. You'll appreciate the seamless blend of suburban tranquility and urban convenience, offering the best of both worlds.
Location
State TX
County Harris
Area Humble Area West
Rooms
Bedroom Description Primary Bed - 1st Floor
Other Rooms Family Room, Formal Dining
Interior
Interior Features Fire/Smoke Alarm, High Ceiling
Heating Central Gas
Cooling Central Electric
Flooring Carpet, Tile
Fireplaces Number 1
Exterior
Exterior Feature Subdivision Tennis Court
Parking Features Attached Garage
Garage Spaces 2.0
Roof Type Composition
Private Pool No
Building
Lot Description Cul-De-Sac
Story 1
Foundation Slab
Lot Size Range 0 Up To 1/4 Acre
Water Water District
Structure Type Brick
New Construction No
Schools
Elementary Schools Jones Elementary School (Aldine)
Middle Schools Jones Middle School (Aldine)
High Schools Nimitz High School (Aldine)
School District 1 - Aldine
Others
Senior Community No
Restrictions Deed Restrictions
Tax ID 115-049-005-0053
Acceptable Financing Cash Sale, Conventional, FHA, VA
Tax Rate 2.6276
Disclosures Sellers Disclosure
Listing Terms Cash Sale, Conventional, FHA, VA
Financing Cash Sale,Conventional,FHA,VA
Special Listing Condition Sellers Disclosure
Read Less Info
Want to know what your home might be worth? Contact us for a FREE valuation!

Our team is ready to help you sell your home for the highest possible price ASAP

Bought with Keller Williams Realty Metropolitan

"My job is to find and attract mastery-based agents to the office, protect the culture, and make sure everyone is happy! "








