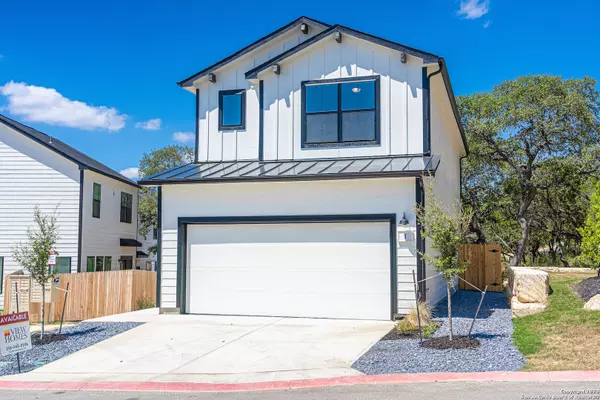$379,990
For more information regarding the value of a property, please contact us for a free consultation.
3 Beds
3 Baths
1,525 SqFt
SOLD DATE : 01/19/2024
Key Details
Property Type Single Family Home
Sub Type Single Residential
Listing Status Sold
Purchase Type For Sale
Square Footage 1,525 sqft
Price per Sqft $249
Subdivision Moss Brook
MLS Listing ID 1716341
Sold Date 01/19/24
Style Two Story,Contemporary
Bedrooms 3
Full Baths 2
Half Baths 1
Construction Status New
HOA Fees $78/mo
Year Built 2023
Annual Tax Amount $2
Tax Year 2023
Lot Size 3,049 Sqft
Property Description
**A beautiful and modern 2-story urban style home with several appealing features. This home has 3 bedrooms, 2-1/2 baths, and an upstairs loft, along with a 2-car garage. The Modern Farmhouse aesthetic is evident both inside and outside, with a striking black and white exterior color scheme, modern roof lines, an 8ft front door, and metal accent roof. The Master suite is designed with elegance in mind, offering ample space for a California King Bed. The ensuite bathroom features a 5ft walk-in shower, a 36" shaver height vanity cabinetry, and Moen Fixtures, adding a touch of luxury to the living experience. The interior of the home showcases wood-look ceramic tile, premium carpeting, and designer print tile in the utility room. The kitchen is a highlight, boasting a gourmet design with an adjacent dining area. The kitchen itself features stunning 42" Kitchen Cabinetry adorned with crown molding, under-cabinet lighting, soft-close doors and drawers, a kitchen island, stainless steel appliances, and quartz countertops. These features not only add functionality but also contribute to the modern and elegant feel of the space.
Location
State TX
County Bexar
Area 1001
Rooms
Master Bathroom 2nd Level 12X10 Shower Only, Double Vanity
Master Bedroom 2nd Level 15X13 Upstairs, Walk-In Closet, Multi-Closets, Full Bath
Bedroom 2 2nd Level 10X11
Bedroom 3 2nd Level 10X11
Dining Room Main Level 12X10
Kitchen Main Level 15X11
Family Room Main Level 15X13
Interior
Heating Central, 1 Unit
Cooling One Central
Flooring Carpeting, Ceramic Tile
Heat Source Natural Gas
Exterior
Exterior Feature Patio Slab, Covered Patio, Privacy Fence, Sprinkler System, Double Pane Windows
Parking Features Two Car Garage, Attached
Pool None
Amenities Available None
Roof Type Composition
Private Pool N
Building
Lot Description Level
Foundation Slab
Sewer Sewer System, City
Water Water System, City
Construction Status New
Schools
Elementary Schools Monroe May
Middle Schools Gus Garcia
High Schools Louis D Brandeis
School District Northside
Read Less Info
Want to know what your home might be worth? Contact us for a FREE valuation!

Our team is ready to help you sell your home for the highest possible price ASAP
"My job is to find and attract mastery-based agents to the office, protect the culture, and make sure everyone is happy! "








