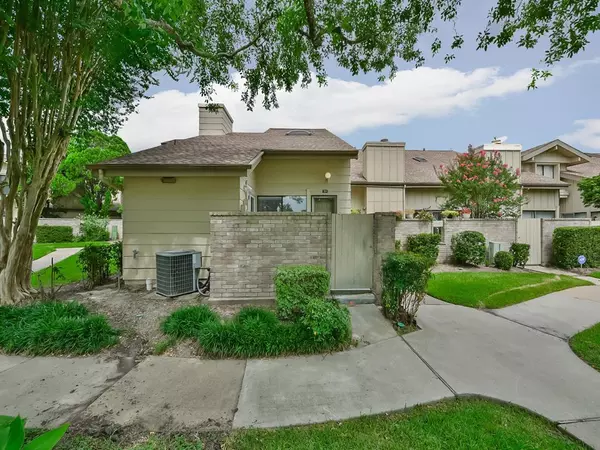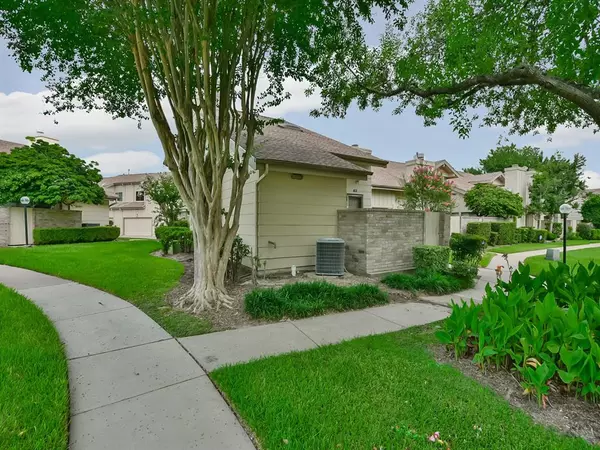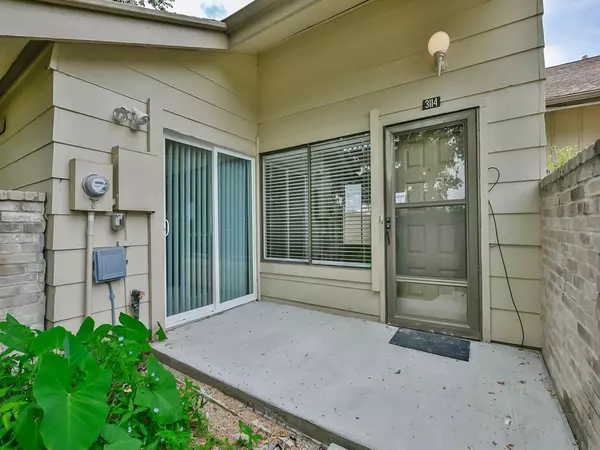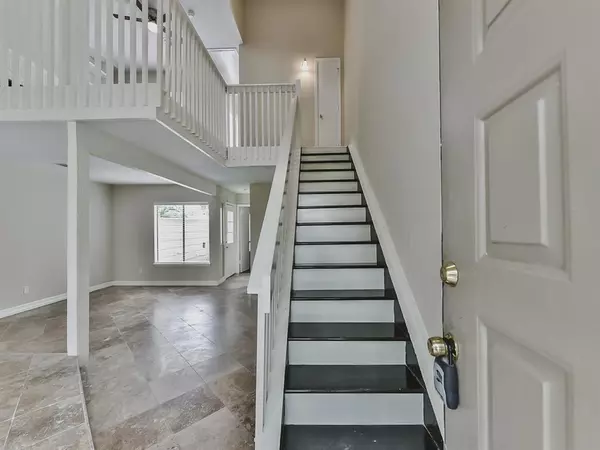$220,000
For more information regarding the value of a property, please contact us for a free consultation.
2 Beds
2 Baths
1,398 SqFt
SOLD DATE : 01/16/2024
Key Details
Property Type Townhouse
Sub Type Townhouse
Listing Status Sold
Purchase Type For Sale
Square Footage 1,398 sqft
Price per Sqft $138
Subdivision Westwind T/H Sec 03
MLS Listing ID 16481893
Sold Date 01/16/24
Style Traditional
Bedrooms 2
Full Baths 2
HOA Fees $240/mo
Year Built 1981
Annual Tax Amount $3,976
Tax Year 2023
Lot Size 1,651 Sqft
Property Description
This wonderful 2 bedroom, 2-story townhouse has been beautifully updated. The stunning floors and wide open spaces throughout make it perfect for getting together with family and friends. The kitchen is galley style and absolutely beautiful. Additionally, there is a private deck in both the front and back of this lovely townhouse. Upstairs, there is a game room with a fireplace that could alternatively be used as an open study.
The location of this townhouse is tremendous within the neighborhood, just steps away from the community pool and tennis courts. It's also conveniently located near Highway 6 and Westpark Tollway, providing easy access to transportation. There are plenty of shopping options, restaurants, and entertainment venues nearby.
Don't wait too long to see this amazing townhouse - it won't be available for much longer!
Location
State TX
County Harris
Area Alief
Rooms
Bedroom Description 1 Bedroom Up,Primary Bed - 1st Floor
Other Rooms Den, Formal Dining, Gameroom Up
Master Bathroom Full Secondary Bathroom Down
Kitchen Breakfast Bar, Island w/o Cooktop, Kitchen open to Family Room
Interior
Interior Features Alarm System - Owned, Fire/Smoke Alarm, High Ceiling, Refrigerator Included
Heating Central Gas
Cooling Central Electric
Flooring Engineered Wood, Tile
Fireplaces Number 1
Fireplaces Type Gas Connections
Appliance Electric Dryer Connection, Gas Dryer Connections, Refrigerator
Exterior
Exterior Feature Area Tennis Courts, Fenced, Front Green Space, Patio/Deck, Side Green Space
Parking Features Attached Garage
Garage Spaces 2.0
Roof Type Composition
Street Surface Concrete,Curbs
Private Pool No
Building
Story 2
Unit Location Courtyard,Cul-De-Sac,On Corner,Overlooking Pool,Overlooking Tennis
Entry Level Levels 1 and 2
Foundation Slab
Sewer Public Sewer
Water Public Water
Structure Type Brick,Cement Board
New Construction No
Schools
Elementary Schools Heflin Elementary School
Middle Schools O'Donnell Middle School
High Schools Aisd Draw
School District 2 - Alief
Others
HOA Fee Include Exterior Building,Recreational Facilities,Water and Sewer
Senior Community No
Tax ID 114-513-021-0001
Energy Description Ceiling Fans
Acceptable Financing Cash Sale, Conventional, FHA, VA
Tax Rate 2.0932
Disclosures Sellers Disclosure
Listing Terms Cash Sale, Conventional, FHA, VA
Financing Cash Sale,Conventional,FHA,VA
Special Listing Condition Sellers Disclosure
Read Less Info
Want to know what your home might be worth? Contact us for a FREE valuation!

Our team is ready to help you sell your home for the highest possible price ASAP

Bought with RE/MAX Grand
"My job is to find and attract mastery-based agents to the office, protect the culture, and make sure everyone is happy! "








