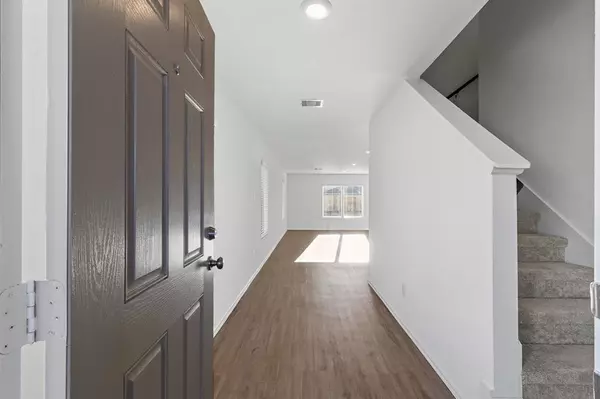$235,000
For more information regarding the value of a property, please contact us for a free consultation.
4 Beds
2.1 Baths
2,293 SqFt
SOLD DATE : 01/19/2024
Key Details
Property Type Single Family Home
Listing Status Sold
Purchase Type For Sale
Square Footage 2,293 sqft
Price per Sqft $102
Subdivision Burnet Fields Sec 3
MLS Listing ID 87732498
Sold Date 01/19/24
Style Traditional
Bedrooms 4
Full Baths 2
Half Baths 1
HOA Fees $54/ann
HOA Y/N 1
Year Built 2023
Annual Tax Amount $1,075
Tax Year 2023
Lot Size 4,504 Sqft
Acres 0.1034
Property Description
This home sits in a cul-de-sac, down a very short road with only 10 neighboring homes, which means almost no traffic at this hidden location! Drive by and see if you agree that this just might be the best part of the new Burnet Fields Community! Four bedrooms, with 2 full baths and one half bath! The owner's suite is comfortable and spacious with two walk-in closets! All bedrooms up, giving more family space on the first floor! Open floor plan, with just a half-wall between the kitchen and living area allows for some visual and physical separation while still maintaining a sense of openness and connectivity! With little to no traffic here, you have the option to safely entertain family and friends in the front yard while still having the option to also enjoy the large back yard!
Location
State TX
County Harris
Area Baytown/Harris County
Interior
Heating Central Gas
Cooling Central Electric
Exterior
Parking Features Attached Garage
Garage Spaces 2.0
Roof Type Composition
Private Pool No
Building
Lot Description Cleared, Cul-De-Sac, Subdivision Lot
Story 2
Foundation Slab
Lot Size Range 0 Up To 1/4 Acre
Builder Name Lennar
Water Water District
Structure Type Brick,Cement Board
New Construction No
Schools
Elementary Schools Jessie Lee Pumphrey Elementary
Middle Schools E F Green Junior School
High Schools Goose Creek Memorial
School District 23 - Goose Creek Consolidated
Others
Senior Community No
Restrictions Restricted
Tax ID 146-400-001-0005
Tax Rate 3.5373
Disclosures Sellers Disclosure
Special Listing Condition Sellers Disclosure
Read Less Info
Want to know what your home might be worth? Contact us for a FREE valuation!

Our team is ready to help you sell your home for the highest possible price ASAP

Bought with Re/MAX Universal

"My job is to find and attract mastery-based agents to the office, protect the culture, and make sure everyone is happy! "








