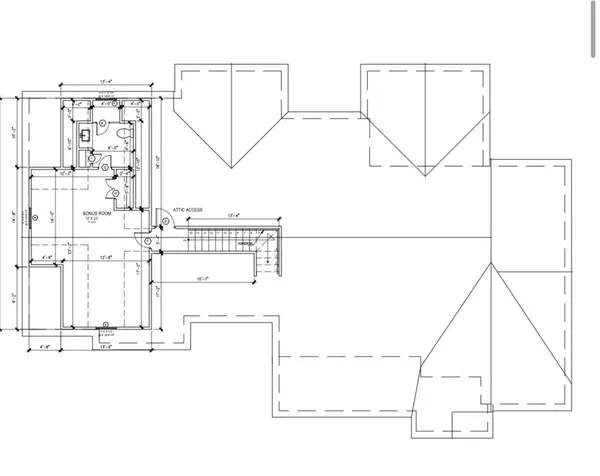$550,000
For more information regarding the value of a property, please contact us for a free consultation.
4 Beds
4.1 Baths
2,700 SqFt
SOLD DATE : 01/22/2024
Key Details
Property Type Single Family Home
Listing Status Sold
Purchase Type For Sale
Square Footage 2,700 sqft
Price per Sqft $203
Subdivision Coyote Xing
MLS Listing ID 31957535
Sold Date 01/22/24
Style Ranch
Bedrooms 4
Full Baths 4
Half Baths 1
HOA Fees $37/ann
HOA Y/N 1
Year Built 2024
Annual Tax Amount $1,778
Tax Year 2022
Lot Size 1.008 Acres
Acres 1.0084
Property Description
Welcome to your dream home, a stunning contemporary farmhouse that seamlessly blends modern sophistication with the charm and warmth of a farmhouse. This meticulously designed and expertly crafted residence offers a unique fusion of clean lines, natural materials, and open spaces, creating an inviting and luxurious atmosphere.
Nestled in picturesque countryside, this fully custom-built farmhouse showcases a timeless exterior characterized by a combination of classic architectural elements and contemporary finishes. The exterior features a mix of clean white walls, natural stone accents, and large windows that flood the home with an abundance of natural light while providing breathtaking views of the surrounding landscape.PLEASE CALL ME! WE HAVE OTHER CUSTOM HOUSES COMING SOON!!!
Location
State TX
County Harris
Area Crosby Area
Rooms
Den/Bedroom Plus 3
Interior
Interior Features High Ceiling, Spa/Hot Tub
Heating Central Electric
Cooling Central Electric
Flooring Tile
Fireplaces Number 1
Fireplaces Type Mock Fireplace
Exterior
Parking Features Attached Garage
Garage Spaces 2.0
Roof Type Composition
Private Pool No
Building
Lot Description Cleared
Story 1.5
Foundation Slab
Lot Size Range 1 Up to 2 Acres
Builder Name BUILD DREAMS
Water Water District
Structure Type Stucco
New Construction Yes
Schools
Elementary Schools Barrett Elementary School
Middle Schools Crosby Middle School (Crosby)
High Schools Crosby High School
School District 12 - Crosby
Others
Senior Community No
Restrictions Unknown
Tax ID 139-894-001-0004
Acceptable Financing Cash Sale, Conventional, Owner Financing
Tax Rate 2.0238
Disclosures No Disclosures
Listing Terms Cash Sale, Conventional, Owner Financing
Financing Cash Sale,Conventional,Owner Financing
Special Listing Condition No Disclosures
Read Less Info
Want to know what your home might be worth? Contact us for a FREE valuation!

Our team is ready to help you sell your home for the highest possible price ASAP

Bought with The Agency Team

"My job is to find and attract mastery-based agents to the office, protect the culture, and make sure everyone is happy! "








