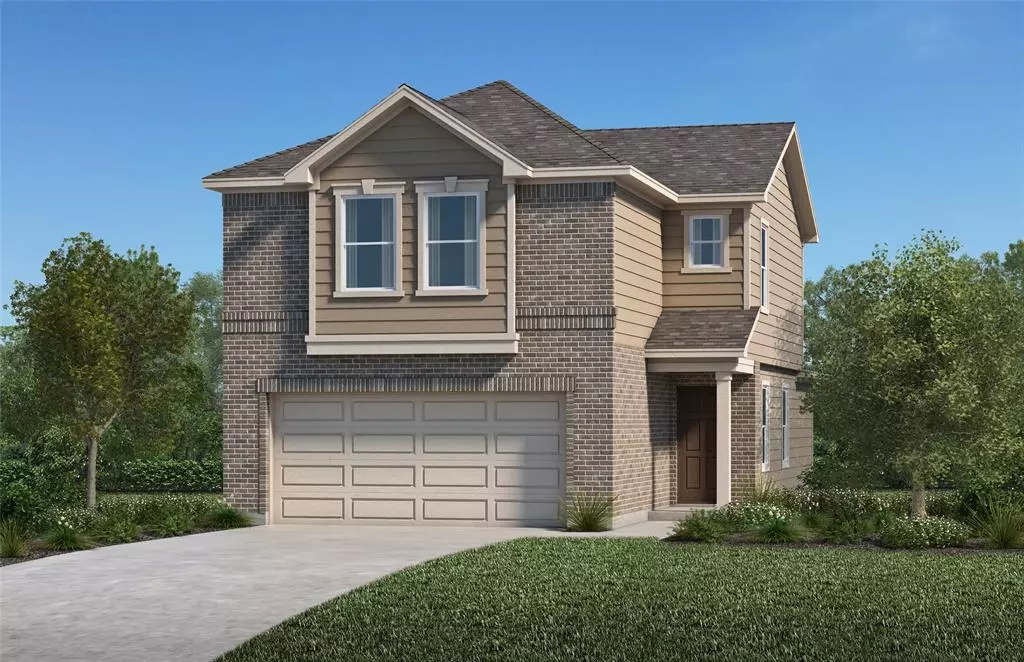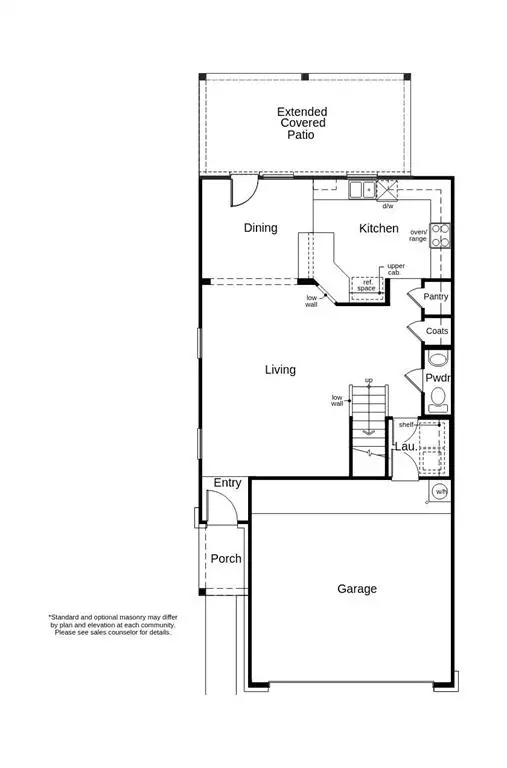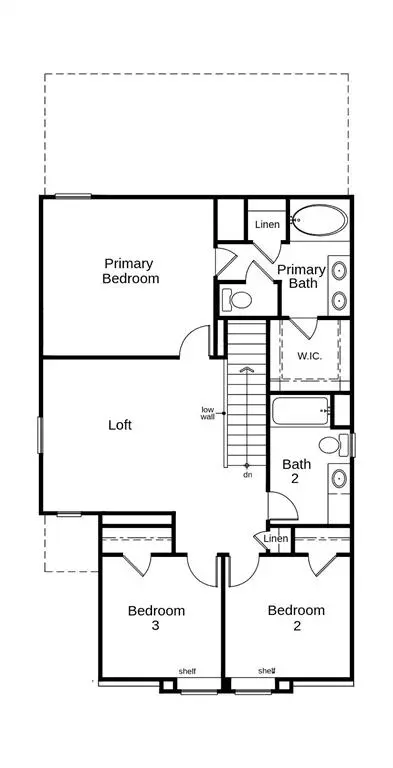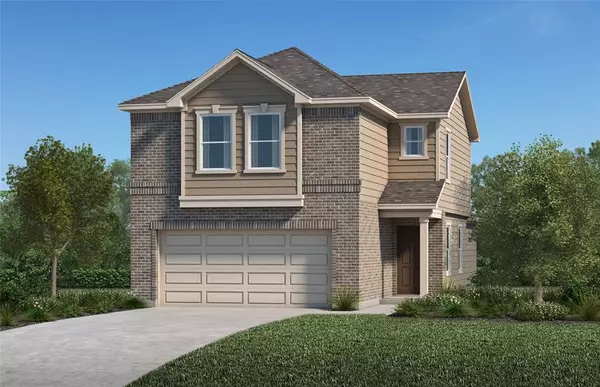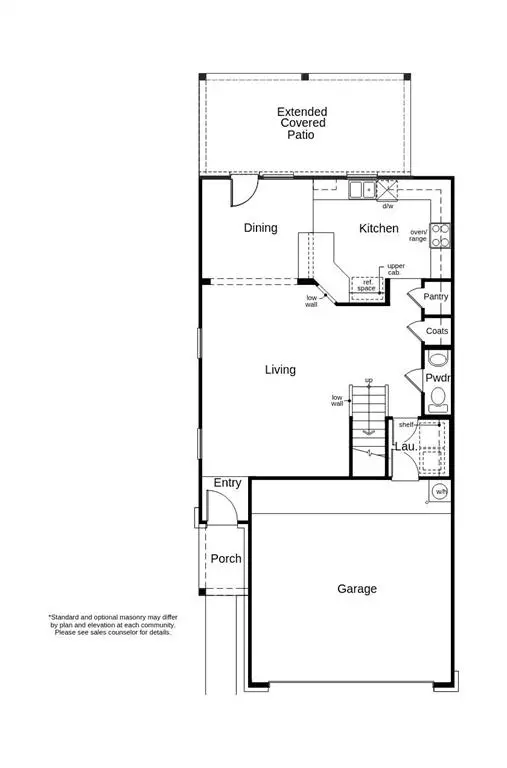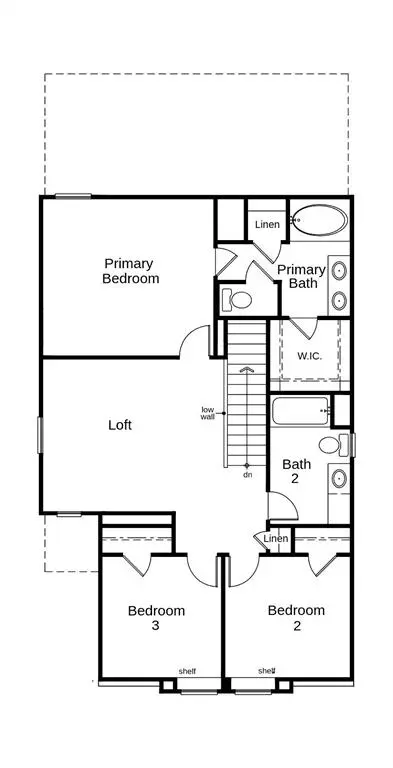$279,995
For more information regarding the value of a property, please contact us for a free consultation.
3 Beds
2.1 Baths
1,693 SqFt
SOLD DATE : 01/25/2024
Key Details
Property Type Single Family Home
Listing Status Sold
Purchase Type For Sale
Square Footage 1,693 sqft
Price per Sqft $162
Subdivision Lakewood Pines
MLS Listing ID 63424954
Sold Date 01/25/24
Style Traditional
Bedrooms 3
Full Baths 2
Half Baths 1
HOA Fees $61/ann
HOA Y/N 1
Year Built 2023
Tax Year 2023
Property Description
This amazing KB Home in Lakewood Pines has everything you're looking for, featuring a brick front, vinyl plank flooring, and an open great room. Spend quality time in the kitchen, fully equipped with granite countertops, stainless steel appliances, and 42-in. cabinets. The serene primary suite features extended dual vanities and a tub with a Moen Seena® WaterSense showerhead. Additional home features include faux wood blinds and a covered patio. The desirable community of Lakewood Pines offers residents access to a pool, park, and recreation center. Commuters enjoy convenient access to the Houston Ship Channel and Generation Park via the Sam Houston Tollway. Nearby schools are a part of the highly-rated Humble ISD.
Location
State TX
County Harris
Area Summerwood/Lakeshore
Rooms
Bedroom Description All Bedrooms Up,En-Suite Bath,Primary Bed - 2nd Floor,Walk-In Closet
Other Rooms Family Room, Formal Dining, Gameroom Up
Master Bathroom Half Bath, Primary Bath: Double Sinks, Primary Bath: Tub/Shower Combo, Secondary Bath(s): Tub/Shower Combo
Kitchen Island w/o Cooktop, Kitchen open to Family Room, Pantry
Interior
Interior Features Window Coverings, Fire/Smoke Alarm
Heating Central Gas
Cooling Central Electric
Flooring Carpet, Tile, Vinyl Plank
Exterior
Exterior Feature Back Green Space, Back Yard, Back Yard Fenced, Covered Patio/Deck
Parking Features Attached Garage
Garage Spaces 2.0
Garage Description Auto Garage Door Opener
Roof Type Composition
Street Surface Concrete,Curbs,Gutters
Private Pool No
Building
Lot Description Subdivision Lot
Story 2
Foundation Slab
Lot Size Range 0 Up To 1/4 Acre
Builder Name KB Home
Sewer Public Sewer
Water Public Water, Water District
Structure Type Brick,Cement Board,Stone
New Construction Yes
Schools
Elementary Schools Centennial Elementary School (Humble)
Middle Schools West Lake Middle School
High Schools Summer Creek High School
School District 29 - Humble
Others
Senior Community No
Restrictions Deed Restrictions
Tax ID 146-307-002-0009
Ownership Full Ownership
Energy Description Digital Program Thermostat,Energy Star Appliances,Energy Star/CFL/LED Lights,High-Efficiency HVAC,HVAC>13 SEER,Insulated/Low-E windows,Insulation - Blown Fiberglass,Radiant Attic Barrier
Acceptable Financing Cash Sale, Conventional, FHA, VA
Tax Rate 3.516
Disclosures Mud
Green/Energy Cert Energy Star Qualified Home, Home Energy Rating/HERS
Listing Terms Cash Sale, Conventional, FHA, VA
Financing Cash Sale,Conventional,FHA,VA
Special Listing Condition Mud
Read Less Info
Want to know what your home might be worth? Contact us for a FREE valuation!

Our team is ready to help you sell your home for the highest possible price ASAP

Bought with Alyna Brown
"My job is to find and attract mastery-based agents to the office, protect the culture, and make sure everyone is happy! "



