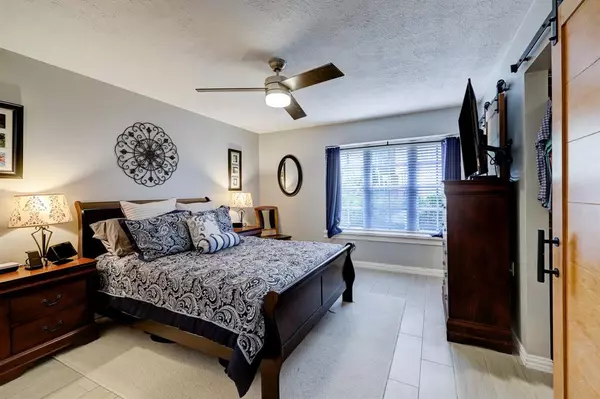$199,900
For more information regarding the value of a property, please contact us for a free consultation.
2 Beds
2 Baths
1,052 SqFt
SOLD DATE : 01/26/2024
Key Details
Property Type Condo
Sub Type Condominium
Listing Status Sold
Purchase Type For Sale
Square Footage 1,052 sqft
Price per Sqft $187
Subdivision Bayou Bend T/H Condo
MLS Listing ID 38521210
Sold Date 01/26/24
Style Traditional
Bedrooms 2
Full Baths 2
HOA Fees $569/mo
Year Built 1964
Annual Tax Amount $3,656
Tax Year 2022
Lot Size 8.552 Acres
Property Description
***ALL BILLS PAID WITH MONTHLY MAINTENANCE FEE*** That's right, your water, sewer, electric, basic cable, trash pickup, community swimming pool, exterior insurance, and grounds are all covered by your monthly fee. In addition that great perk, you get a spacious two bedroom, two bathroom corner unit on the ground floor! Units like this one rarely come on the market and won't last long. The kitchen has been updated with granite counters, stainless appliances and powerful venthood. The formal dining room has french doors that look out into the fenced back patio area with plenty of room to entertain. Parking is super convenient coming in through the back gate directly into your home. Your primary bedroom has a private bathroom, a walk-in closet, as well as a linen closet, and utility closet with full size washer and dryer, another rarity! Secondary bedroom makes a great guest room or home office with direct access to a bathroom for needed privacy. Why rent when you could buy this?
Location
State TX
County Harris
Area Memorial Close In
Rooms
Bedroom Description All Bedrooms Down,Walk-In Closet
Other Rooms 1 Living Area, Formal Dining
Master Bathroom Primary Bath: Tub/Shower Combo, Secondary Bath(s): Tub/Shower Combo
Den/Bedroom Plus 2
Kitchen Island w/ Cooktop
Interior
Interior Features Refrigerator Included
Heating Central Electric
Cooling Central Electric
Flooring Tile
Appliance Dryer Included, Full Size, Washer Included
Dryer Utilities 1
Laundry Utility Rm in House
Exterior
Exterior Feature Partially Fenced, Patio/Deck, Storage
Carport Spaces 1
Roof Type Composition
Street Surface Concrete,Curbs,Gutters
Private Pool No
Building
Story 1
Unit Location On Corner
Entry Level Ground Level
Foundation Slab
Sewer Public Sewer
Water Public Water
Structure Type Brick
New Construction No
Schools
Elementary Schools Hunters Creek Elementary School
Middle Schools Spring Branch Middle School (Spring Branch)
High Schools Memorial High School (Spring Branch)
School District 49 - Spring Branch
Others
Pets Allowed With Restrictions
HOA Fee Include Cable TV,Clubhouse,Electric,Exterior Building,Grounds,Recreational Facilities,Trash Removal,Utilities,Water and Sewer
Senior Community No
Tax ID 113-232-000-0006
Ownership Full Ownership
Energy Description Digital Program Thermostat,Energy Star Appliances
Acceptable Financing Cash Sale, Conventional, Seller to Contribute to Buyer's Closing Costs
Tax Rate 2.3379
Disclosures Sellers Disclosure
Listing Terms Cash Sale, Conventional, Seller to Contribute to Buyer's Closing Costs
Financing Cash Sale,Conventional,Seller to Contribute to Buyer's Closing Costs
Special Listing Condition Sellers Disclosure
Pets Allowed With Restrictions
Read Less Info
Want to know what your home might be worth? Contact us for a FREE valuation!

Our team is ready to help you sell your home for the highest possible price ASAP

Bought with The RE Company

"My job is to find and attract mastery-based agents to the office, protect the culture, and make sure everyone is happy! "








