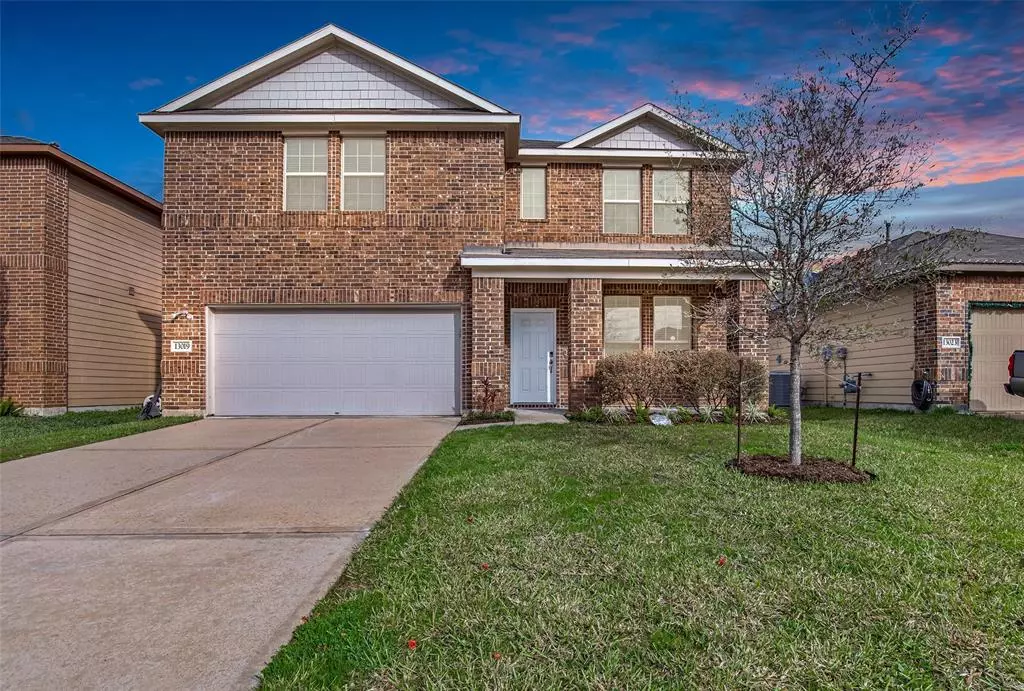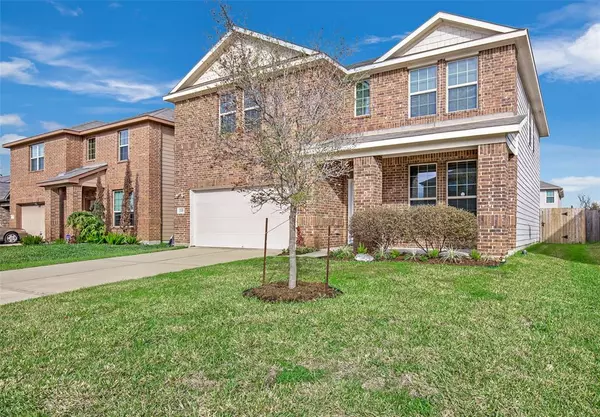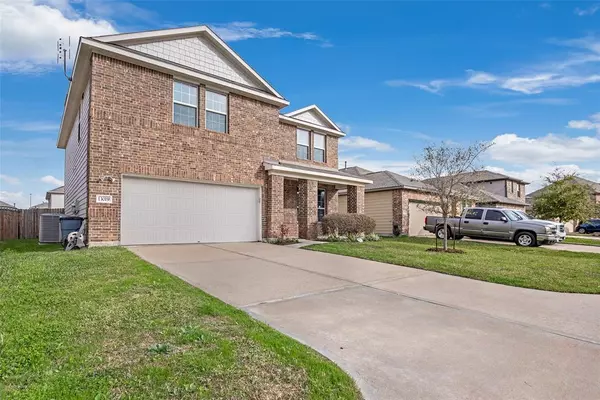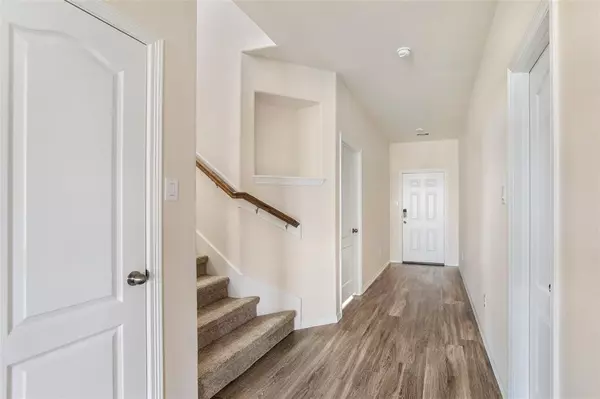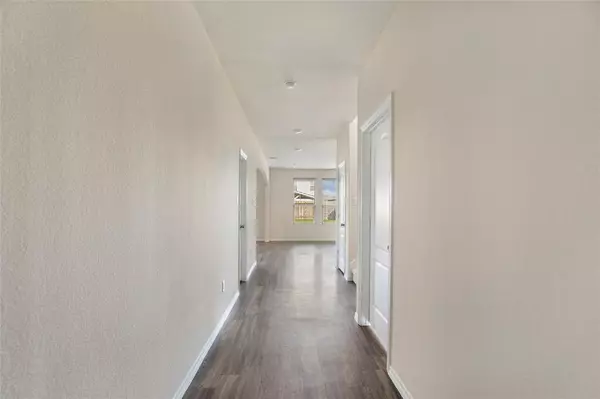$284,900
For more information regarding the value of a property, please contact us for a free consultation.
5 Beds
3 Baths
2,567 SqFt
SOLD DATE : 01/26/2024
Key Details
Property Type Single Family Home
Listing Status Sold
Purchase Type For Sale
Square Footage 2,567 sqft
Price per Sqft $116
Subdivision Hidden Meadow
MLS Listing ID 71477163
Sold Date 01/26/24
Style Traditional
Bedrooms 5
Full Baths 3
HOA Fees $39/ann
HOA Y/N 1
Year Built 2017
Annual Tax Amount $8,423
Tax Year 2023
Lot Size 5,750 Sqft
Acres 0.132
Property Description
Beautiful Hidalgo floor plan in Hidden Meadow that offers 5 full bedrooms and 3 full bathrooms with tons of upgrades! Open concept kitchen which flows into the family room! Upgraded kitchen backsplash, upgraded granite countertops and epoxy coating on the garage floor - all done in 2018! Built-in garage cabinets and work bench! All new carpet installed throughout the house and repainted the whole interior in December 2023! Gas outlet on patio for gas grill installed in 2018! Don't miss this gorgeous turnkey home - complete with stainless steel refrigerator, washer and dryer included! Enjoy nearby shopping, dining, golfing, & easy access to the beltway and close to Hwy 59 & I-10!
Location
State TX
County Harris
Area North Channel
Rooms
Bedroom Description 1 Bedroom Down - Not Primary BR,Primary Bed - 2nd Floor,Walk-In Closet
Other Rooms 1 Living Area, Gameroom Up, Kitchen/Dining Combo, Living Area - 1st Floor, Utility Room in House
Master Bathroom Full Secondary Bathroom Down, Primary Bath: Tub/Shower Combo, Secondary Bath(s): Tub/Shower Combo
Kitchen Breakfast Bar, Island w/o Cooktop, Kitchen open to Family Room, Walk-in Pantry
Interior
Interior Features Dryer Included, Fire/Smoke Alarm, Refrigerator Included, Washer Included
Heating Central Gas
Cooling Central Electric
Flooring Carpet, Engineered Wood
Exterior
Exterior Feature Back Yard Fenced, Exterior Gas Connection, Patio/Deck, Porch
Parking Features Attached Garage
Garage Spaces 2.0
Roof Type Composition
Street Surface Concrete,Curbs
Private Pool No
Building
Lot Description Subdivision Lot
Story 2
Foundation Slab
Lot Size Range 0 Up To 1/4 Acre
Builder Name Century Communities
Sewer Public Sewer
Water Public Water, Water District
Structure Type Brick
New Construction No
Schools
Elementary Schools Carroll Elementary School (Sheldon)
Middle Schools C.E. King Middle School
High Schools Ce King High School
School District 46 - Sheldon
Others
HOA Fee Include Recreational Facilities
Senior Community No
Restrictions Deed Restrictions
Tax ID 138-824-003-0018
Ownership Full Ownership
Energy Description Digital Program Thermostat,Energy Star Appliances,Energy Star/CFL/LED Lights,High-Efficiency HVAC,HVAC>13 SEER,Insulated/Low-E windows,Insulation - Batt,Radiant Attic Barrier
Acceptable Financing Cash Sale, Conventional, FHA, VA
Tax Rate 2.9661
Disclosures Mud, Sellers Disclosure
Green/Energy Cert Energy Star Qualified Home
Listing Terms Cash Sale, Conventional, FHA, VA
Financing Cash Sale,Conventional,FHA,VA
Special Listing Condition Mud, Sellers Disclosure
Read Less Info
Want to know what your home might be worth? Contact us for a FREE valuation!

Our team is ready to help you sell your home for the highest possible price ASAP

Bought with 5th Stream Realty
"My job is to find and attract mastery-based agents to the office, protect the culture, and make sure everyone is happy! "



