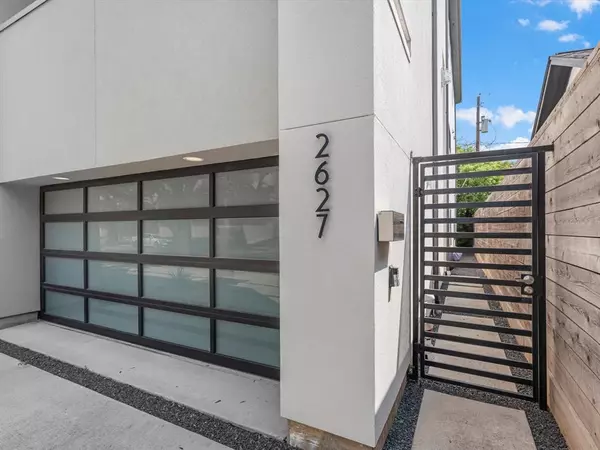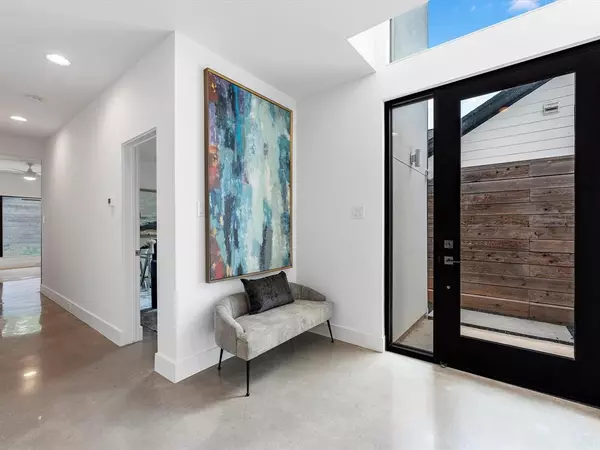$980,000
For more information regarding the value of a property, please contact us for a free consultation.
4 Beds
3.1 Baths
3,106 SqFt
SOLD DATE : 01/26/2024
Key Details
Property Type Single Family Home
Listing Status Sold
Purchase Type For Sale
Square Footage 3,106 sqft
Price per Sqft $294
Subdivision Renesu Homes
MLS Listing ID 10287202
Sold Date 01/26/24
Style Contemporary/Modern
Bedrooms 4
Full Baths 3
Half Baths 1
Year Built 2018
Annual Tax Amount $19,135
Tax Year 2022
Lot Size 2,500 Sqft
Acres 0.0574
Property Description
This stunning modern contemporary home is definitely going impress from the moment you step inside. With a sleek stucco face and gorgeous hardwood and concrete flooring, this home exudes luxury and sophistication. The glass stair rail, and floor to ceiling windows add an extra touch of elegance and modernity. While the elevator capability ensures easy access to all levels of the home. One of the standout features is the spacious open-concept layout offering plenty of room for gathering and socializing, while the ample counter space is perfect for preparing delicious meals and drinks. The primary bedroom’s enormous windows allow for an abundance of natural light, making the space feel comfortable, all while enjoying beautiful views right from your private balcony. Located in upper Kirby, you'll have walkable access to all the finest eatery, shopping and highly desired lush green parks filled with community spaces, everything you need is just a short stroll away.
Location
State TX
County Harris
Area Upper Kirby
Rooms
Bedroom Description 2 Bedrooms Down,En-Suite Bath,Primary Bed - 3rd Floor,Sitting Area,Walk-In Closet
Other Rooms Breakfast Room, Family Room, Formal Dining, Home Office/Study, Living Area - 2nd Floor, Utility Room in House
Master Bathroom Half Bath, Primary Bath: Double Sinks, Primary Bath: Separate Shower, Primary Bath: Soaking Tub, Secondary Bath(s): Tub/Shower Combo
Kitchen Breakfast Bar, Island w/o Cooktop, Kitchen open to Family Room, Pantry, Pots/Pans Drawers, Under Cabinet Lighting
Interior
Interior Features Balcony, Dry Bar, Elevator Shaft, Fire/Smoke Alarm, Formal Entry/Foyer, High Ceiling, Prewired for Alarm System, Refrigerator Included, Water Softener - Owned
Heating Central Gas
Cooling Central Electric
Flooring Concrete, Engineered Wood, Tile
Fireplaces Number 1
Fireplaces Type Gaslog Fireplace
Exterior
Exterior Feature Back Yard, Back Yard Fenced, Balcony, Covered Patio/Deck, Fully Fenced, Patio/Deck, Private Driveway, Sprinkler System
Parking Features Attached Garage
Garage Spaces 2.0
Garage Description Additional Parking
Roof Type Composition
Private Pool No
Building
Lot Description Other
Story 3
Foundation Slab
Lot Size Range 0 Up To 1/4 Acre
Sewer Public Sewer
Water Public Water
Structure Type Cement Board,Stucco
New Construction No
Schools
Elementary Schools Poe Elementary School
Middle Schools Lanier Middle School
High Schools Lamar High School (Houston)
School District 27 - Houston
Others
Senior Community No
Restrictions No Restrictions
Tax ID 139-498-001-0002
Energy Description Attic Vents,Ceiling Fans,HVAC>13 SEER,Insulated/Low-E windows,Insulation - Batt,Insulation - Blown Fiberglass,Radiant Attic Barrier,Tankless/On-Demand H2O Heater
Acceptable Financing Cash Sale, Conventional, VA
Tax Rate 2.2019
Disclosures Exclusions, Sellers Disclosure
Listing Terms Cash Sale, Conventional, VA
Financing Cash Sale,Conventional,VA
Special Listing Condition Exclusions, Sellers Disclosure
Read Less Info
Want to know what your home might be worth? Contact us for a FREE valuation!

Our team is ready to help you sell your home for the highest possible price ASAP

Bought with Compass RE Texas, LLC - Katy

"My job is to find and attract mastery-based agents to the office, protect the culture, and make sure everyone is happy! "








