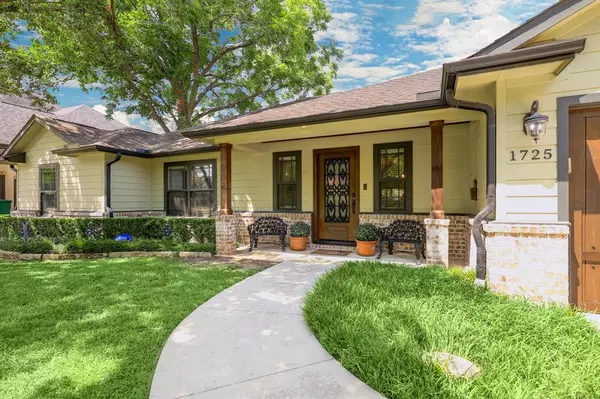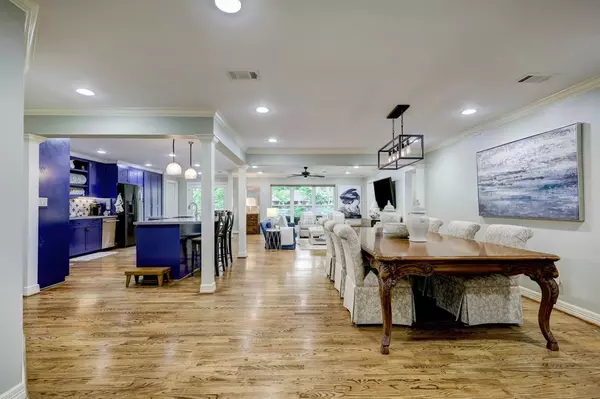$925,000
For more information regarding the value of a property, please contact us for a free consultation.
3 Beds
2.1 Baths
2,829 SqFt
SOLD DATE : 01/29/2024
Key Details
Property Type Single Family Home
Listing Status Sold
Purchase Type For Sale
Square Footage 2,829 sqft
Price per Sqft $318
Subdivision Timber Creek R/P
MLS Listing ID 55266791
Sold Date 01/29/24
Style Ranch
Bedrooms 3
Full Baths 2
Half Baths 1
HOA Fees $3/ann
Year Built 1952
Annual Tax Amount $21,843
Tax Year 2022
Lot Size 0.282 Acres
Acres 0.282
Property Description
Beautiful home updated and expanded in 2013 located in Timbercreek Subdivision, adjacent to Spring Valley Village, and zoned to VOE/SBMS/MHS! This home is situated on a 12,286 sf lot with mature trees and lush landscaping! Interior features include gleaming hardwood floors throughout the home, with tiled bathrooms, expansive kitchen with an abundance of storage and open to the Family Room and Dining Room. There is a studio (extra room) with a sink area and wall of built-ins, and also a large gameroom with built-ins, 1/2 bath, mudroom/storage area, and a utility room with space for an extra fridge. The Primary Suite has a spa-inspired bathroom with double sinks, an oversized shower with dual showerheads, separate water closet, and huge walk-in closet! The Primary Bedroom and Studio each have French doors leading out to your spacious covered patio overlooking the sprawling green lawn and view of the offshoot of Spring Branch Creek. Active Voluntary civic club! Never flooded! A must see!!
Location
State TX
County Harris
Area Spring Branch
Rooms
Bedroom Description En-Suite Bath,Primary Bed - 1st Floor,Split Plan,Walk-In Closet
Other Rooms Family Room, Gameroom Down, Utility Room in House
Master Bathroom Primary Bath: Double Sinks, Primary Bath: Shower Only, Secondary Bath(s): Tub/Shower Combo
Den/Bedroom Plus 4
Kitchen Breakfast Bar, Island w/o Cooktop, Kitchen open to Family Room, Pantry, Pots/Pans Drawers, Second Sink, Under Cabinet Lighting
Interior
Interior Features Window Coverings, Fire/Smoke Alarm, Prewired for Alarm System
Heating Central Gas, Zoned
Cooling Central Electric, Zoned
Flooring Tile, Wood
Exterior
Exterior Feature Back Yard, Back Yard Fenced, Covered Patio/Deck, Exterior Gas Connection, Porch, Sprinkler System, Storage Shed
Parking Features Attached Garage
Garage Spaces 2.0
Garage Description Auto Garage Door Opener, Double-Wide Driveway
Roof Type Composition
Street Surface Asphalt
Private Pool No
Building
Lot Description Subdivision Lot
Faces East
Story 1
Foundation Slab
Lot Size Range 1/4 Up to 1/2 Acre
Sewer Public Sewer
Water Public Water
Structure Type Brick,Cement Board
New Construction No
Schools
Elementary Schools Valley Oaks Elementary School
Middle Schools Spring Branch Middle School (Spring Branch)
High Schools Memorial High School (Spring Branch)
School District 49 - Spring Branch
Others
Senior Community No
Restrictions Deed Restrictions
Tax ID 078-059-002-0003
Ownership Full Ownership
Energy Description Ceiling Fans,Digital Program Thermostat,High-Efficiency HVAC,Insulated/Low-E windows,Insulation - Batt,Insulation - Blown Cellulose,Tankless/On-Demand H2O Heater
Tax Rate 2.4379
Disclosures Sellers Disclosure
Special Listing Condition Sellers Disclosure
Read Less Info
Want to know what your home might be worth? Contact us for a FREE valuation!

Our team is ready to help you sell your home for the highest possible price ASAP

Bought with Compass RE Texas, LLC - Memorial

"My job is to find and attract mastery-based agents to the office, protect the culture, and make sure everyone is happy! "








