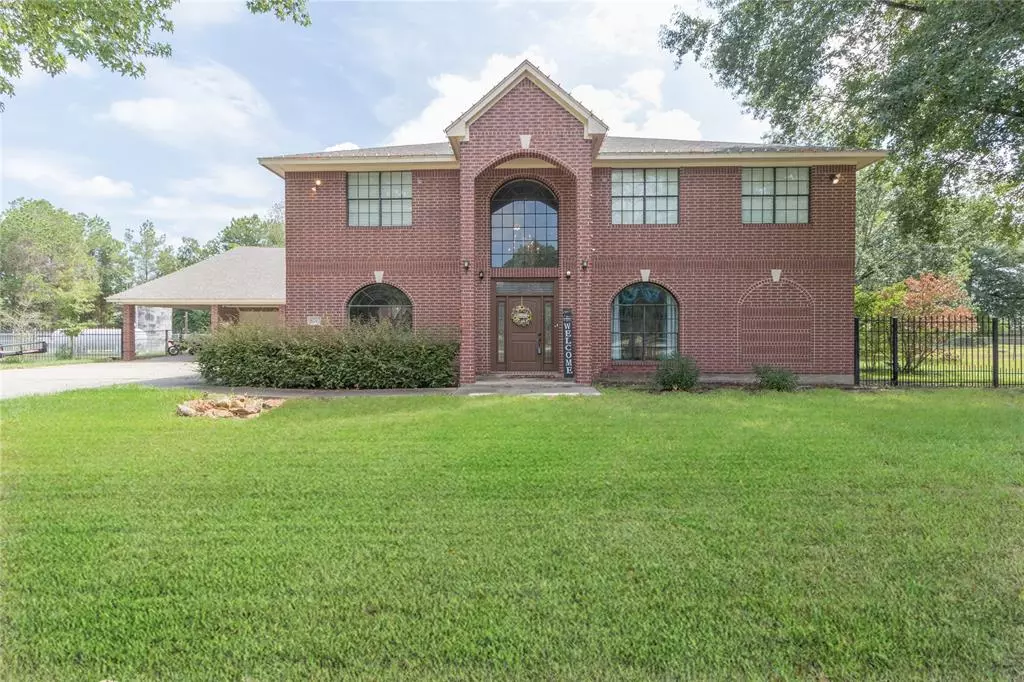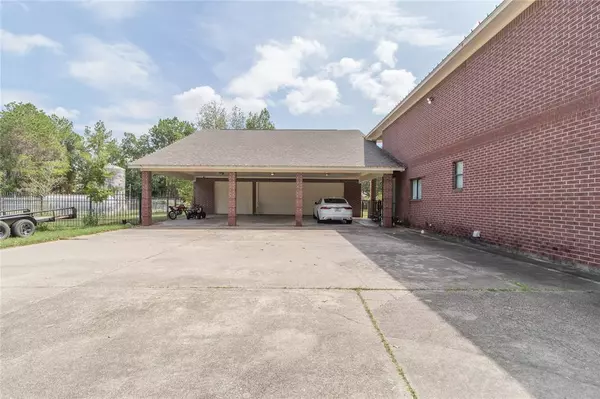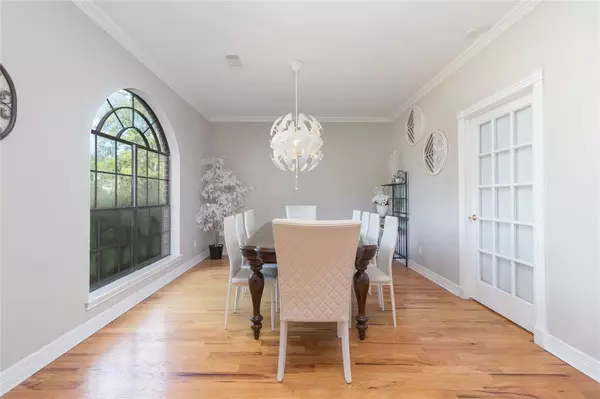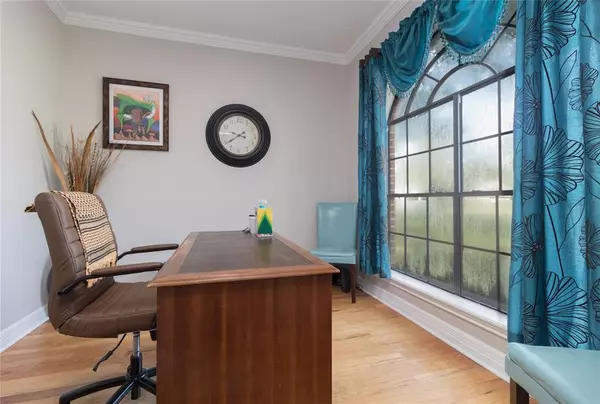$575,000
For more information regarding the value of a property, please contact us for a free consultation.
5 Beds
3.1 Baths
4,172 SqFt
SOLD DATE : 01/29/2024
Key Details
Property Type Single Family Home
Listing Status Sold
Purchase Type For Sale
Square Footage 4,172 sqft
Price per Sqft $128
Subdivision Amberwood
MLS Listing ID 67917166
Sold Date 01/29/24
Style Traditional
Bedrooms 5
Full Baths 3
Half Baths 1
HOA Fees $20/ann
HOA Y/N 1
Year Built 1996
Annual Tax Amount $8,363
Tax Year 2022
Lot Size 0.565 Acres
Property Description
Absolutely incredibly large property with limitless possibilities! This home is a true gem with its stunning features and fantastic amenities. Step inside and be greeted by the inviting entry and the second-story high ceiling.
Inside, you'll discover a formal dining area, a cozy study, a spacious den with a fireplace, an island kitchen, and a breakfast nook. The private master suite is a retreat in itself. With 5 bedrooms and 3.5 baths, there's room for everyone. Plus, three fireplaces add warmth and charm throughout. This home also features a large upstairs game room, enough space for fun and entertainment. Step outside to the covered patio with a sunscreen room and an extended balcony, offering even more space to relax. Parking is a breeze with a long double-sized driveway, a detached 6-car tandem garage and 3 attached/detached carports, ample enough space for parking your vehicles, extra storage for guest quarters, a workshop and much more. Schedule your showing today!
Location
State TX
County Harris
Area Humble Area West
Rooms
Bedroom Description Primary Bed - 1st Floor
Other Rooms Breakfast Room, Family Room, Formal Dining, Formal Living, Gameroom Up, Living Area - 1st Floor, Sun Room, Utility Room in House
Master Bathroom Half Bath, Primary Bath: Double Sinks, Primary Bath: Jetted Tub, Primary Bath: Separate Shower
Kitchen Island w/ Cooktop, Kitchen open to Family Room, Pantry, Walk-in Pantry
Interior
Interior Features Balcony, Crown Molding, Fire/Smoke Alarm, Formal Entry/Foyer, High Ceiling
Heating Central Electric, Propane
Cooling Central Electric
Flooring Carpet, Tile, Wood
Fireplaces Number 3
Fireplaces Type Gas Connections
Exterior
Exterior Feature Back Yard, Back Yard Fenced, Balcony, Covered Patio/Deck, Fully Fenced, Patio/Deck, Side Yard
Parking Features Attached/Detached Garage, Oversized Garage
Garage Spaces 6.0
Carport Spaces 3
Garage Description Additional Parking, Double-Wide Driveway
Roof Type Composition
Street Surface Asphalt
Private Pool No
Building
Lot Description Subdivision Lot
Story 2
Foundation Slab
Lot Size Range 1/2 Up to 1 Acre
Sewer Septic Tank
Structure Type Brick
New Construction No
Schools
Elementary Schools Jones Elementary School (Aldine)
Middle Schools Jones Middle School (Aldine)
High Schools Nimitz High School (Aldine)
School District 1 - Aldine
Others
Senior Community No
Restrictions Deed Restrictions
Tax ID 041-095-001-0081
Energy Description Ceiling Fans
Acceptable Financing Cash Sale, Conventional, FHA, VA
Tax Rate 1.9926
Disclosures Sellers Disclosure
Listing Terms Cash Sale, Conventional, FHA, VA
Financing Cash Sale,Conventional,FHA,VA
Special Listing Condition Sellers Disclosure
Read Less Info
Want to know what your home might be worth? Contact us for a FREE valuation!

Our team is ready to help you sell your home for the highest possible price ASAP

Bought with Keller Williams Realty Northeast

"My job is to find and attract mastery-based agents to the office, protect the culture, and make sure everyone is happy! "








