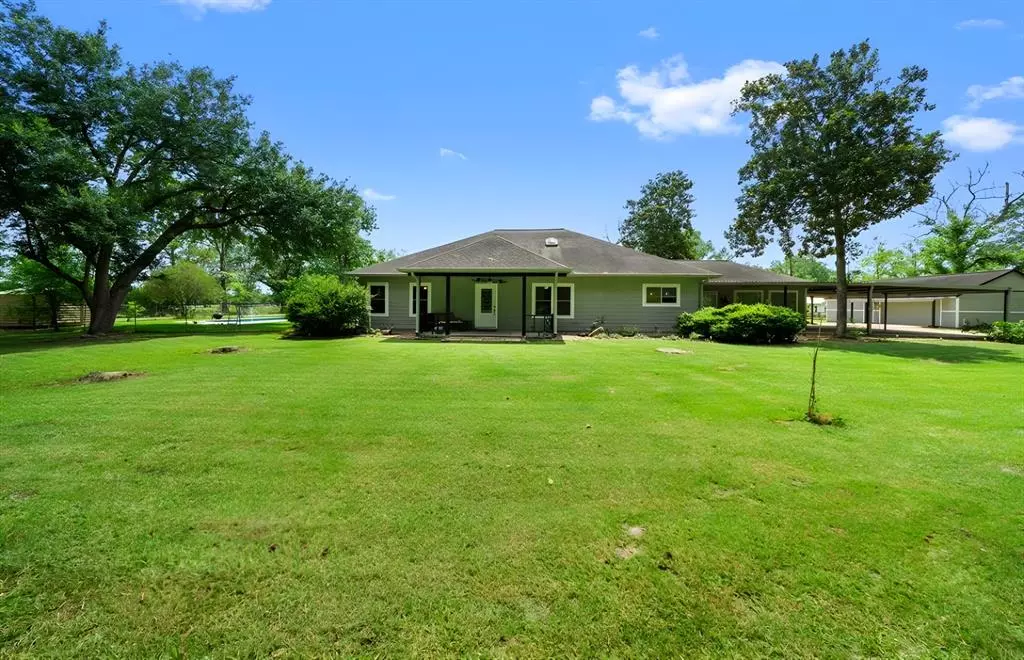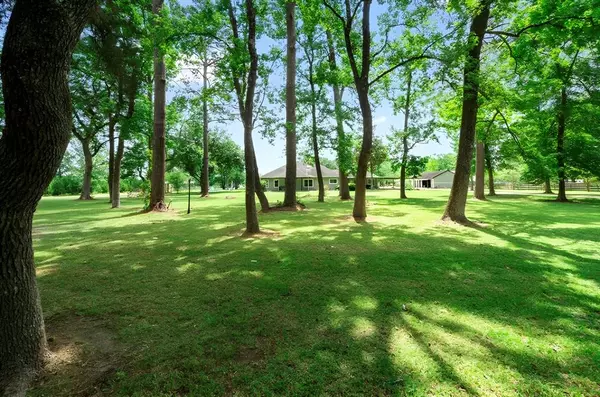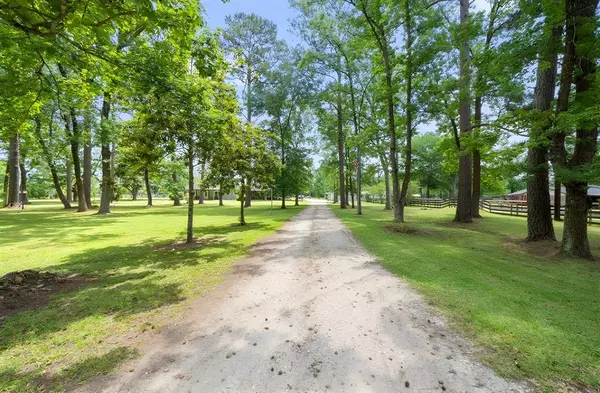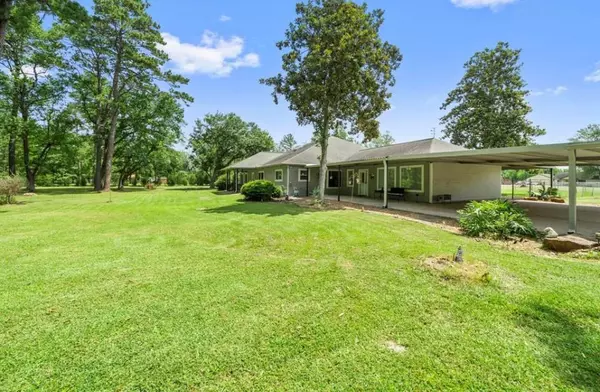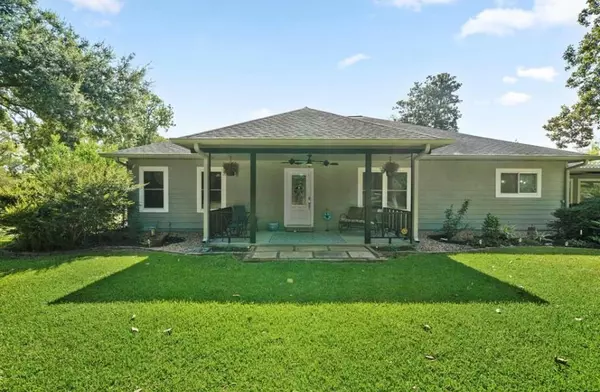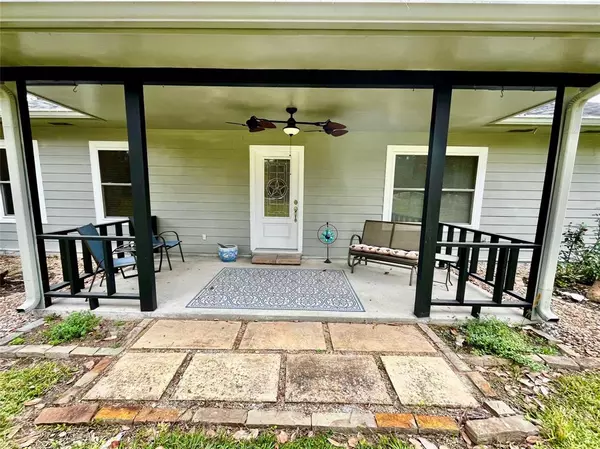$465,000
For more information regarding the value of a property, please contact us for a free consultation.
3 Beds
2.1 Baths
3,578 SqFt
SOLD DATE : 01/31/2024
Key Details
Property Type Single Family Home
Listing Status Sold
Purchase Type For Sale
Square Footage 3,578 sqft
Price per Sqft $118
Subdivision A Reeves Surv Abs 60
MLS Listing ID 42504513
Sold Date 01/31/24
Style Traditional
Bedrooms 3
Full Baths 2
Half Baths 1
Year Built 1985
Annual Tax Amount $7,346
Tax Year 2022
Lot Size 2.464 Acres
Acres 2.4642
Property Description
This one-of-a-kind home is located on a 2.46-acre property adorned with mature oak and magnolia trees, providing the perfect setting for both work and play. Fresh paint inside and out, a newer aerobic system, two 16 SEER AC units and duct work, a newer pump, and sand filter. Inside, the farmhouse-style kitchen features a large eat-at island, newer appliances, a walk-in pantry, and ample cabinet space. The large living area has hardwood paneling and flooring, along with a custom bar. The spacious office is lined with custom built-ins, as is the rest of the home. A spiral staircase leads to the catwalk and storage area. The weathered-in sunroom provides access to the large, fenced backyard. Enjoy swimming in the pool, relaxing on the large, covered patio with an entrance into the family/game room. The attached oversized 4-car carport, shop with additional parking, storage building, and pool shed offer plenty of space for storage and hobbies.
Location
State TX
County Harris
Area Crosby Area
Rooms
Bedroom Description All Bedrooms Down,En-Suite Bath,Walk-In Closet
Other Rooms Den, Family Room, Formal Dining, Home Office/Study, Loft, Sun Room
Master Bathroom Bidet, Disabled Access, Half Bath, Primary Bath: Shower Only, Secondary Bath(s): Tub/Shower Combo
Kitchen Island w/o Cooktop, Pots/Pans Drawers, Under Cabinet Lighting, Walk-in Pantry
Interior
Interior Features Disabled Access, Dry Bar, Refrigerator Included
Heating Central Electric
Cooling Central Electric
Flooring Tile, Vinyl Plank, Wood
Exterior
Exterior Feature Back Yard Fenced, Covered Patio/Deck, Private Driveway, Screened Porch
Parking Features Detached Garage, Oversized Garage
Garage Spaces 2.0
Carport Spaces 4
Pool Vinyl Lined
Roof Type Composition
Street Surface Asphalt
Private Pool Yes
Building
Lot Description Cleared
Story 1.5
Foundation Slab
Lot Size Range 2 Up to 5 Acres
Water Aerobic
Structure Type Cement Board
New Construction No
Schools
Elementary Schools Newport Elementary School
Middle Schools Crosby Middle School (Crosby)
High Schools Crosby High School
School District 12 - Crosby
Others
Senior Community No
Restrictions No Restrictions
Tax ID 064-231-001-0078
Ownership Full Ownership
Energy Description Ceiling Fans,HVAC>13 SEER
Acceptable Financing Cash Sale, Conventional, FHA, VA
Tax Rate 2.0238
Disclosures Sellers Disclosure
Listing Terms Cash Sale, Conventional, FHA, VA
Financing Cash Sale,Conventional,FHA,VA
Special Listing Condition Sellers Disclosure
Read Less Info
Want to know what your home might be worth? Contact us for a FREE valuation!

Our team is ready to help you sell your home for the highest possible price ASAP

Bought with Walzel Properties - Corporate Office
"My job is to find and attract mastery-based agents to the office, protect the culture, and make sure everyone is happy! "



