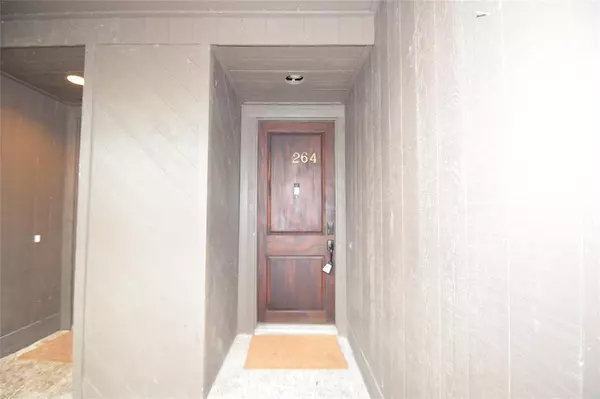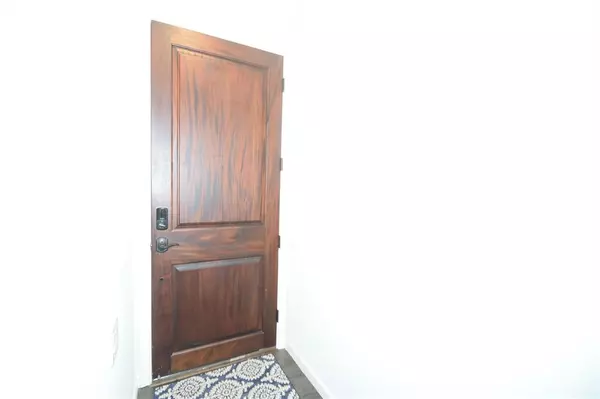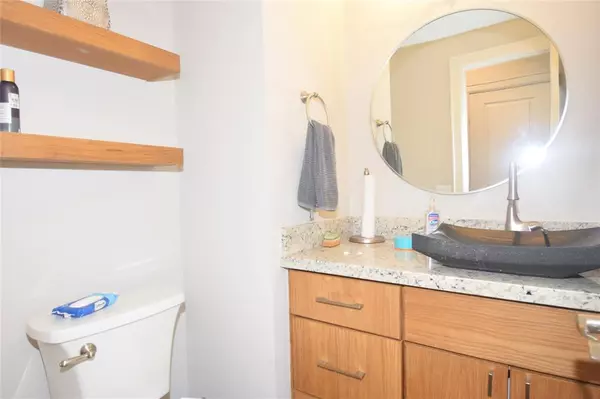$269,500
For more information regarding the value of a property, please contact us for a free consultation.
2 Beds
2.1 Baths
1,405 SqFt
SOLD DATE : 01/31/2024
Key Details
Property Type Townhouse
Sub Type Townhouse
Listing Status Sold
Purchase Type For Sale
Square Footage 1,405 sqft
Price per Sqft $181
Subdivision Ethans Glen Sec 03 R/P
MLS Listing ID 6248735
Sold Date 01/31/24
Style Contemporary/Modern
Bedrooms 2
Full Baths 2
Half Baths 1
HOA Fees $580/mo
Year Built 1977
Annual Tax Amount $6,630
Tax Year 2023
Lot Size 1,070 Sqft
Property Description
Prime location townhome that faces Buffalo Bayou / Ravine and across from Lake, Stunning Two-Bedroom in award winning private lake community. Updated Kitchen opens to living room and dining area, new windows, flooring, built in wine cooler, high end appliances, water heater 2017, A/C up 2019, A/C downstairs 2014 per owner
& much more. A Must see. Call Mark Underground assigned spot closest to townhome in middle #"E". All outside parking spots open for residents. Guest parking all on street level. Owner says average electric bill at $200. per month. Internet service must be active to work smart plugs and thermostats.
Location
State TX
County Harris
Area Memorial West
Rooms
Bedroom Description All Bedrooms Up,Primary Bed - 2nd Floor
Other Rooms 1 Living Area, Breakfast Room, Living Area - 1st Floor, Utility Room in Garage
Master Bathroom Primary Bath: Tub/Shower Combo, Secondary Bath(s): Tub/Shower Combo, Vanity Area
Kitchen Breakfast Bar, Kitchen open to Family Room
Interior
Interior Features Fire/Smoke Alarm, High Ceiling
Heating Central Electric
Cooling Central Electric
Flooring Carpet, Engineered Wood, Tile
Fireplaces Number 1
Fireplaces Type Freestanding, Wood Burning Fireplace
Appliance Full Size
Dryer Utilities 1
Laundry Utility Rm in House
Exterior
Exterior Feature Clubhouse, Front Green Space, Patio/Deck, Storage
Parking Features Detached Garage
Garage Spaces 1.0
Roof Type Built Up,Composition
Street Surface Asphalt,Concrete,Curbs,Gutters
Private Pool No
Building
Faces South
Story 2
Unit Location Courtyard,Greenbelt,Ravine/Bayou
Entry Level Levels 1 and 2
Foundation Slab
Sewer Public Sewer
Water Public Water
Structure Type Brick,Wood
New Construction No
Schools
Elementary Schools Frostwood Elementary School
Middle Schools Memorial Middle School (Spring Branch)
High Schools Memorial High School (Spring Branch)
School District 49 - Spring Branch
Others
Pets Allowed With Restrictions
HOA Fee Include Cable TV,Clubhouse,Courtesy Patrol,Exterior Building,Grounds,Insurance,Recreational Facilities,Trash Removal,Water and Sewer
Senior Community No
Tax ID 106-213-000-0120
Ownership Full Ownership
Acceptable Financing Cash Sale, Conventional, FHA, VA
Tax Rate 2.1387
Disclosures Sellers Disclosure
Listing Terms Cash Sale, Conventional, FHA, VA
Financing Cash Sale,Conventional,FHA,VA
Special Listing Condition Sellers Disclosure
Pets Allowed With Restrictions
Read Less Info
Want to know what your home might be worth? Contact us for a FREE valuation!

Our team is ready to help you sell your home for the highest possible price ASAP

Bought with HomeSmart
"My job is to find and attract mastery-based agents to the office, protect the culture, and make sure everyone is happy! "








