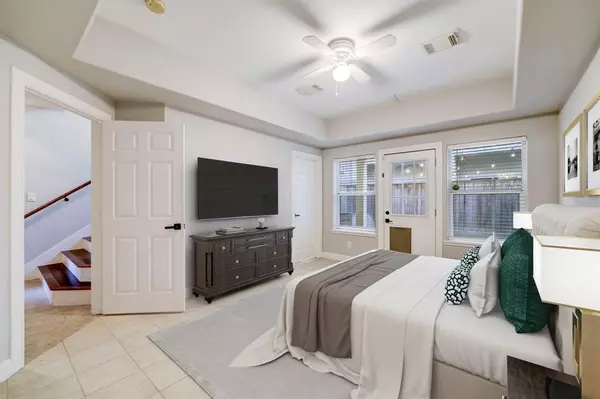$525,000
For more information regarding the value of a property, please contact us for a free consultation.
3 Beds
3.1 Baths
2,523 SqFt
SOLD DATE : 02/02/2024
Key Details
Property Type Townhouse
Sub Type Townhouse
Listing Status Sold
Purchase Type For Sale
Square Footage 2,523 sqft
Price per Sqft $206
Subdivision Rice Military
MLS Listing ID 72166008
Sold Date 02/02/24
Style Traditional
Bedrooms 3
Full Baths 3
Half Baths 1
Year Built 2004
Annual Tax Amount $10,566
Tax Year 2023
Lot Size 1,951 Sqft
Property Description
Welcome to this charming home located in the sought-after Rice Military neighborhood. This beautiful residence offers three bedrooms, an updated kitchen, and a host of desirable features that make it a true gem. Step inside to discover a warm and inviting interior highlighted by a working fireplace, creating a cozy ambiance perfect for relaxing or entertaining. Outside, the property offers a great back yard, providing a private oasis for outdoor enjoyment. With a private driveway and a large balcony, this home provides both convenience and a delightful space to take in the fresh air and enjoy the surrounding views. Conveniently situated near Memorial Park and Washington Avenue, this home offers easy access to a variety of recreational and entertainment options, ensuring a vibrant lifestyle for its residents. Don't miss the opportunity to make this wonderful residence your own. Schedule a showing today and experience the allure of this Rice Military home for yourself!
Location
State TX
County Harris
Area Rice Military/Washington Corridor
Rooms
Bedroom Description 1 Bedroom Down - Not Primary BR,Primary Bed - 3rd Floor,Walk-In Closet
Other Rooms 1 Living Area, Formal Dining, Formal Living, Kitchen/Dining Combo, Living Area - 2nd Floor, Living/Dining Combo, Utility Room in House
Master Bathroom Half Bath, Primary Bath: Double Sinks, Primary Bath: Separate Shower
Den/Bedroom Plus 3
Interior
Interior Features Balcony, Central Laundry, Crown Molding, Formal Entry/Foyer, High Ceiling, Prewired for Alarm System, Refrigerator Included, Split Level, Wired for Sound
Heating Central Gas, Zoned
Cooling Central Electric
Flooring Carpet, Tile, Wood
Fireplaces Number 1
Exterior
Exterior Feature Back Yard, Balcony, Fenced, Patio/Deck, Sprinkler System
Parking Features Attached Garage
Garage Spaces 2.0
Roof Type Composition
Private Pool No
Building
Faces West
Story 3
Entry Level Levels 1, 2 and 3
Foundation Slab
Sewer Public Sewer
Water Public Water
Structure Type Stone,Stucco,Wood
New Construction No
Schools
Elementary Schools Memorial Elementary School (Houston)
Middle Schools Hogg Middle School (Houston)
High Schools Lamar High School (Houston)
School District 27 - Houston
Others
Senior Community No
Tax ID 124-378-001-0001
Energy Description Ceiling Fans,Digital Program Thermostat,High-Efficiency HVAC,Insulated/Low-E windows
Acceptable Financing Cash Sale, Conventional, FHA, VA
Tax Rate 2.2019
Disclosures Sellers Disclosure
Listing Terms Cash Sale, Conventional, FHA, VA
Financing Cash Sale,Conventional,FHA,VA
Special Listing Condition Sellers Disclosure
Read Less Info
Want to know what your home might be worth? Contact us for a FREE valuation!

Our team is ready to help you sell your home for the highest possible price ASAP

Bought with Boulevard Realty

"My job is to find and attract mastery-based agents to the office, protect the culture, and make sure everyone is happy! "








