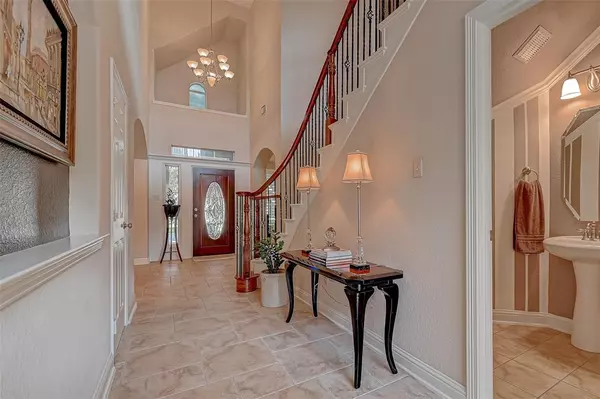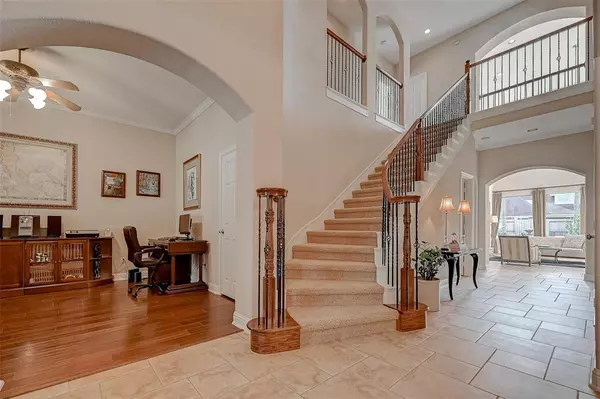$729,000
For more information regarding the value of a property, please contact us for a free consultation.
4 Beds
3.1 Baths
4,408 SqFt
SOLD DATE : 02/02/2024
Key Details
Property Type Single Family Home
Listing Status Sold
Purchase Type For Sale
Square Footage 4,408 sqft
Price per Sqft $158
Subdivision Friendswood Oaks Sec 01 Final P
MLS Listing ID 63195069
Sold Date 02/02/24
Style Traditional
Bedrooms 4
Full Baths 3
Half Baths 1
HOA Fees $55/ann
HOA Y/N 1
Year Built 2005
Annual Tax Amount $11,180
Tax Year 2022
Lot Size 0.269 Acres
Acres 0.2686
Property Description
This luxurious Newmark Home Merlot Plan is in an immaculate condition and move in ready.
Discover the charm of this estate with 4 bedrooms and 3.5 bathrooms nestled in the desirable community of Friendswood Oaks. Elegant entryway with 20' high ceilings and tile floor leading into the open floor plan with a spacious gourmet kitchen, large living room with cozy stone fireplace. This remarkable home also offers a spacious office and formal dining room. Escape to tranquility in the primary suite with a private exit to the patio and pool area, 2 walk-in closets, a large luxurious bathroom with doble vanities.
Upstairs features a fabulous, oversized media and a game room, plus 3 large bedrooms and 2 bathrooms.
The backyard is an outdoor oasis with palm trees, oversized patio, flower beds and a large Tuscan style saltwater lap pool with natural slate tile and waterfalls.
Top rated school district of Clear Creed ISD. This charming home is a true gem with blend of elegance.
Location
State TX
County Harris
Area Friendswood
Rooms
Bedroom Description Primary Bed - 1st Floor,Walk-In Closet
Other Rooms 1 Living Area, Breakfast Room, Den, Formal Dining, Gameroom Up, Home Office/Study, Media, Utility Room in House
Master Bathroom Primary Bath: Double Sinks, Primary Bath: Jetted Tub, Primary Bath: Separate Shower, Secondary Bath(s): Tub/Shower Combo, Vanity Area
Kitchen Kitchen open to Family Room, Walk-in Pantry
Interior
Interior Features Crown Molding, Window Coverings, Fire/Smoke Alarm, Formal Entry/Foyer, High Ceiling, Prewired for Alarm System, Spa/Hot Tub, Wired for Sound
Heating Central Gas
Cooling Central Electric
Flooring Carpet, Tile, Wood
Fireplaces Number 1
Fireplaces Type Gaslog Fireplace
Exterior
Exterior Feature Back Yard Fenced, Covered Patio/Deck, Sprinkler System, Subdivision Tennis Court
Parking Features Attached Garage
Garage Spaces 3.0
Garage Description Additional Parking, Auto Garage Door Opener
Pool In Ground, Salt Water
Roof Type Composition
Street Surface Concrete
Private Pool Yes
Building
Lot Description Subdivision Lot
Story 2
Foundation Slab
Lot Size Range 1/4 Up to 1/2 Acre
Builder Name Newmark
Sewer Public Sewer
Water Public Water
Structure Type Brick,Stone
New Construction No
Schools
Elementary Schools Landolt Elementary School
Middle Schools Brookside Intermediate School
High Schools Clear Springs High School
School District 9 - Clear Creek
Others
Senior Community No
Restrictions Deed Restrictions
Tax ID 125-428-009-0019
Ownership Full Ownership
Energy Description Insulated/Low-E windows,Radiant Attic Barrier
Acceptable Financing Cash Sale, Conventional, FHA, VA
Tax Rate 2.1374
Disclosures Sellers Disclosure
Listing Terms Cash Sale, Conventional, FHA, VA
Financing Cash Sale,Conventional,FHA,VA
Special Listing Condition Sellers Disclosure
Read Less Info
Want to know what your home might be worth? Contact us for a FREE valuation!

Our team is ready to help you sell your home for the highest possible price ASAP

Bought with Greenwood King Properties - Kirby Office
"My job is to find and attract mastery-based agents to the office, protect the culture, and make sure everyone is happy! "








