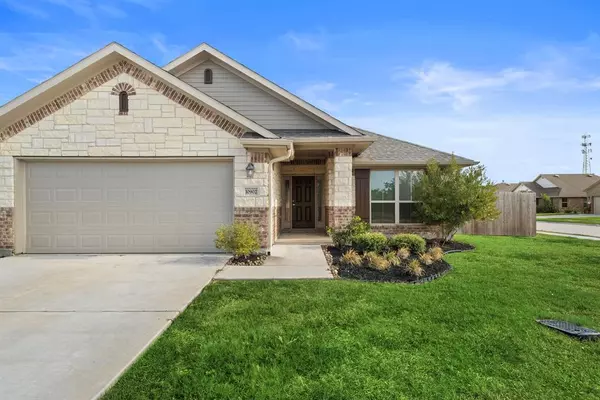$274,900
For more information regarding the value of a property, please contact us for a free consultation.
3 Beds
2 Baths
1,810 SqFt
SOLD DATE : 02/01/2024
Key Details
Property Type Single Family Home
Listing Status Sold
Purchase Type For Sale
Square Footage 1,810 sqft
Price per Sqft $152
Subdivision Cobblestone Sec 1
MLS Listing ID 58575343
Sold Date 02/01/24
Style Ranch
Bedrooms 3
Full Baths 2
HOA Fees $37/ann
HOA Y/N 1
Year Built 2020
Annual Tax Amount $9,992
Tax Year 2023
Lot Size 7,093 Sqft
Acres 0.1628
Property Description
Welcome to 10902 Rison St. This 3 bed, 2 bath home is perfect for someone in any stage of life. When you enter the home you will immediately feel warm, cozy and at home. The kitchen opens up to the living area and dining area making it a great space for entertaining. The primary bedroom is the perfect oasis w/ the tray ceiling and natural light flowing through the room, along w/ the spa like bathroom w/ custom title work in the shower and deep soaker tub. Large backyard with space for your pets and/or children to run and play. The covered back patio has great potential to be THE place for football watch parties or BBQs with friends and family. Schedule your showing today! This home won't last long.
Location
State TX
County Galveston
Area Texas City
Rooms
Bedroom Description 2 Bedrooms Down,En-Suite Bath,Split Plan,Walk-In Closet
Master Bathroom Primary Bath: Double Sinks, Primary Bath: Separate Shower
Kitchen Kitchen open to Family Room, Pantry
Interior
Heating Central Gas
Cooling Central Electric
Exterior
Parking Features Attached Garage
Garage Spaces 2.0
Roof Type Composition
Street Surface Concrete
Private Pool No
Building
Lot Description Corner, Subdivision Lot
Story 1
Foundation Slab
Lot Size Range 0 Up To 1/4 Acre
Water Water District
Structure Type Brick,Cement Board
New Construction No
Schools
Elementary Schools Hughes Road Elementary School
Middle Schools Dickinson Junior High
High Schools Dickinson High School
School District 17 - Dickinson
Others
Senior Community No
Restrictions Deed Restrictions
Tax ID 2692-0100-0052-000
Energy Description Attic Vents,Ceiling Fans,Digital Program Thermostat,High-Efficiency HVAC,Insulated/Low-E windows,Insulation - Batt,Insulation - Blown Cellulose,Radiant Attic Barrier
Acceptable Financing Affordable Housing Program (subject to conditions), Cash Sale, Conventional, FHA, Investor, Seller to Contribute to Buyer's Closing Costs
Tax Rate 3.2937
Disclosures Mud
Listing Terms Affordable Housing Program (subject to conditions), Cash Sale, Conventional, FHA, Investor, Seller to Contribute to Buyer's Closing Costs
Financing Affordable Housing Program (subject to conditions),Cash Sale,Conventional,FHA,Investor,Seller to Contribute to Buyer's Closing Costs
Special Listing Condition Mud
Read Less Info
Want to know what your home might be worth? Contact us for a FREE valuation!

Our team is ready to help you sell your home for the highest possible price ASAP

Bought with Bayou Realtors, Inc.
"My job is to find and attract mastery-based agents to the office, protect the culture, and make sure everyone is happy! "








