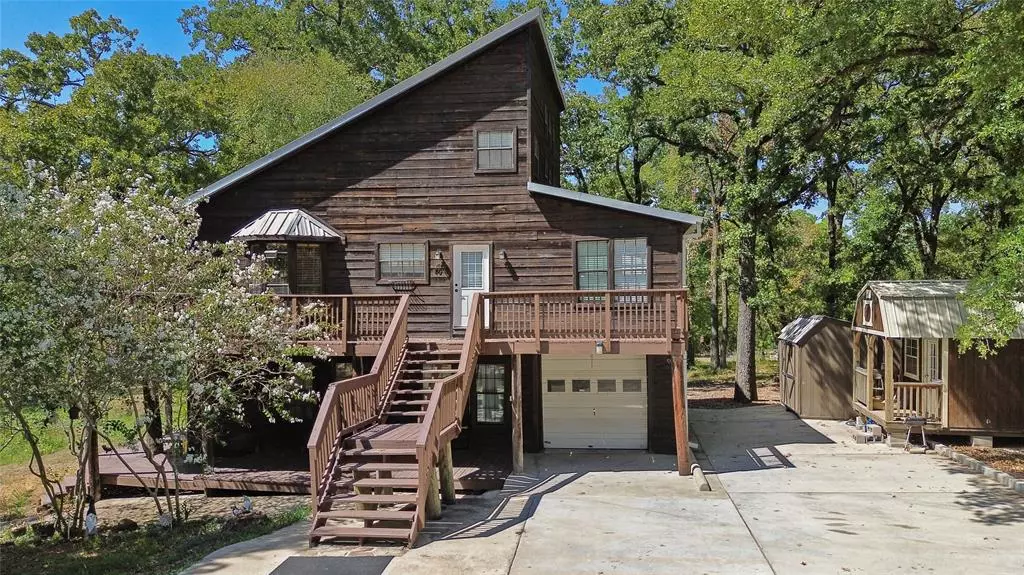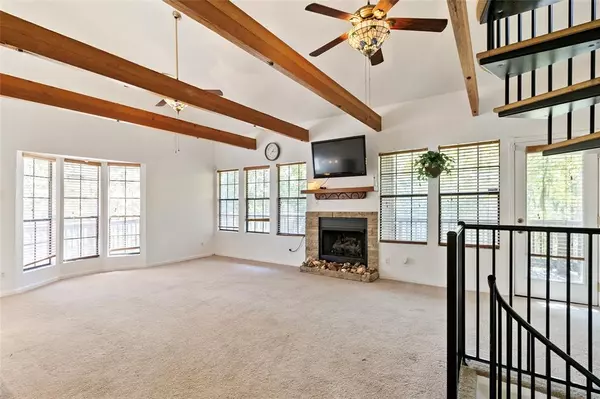$285,000
For more information regarding the value of a property, please contact us for a free consultation.
4 Beds
3 Baths
2,592 SqFt
SOLD DATE : 02/05/2024
Key Details
Property Type Single Family Home
Listing Status Sold
Purchase Type For Sale
Square Footage 2,592 sqft
Price per Sqft $104
Subdivision Oakwood Village
MLS Listing ID 26330936
Sold Date 02/05/24
Style Traditional
Bedrooms 4
Full Baths 3
HOA Fees $8/ann
HOA Y/N 1
Year Built 1993
Annual Tax Amount $3,809
Tax Year 2023
Lot Size 2.330 Acres
Acres 2.33
Property Description
Nestled within a serene setting, this charming property spans three floors, offering a well-thought-out layout that maximizes convenience and comfort situated on 2.33 acres. On the first floor, you'll find two cozy bedrooms, a spacious living room, and a full bathroom, making it an ideal space for rest and relaxation. Moving up to the second floor, you'll discover a lovely one-bedroom suite complete with its own full bathroom, a well-appointed kitchen and dining area, and a welcoming living space. The third floor boasts another generously-sized bedroom with its own full bathroom, providing an extra level of privacy. Situated just 15 minutes from the picturesque Lake Livingston and conveniently near local boat ramps and lake amenities, this thoughtfully designed home offers the perfect blend of space and functionality, catering to a variety of lifestyle needs. This property wont last long, schedule your personal tour today!
Location
State TX
County San Jacinto
Area Lake Livingston Area
Interior
Heating Central Electric, Central Gas
Cooling Central Electric
Fireplaces Number 1
Fireplaces Type Gaslog Fireplace
Exterior
Parking Features Attached Garage
Garage Spaces 1.0
Roof Type Other
Street Surface Asphalt
Private Pool No
Building
Lot Description Cul-De-Sac, Other, Wooded
Story 3
Foundation Other
Lot Size Range 2 Up to 5 Acres
Sewer Septic Tank
Water Public Water
Structure Type Other
New Construction No
Schools
Elementary Schools James Street Elementary School
Middle Schools Lincoln Junior High School
High Schools Coldspring-Oakhurst High School
School District 101 - Coldspring-Oakhurst Consolidated
Others
Senior Community No
Restrictions Deed Restrictions
Tax ID 75052
Energy Description Ceiling Fans
Acceptable Financing Cash Sale, Conventional, FHA, VA
Tax Rate 1.5516
Disclosures Sellers Disclosure
Listing Terms Cash Sale, Conventional, FHA, VA
Financing Cash Sale,Conventional,FHA,VA
Special Listing Condition Sellers Disclosure
Read Less Info
Want to know what your home might be worth? Contact us for a FREE valuation!

Our team is ready to help you sell your home for the highest possible price ASAP

Bought with Zen Real Estate
"My job is to find and attract mastery-based agents to the office, protect the culture, and make sure everyone is happy! "








