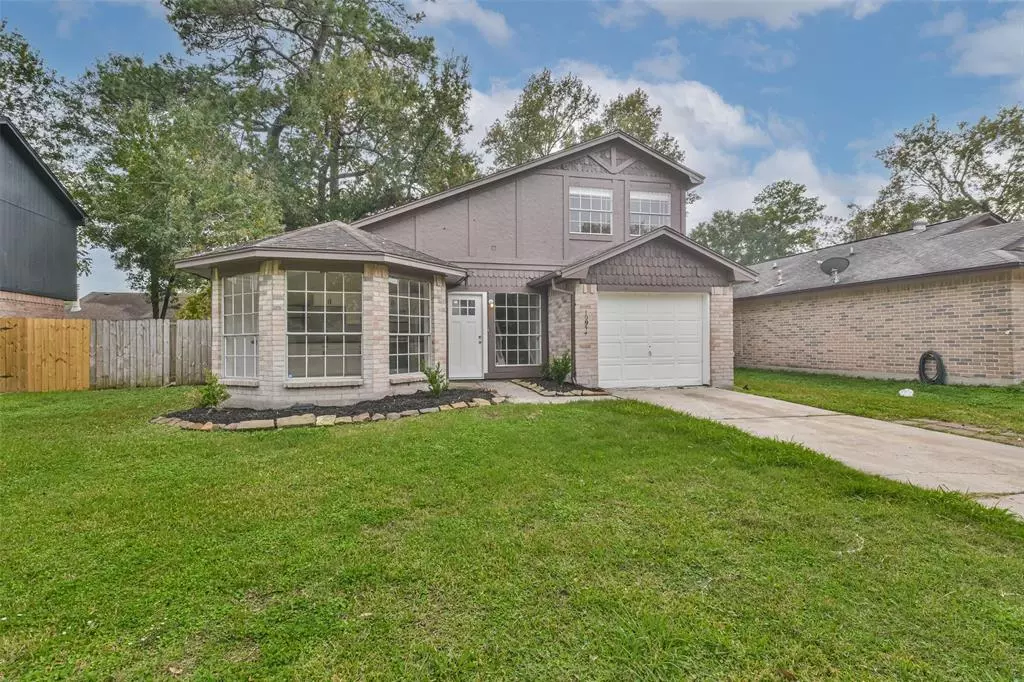$210,000
For more information regarding the value of a property, please contact us for a free consultation.
3 Beds
2 Baths
1,398 SqFt
SOLD DATE : 02/07/2024
Key Details
Property Type Single Family Home
Listing Status Sold
Purchase Type For Sale
Square Footage 1,398 sqft
Price per Sqft $150
Subdivision Timberhills
MLS Listing ID 16724570
Sold Date 02/07/24
Style Traditional
Bedrooms 3
Full Baths 2
HOA Fees $29/ann
HOA Y/N 1
Year Built 1983
Annual Tax Amount $5,012
Tax Year 2023
Lot Size 6,300 Sqft
Acres 0.1446
Property Description
Welcome to this updated two-story, 3-bedroom home nested in the heart of Humble. This move-in-ready abode offers luxury vinyl flooring and updated bathrooms and kitchen. The heart of the home, the kitchen offers white cabinets and ample storage space, perfect for the home chef. The open breakfast nook makes meal times a delightful experience, whether it's a quick breakfast or a formal dinner. Enjoy the large spacious living room featuring natural light and glass doors to the backyard. The primary suite is also located on the first floor, featuring a closet and an updated primary bathroom. There is an secondary bedroom on the first floor and a third bedroom located on the second floor which are both generously sized. Step outside to the backyard, a space that offers potential for outdoor activities and is pool ready. Attached one-car garage. Proximity to local schools, shopping, dining and easy access to major highways. Call today for an exclusive tour!
Location
State TX
County Harris
Area Humble Area East
Rooms
Bedroom Description 2 Bedrooms Down,Primary Bed - 1st Floor,Split Plan
Other Rooms Breakfast Room, Family Room, Formal Dining, Kitchen/Dining Combo, Living Area - 1st Floor, Living Area - 2nd Floor, Living/Dining Combo, Utility Room in House
Kitchen Kitchen open to Family Room
Interior
Interior Features High Ceiling
Heating Central Gas
Cooling Central Electric
Flooring Carpet, Vinyl
Exterior
Exterior Feature Back Yard, Back Yard Fenced, Patio/Deck
Parking Features Attached Garage
Garage Spaces 1.0
Roof Type Composition
Private Pool No
Building
Lot Description Subdivision Lot
Story 1
Foundation Slab
Lot Size Range 0 Up To 1/4 Acre
Water Water District
Structure Type Brick,Wood
New Construction No
Schools
Elementary Schools Ridge Creek Elementary School
Middle Schools Woodcreek Middle School
High Schools Summer Creek High School
School District 29 - Humble
Others
Senior Community No
Restrictions Deed Restrictions
Tax ID 113-974-006-0009
Acceptable Financing Cash Sale, Conventional, FHA, VA
Tax Rate 2.9357
Disclosures Mud, Sellers Disclosure
Listing Terms Cash Sale, Conventional, FHA, VA
Financing Cash Sale,Conventional,FHA,VA
Special Listing Condition Mud, Sellers Disclosure
Read Less Info
Want to know what your home might be worth? Contact us for a FREE valuation!

Our team is ready to help you sell your home for the highest possible price ASAP

Bought with Prime Realty Group
"My job is to find and attract mastery-based agents to the office, protect the culture, and make sure everyone is happy! "








