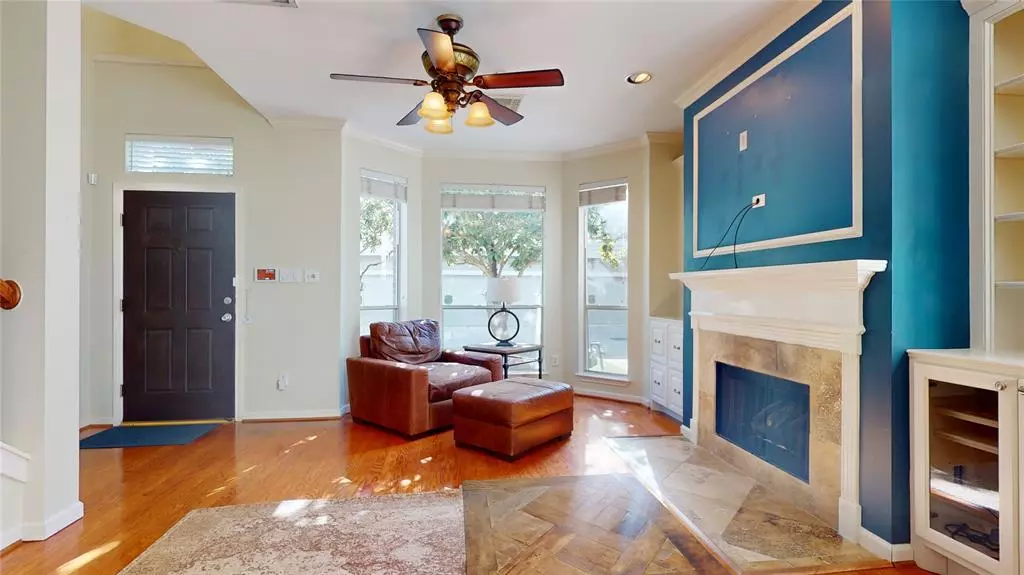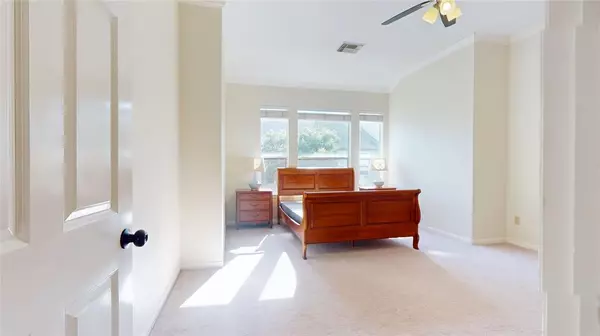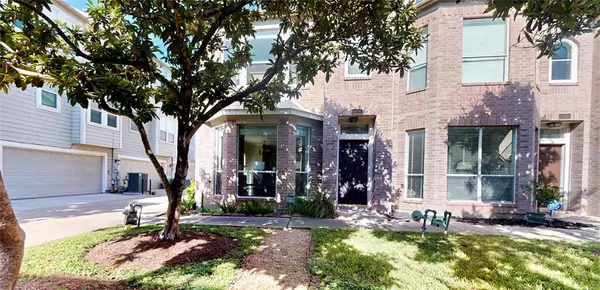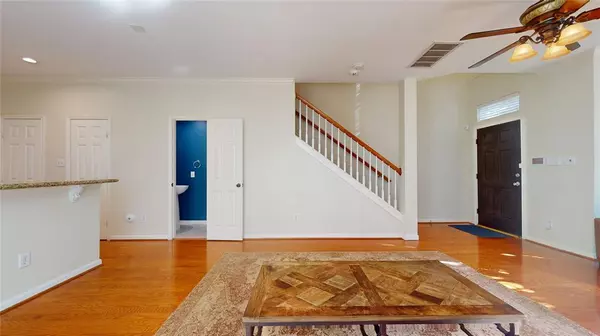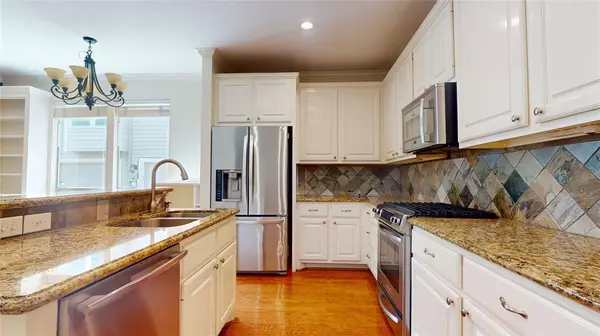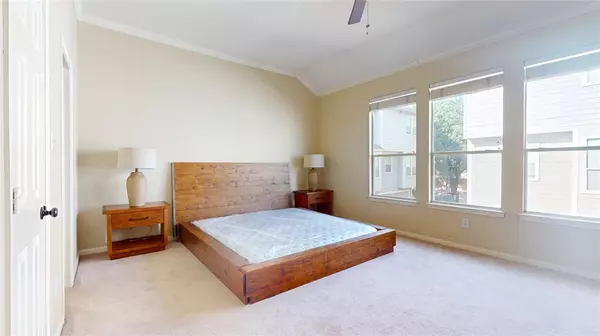$342,000
For more information regarding the value of a property, please contact us for a free consultation.
2 Beds
2.1 Baths
1,628 SqFt
SOLD DATE : 02/08/2024
Key Details
Property Type Townhouse
Sub Type Townhouse
Listing Status Sold
Purchase Type For Sale
Square Footage 1,628 sqft
Price per Sqft $205
Subdivision Baldwin Square
MLS Listing ID 45038970
Sold Date 02/08/24
Style Traditional
Bedrooms 2
Full Baths 2
Half Baths 1
HOA Fees $134/ann
Year Built 1998
Annual Tax Amount $7,080
Tax Year 2022
Lot Size 2,187 Sqft
Property Description
Great home in Midtown near parks & all the interstate Highways, close to Downtown, Medical Ctr, Museum District, River Oaks Shopping, Montrose, golf courses, zoo, museums & so much more! How often do you see First Floor Living? You are going to love living here! In 2022, home was painted w/Sherwin Williams paint, Lennox 3.5ton AC condenser was installed & Epoxy coating was applied to garage floor. In 2021 came the Aqua Sana Home Water Filtration System which gives the whole home pure water. Asphalt composition roof followed & new landscaping. In 2020 recessed lighting in the kitchen. In 2010-2013 both primary baths were remodeled complete w/granite countertops, travertine floors, recessed lighting, new shower w/rainfall shower & slate backsplash in the kitchen. Half bath received travertine floor & so did fireplace surround. Carpets were also replaced. MetroRail, bus stops, & all stadiums near by. This area is walkable! Gated community.
Location
State TX
County Harris
Area Midtown - Houston
Rooms
Bedroom Description 2 Primary Bedrooms,All Bedrooms Up,En-Suite Bath,Primary Bed - 2nd Floor,Walk-In Closet
Other Rooms 1 Living Area, Kitchen/Dining Combo, Living Area - 1st Floor, Living/Dining Combo, Utility Room in House
Master Bathroom Half Bath, Primary Bath: Shower Only, Primary Bath: Tub/Shower Combo, Two Primary Baths
Kitchen Breakfast Bar, Island w/o Cooktop, Kitchen open to Family Room, Pots/Pans Drawers, Walk-in Pantry
Interior
Interior Features Alarm System - Owned, Crown Molding, Fire/Smoke Alarm, High Ceiling, Prewired for Alarm System, Refrigerator Included, Window Coverings
Heating Central Gas
Cooling Central Electric
Flooring Carpet, Tile, Travertine, Wood
Fireplaces Number 1
Fireplaces Type Gaslog Fireplace
Appliance Dryer Included, Electric Dryer Connection, Full Size, Refrigerator, Washer Included
Dryer Utilities 1
Laundry Utility Rm in House
Exterior
Exterior Feature Side Green Space, Sprinkler System
Parking Features Attached Garage
Garage Spaces 2.0
Roof Type Composition
Street Surface Asphalt,Concrete,Curbs,Gutters
Accessibility Automatic Gate
Private Pool No
Building
Faces South
Story 2
Unit Location Courtyard,On Corner
Entry Level Levels 1 and 2
Foundation Slab
Builder Name Perry Homes
Sewer Public Sewer
Water Public Water
Structure Type Brick,Cement Board,Wood
New Construction No
Schools
Elementary Schools Gregory-Lincoln Elementary School
Middle Schools Gregory-Lincoln Middle School
High Schools Lamar High School (Houston)
School District 27 - Houston
Others
Pets Allowed With Restrictions
HOA Fee Include Grounds,Limited Access Gates,Other,Trash Removal
Senior Community No
Tax ID 119-526-001-0030
Ownership Full Ownership
Energy Description Attic Vents,Ceiling Fans,Digital Program Thermostat,Insulation - Batt,North/South Exposure
Acceptable Financing Cash Sale, Conventional, FHA, VA
Tax Rate 2.32
Disclosures Home Protection Plan, Other Disclosures, Sellers Disclosure
Listing Terms Cash Sale, Conventional, FHA, VA
Financing Cash Sale,Conventional,FHA,VA
Special Listing Condition Home Protection Plan, Other Disclosures, Sellers Disclosure
Pets Allowed With Restrictions
Read Less Info
Want to know what your home might be worth? Contact us for a FREE valuation!

Our team is ready to help you sell your home for the highest possible price ASAP

Bought with Compass RE Texas, LLC - The Woodlands

"My job is to find and attract mastery-based agents to the office, protect the culture, and make sure everyone is happy! "



