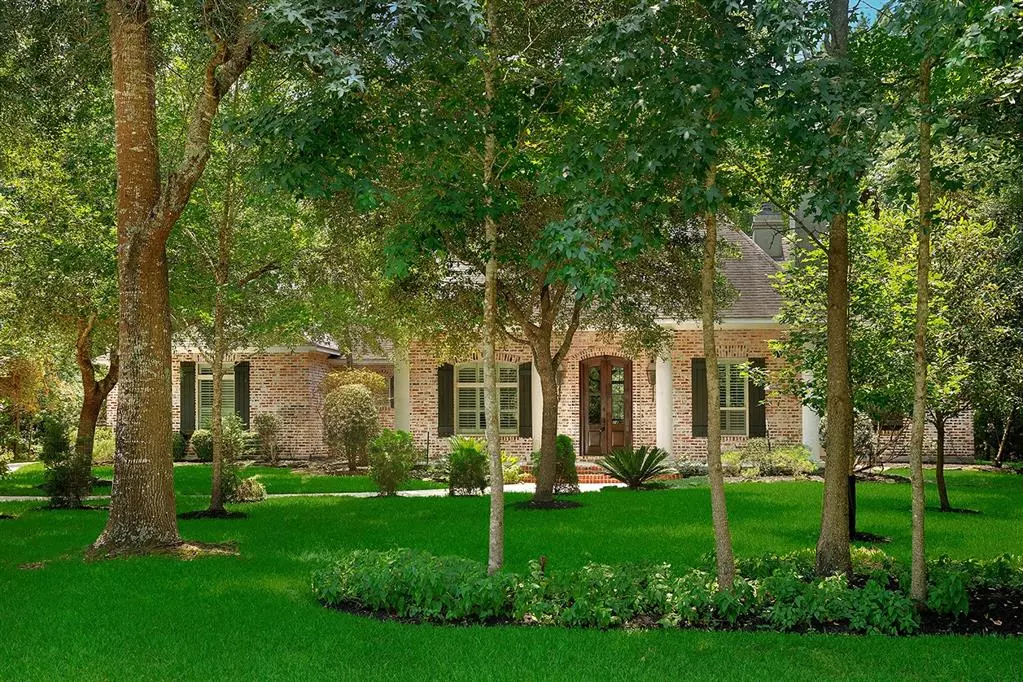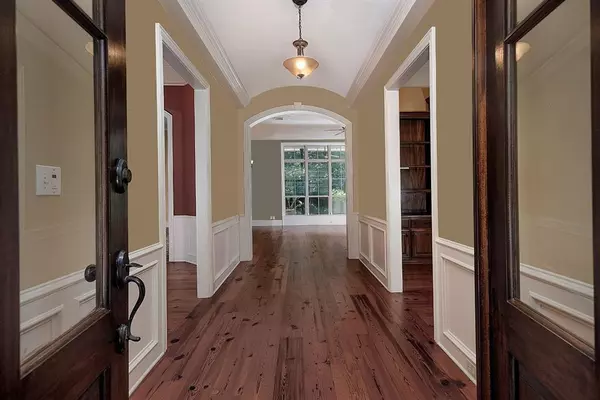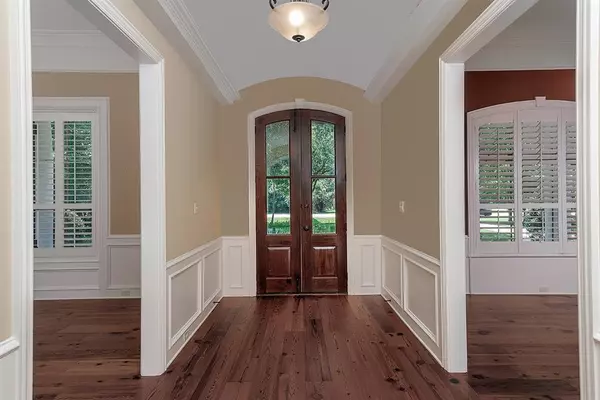$998,000
For more information regarding the value of a property, please contact us for a free consultation.
4 Beds
4 Baths
4,239 SqFt
SOLD DATE : 02/08/2024
Key Details
Property Type Single Family Home
Listing Status Sold
Purchase Type For Sale
Square Footage 4,239 sqft
Price per Sqft $228
Subdivision Benders Landing 02
MLS Listing ID 73672737
Sold Date 02/08/24
Style French
Bedrooms 4
Full Baths 4
HOA Fees $79/ann
HOA Y/N 1
Year Built 2006
Annual Tax Amount $13,964
Tax Year 2022
Lot Size 1.021 Acres
Acres 1.021
Property Description
Do you need space to grow, an expansive, tranquil setting and close proximity to commuter routes, shopping, entertainment and highly rated schools? Are you looking for a custom home with character, ambience and maximum privacy? Come home to Boden Lane in the sought after community of Bender's Landing! This 1.5 story home lives like a one-story with 3 bedrooms & 3 bathrooms down and a 4th bedroom/bathroom off the upstairs gameroom. Design details echo a French quarter industrial vibe with natural wood floors in the living areas, brick and wrought iron accents and wide covered porches. The backyard offers maximum privacy with no rear neighbors, mature fruit and nut trees, a green lawn and ample space for your dream pool. Natural light and outdoor views stream in through abundant windows. A chef's kitchen, elevated ceilings, crown moulding and open living spaces offer a perfect blend of functionality and casual elegance. Enjoy Bender's Landing low tax rates and tranquil living at Boden Ln
Location
State TX
County Montgomery
Area Spring Northeast
Rooms
Bedroom Description 2 Bedrooms Down,En-Suite Bath,Primary Bed - 1st Floor,Walk-In Closet
Other Rooms Breakfast Room, Formal Dining, Gameroom Up, Home Office/Study, Living Area - 1st Floor
Master Bathroom Primary Bath: Double Sinks, Primary Bath: Jetted Tub, Primary Bath: Separate Shower, Secondary Bath(s): Tub/Shower Combo
Kitchen Island w/o Cooktop, Kitchen open to Family Room, Pantry, Walk-in Pantry
Interior
Interior Features Crown Molding, Window Coverings, High Ceiling
Heating Central Gas
Cooling Central Electric
Flooring Carpet, Tile, Wood
Fireplaces Number 2
Fireplaces Type Gas Connections
Exterior
Exterior Feature Covered Patio/Deck, Sprinkler System
Parking Features Attached/Detached Garage
Garage Spaces 3.0
Roof Type Composition
Street Surface Asphalt
Private Pool No
Building
Lot Description Wooded
Story 2
Foundation Slab
Lot Size Range 1 Up to 2 Acres
Builder Name Maplestead Custom
Sewer Septic Tank
Water Aerobic
Structure Type Brick
New Construction No
Schools
Elementary Schools Ann K. Snyder Elementary School
Middle Schools York Junior High School
High Schools Grand Oaks High School
School District 11 - Conroe
Others
Senior Community No
Restrictions Deed Restrictions
Tax ID 2571-02-21200
Acceptable Financing Cash Sale, Conventional
Tax Rate 1.7351
Disclosures Sellers Disclosure
Listing Terms Cash Sale, Conventional
Financing Cash Sale,Conventional
Special Listing Condition Sellers Disclosure
Read Less Info
Want to know what your home might be worth? Contact us for a FREE valuation!

Our team is ready to help you sell your home for the highest possible price ASAP

Bought with Greenwood King Properties - Kirby Office

"My job is to find and attract mastery-based agents to the office, protect the culture, and make sure everyone is happy! "








