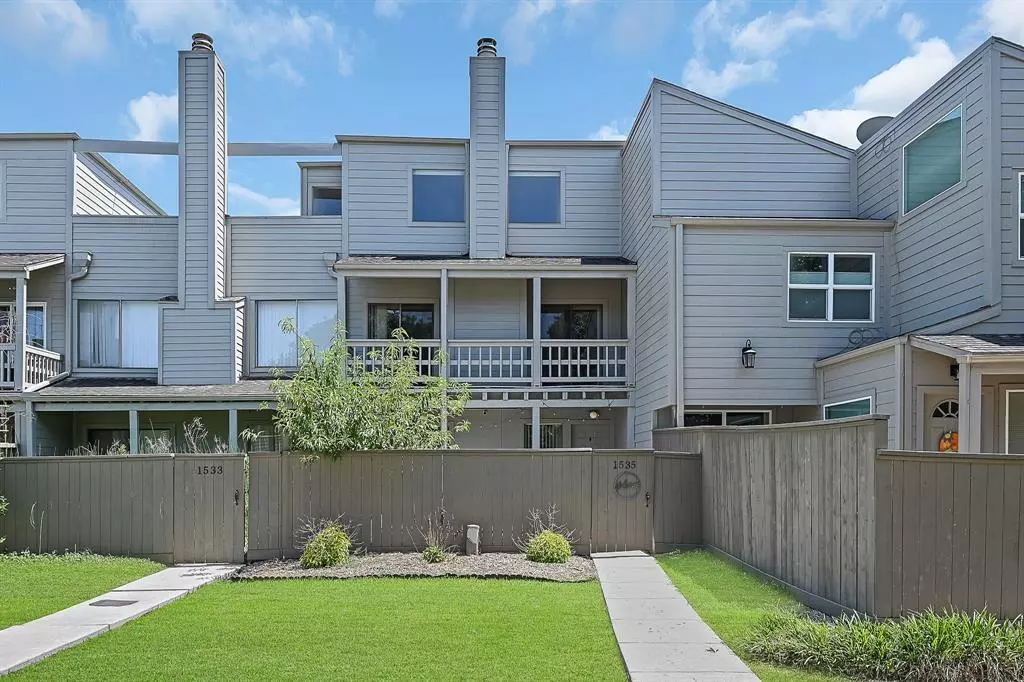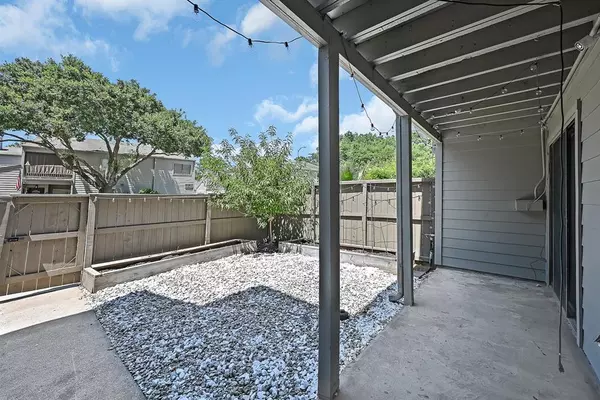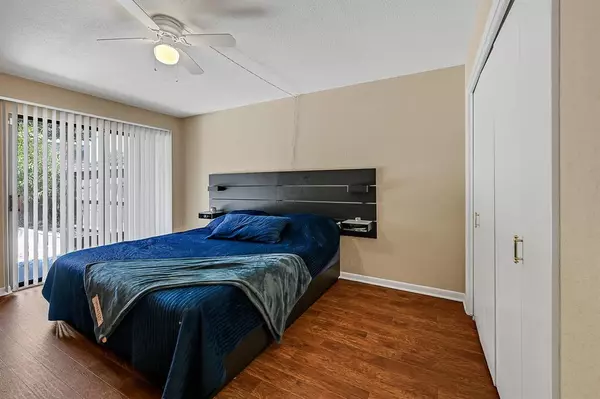$215,000
For more information regarding the value of a property, please contact us for a free consultation.
2 Beds
2 Baths
1,750 SqFt
SOLD DATE : 02/09/2024
Key Details
Property Type Townhouse
Sub Type Townhouse
Listing Status Sold
Purchase Type For Sale
Square Footage 1,750 sqft
Price per Sqft $122
Subdivision Walkers Mark Sec 01 T/H
MLS Listing ID 95792010
Sold Date 02/09/24
Style Contemporary/Modern,Traditional
Bedrooms 2
Full Baths 2
HOA Fees $370/mo
Year Built 1977
Annual Tax Amount $6,381
Tax Year 2023
Lot Size 1,340 Sqft
Property Description
Lovely 3-Story Townhouse located in the Energy Corridor, minutes from I-10 and Beltway 8. Convenient Shopping, eateries, and entertainment nearby! This Spacious unit boasts, 2 bedrooms, 2 full bathrooms, and a flex space on the 3rd floor. The 1st floor holds 1 bedroom with an ensuite bathroom and access to the courtyard, as well as the washer/dryer area, and garage. The 2nd floor is an open concept plan with a living room, dining room, kitchen, and breakfast bar. The 2nd floor also boasts a large bedroom and full bathroom connected to the bedroom and also to the hallway for your guests. On the 3rd floor is the loft / flex space - make it a 3rd bedroom, office, nursery, game room...the options are endless! The entire home is flooded with natural light from the many windows, doors, and skylights! And for those cold TX nights - a fireplace! So warm and cozy! Definitely a MUST SEE!! Schedule today!
Location
State TX
County Harris
Area Energy Corridor
Rooms
Bedroom Description 1 Bedroom Down - Not Primary BR,1 Bedroom Up,En-Suite Bath,Primary Bed - 2nd Floor
Other Rooms 1 Living Area, Living/Dining Combo, Loft, Utility Room in House
Master Bathroom Full Secondary Bathroom Down, Primary Bath: Tub/Shower Combo, Secondary Bath(s): Tub/Shower Combo, Vanity Area
Den/Bedroom Plus 3
Kitchen Breakfast Bar, Pantry
Interior
Interior Features 2 Staircases, Alarm System - Leased, Balcony, Fire/Smoke Alarm, Open Ceiling, Prewired for Alarm System, Refrigerator Included, Window Coverings
Heating Central Gas
Cooling Central Electric
Flooring Carpet, Laminate
Fireplaces Number 1
Fireplaces Type Wood Burning Fireplace
Appliance Dryer Included, Full Size, Refrigerator, Washer Included
Laundry Utility Rm in House
Exterior
Exterior Feature Balcony, Clubhouse, Fenced, Front Green Space, Patio/Deck
Parking Features Attached Garage
Garage Spaces 2.0
View North
Roof Type Composition
Street Surface Concrete
Private Pool No
Building
Faces North
Story 3
Unit Location Other
Entry Level Level 1
Foundation Slab
Water Public Water
Structure Type Cement Board
New Construction No
Schools
Elementary Schools Askew Elementary School
Middle Schools Revere Middle School
High Schools Westside High School
School District 27 - Houston
Others
HOA Fee Include Clubhouse,Exterior Building,Grounds,Insurance,Recreational Facilities,Trash Removal,Water and Sewer
Senior Community No
Tax ID 108-624-001-0020
Ownership Full Ownership
Energy Description Ceiling Fans,Digital Program Thermostat,Insulation - Other
Acceptable Financing Cash Sale, Conventional, FHA, VA
Tax Rate 2.2019
Disclosures Covenants Conditions Restrictions, Sellers Disclosure
Listing Terms Cash Sale, Conventional, FHA, VA
Financing Cash Sale,Conventional,FHA,VA
Special Listing Condition Covenants Conditions Restrictions, Sellers Disclosure
Read Less Info
Want to know what your home might be worth? Contact us for a FREE valuation!

Our team is ready to help you sell your home for the highest possible price ASAP

Bought with Vylla Home

"My job is to find and attract mastery-based agents to the office, protect the culture, and make sure everyone is happy! "








