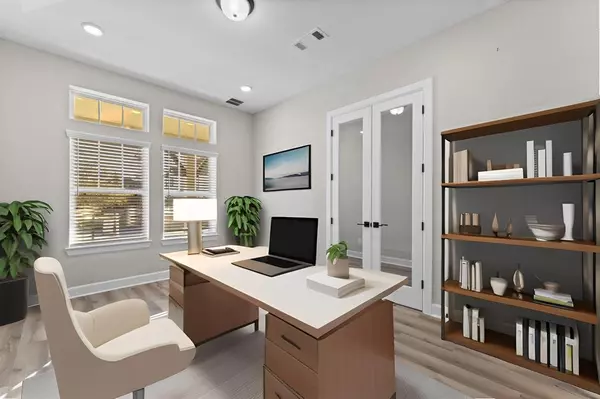$575,000
For more information regarding the value of a property, please contact us for a free consultation.
4 Beds
3 Baths
3,540 SqFt
SOLD DATE : 02/13/2024
Key Details
Property Type Single Family Home
Listing Status Sold
Purchase Type For Sale
Square Footage 3,540 sqft
Price per Sqft $160
Subdivision Meadows At Imperial Oaks
MLS Listing ID 81668447
Sold Date 02/13/24
Style Traditional
Bedrooms 4
Full Baths 3
HOA Fees $54/ann
HOA Y/N 1
Year Built 2022
Annual Tax Amount $16,632
Tax Year 2023
Lot Size 9,291 Sqft
Acres 0.2133
Property Description
Better than New David Weekley 4 Bdrm with 3 Car Garage featuring classic front porch curb appeal in the coveted community of The Meadows at Imperial Oaks! The popular Blanco plan offers 2 Bedrooms down, study with french doors, formal dining, plus a gameroom and nicely equipped media room upstairs. The media room includes a 120" acoustic transparent screen and Focal premium in-wall speakers including a 7.1 with ceiling speakers for Atmos setup. Additional bonus features include an outdoor kitchen with a Solaire high temperature infrared grill, a low maintenance water softener system by Kinetico with carbon filter, 4-circuit transfer switch, window tint, and overhead garage storage. Residents of The Meadows enjoy a top rated CISD Elementary within walking distance, fantastic amenities, easy access to The Woodlands, 99, Exxon Campus, Major Medical, and more.
Location
State TX
County Montgomery
Area Spring Northeast
Rooms
Bedroom Description 2 Bedrooms Down,Primary Bed - 1st Floor,Walk-In Closet
Other Rooms Gameroom Up, Home Office/Study, Media, Utility Room in House
Kitchen Island w/o Cooktop, Kitchen open to Family Room, Pantry
Interior
Interior Features Fire/Smoke Alarm, High Ceiling, Prewired for Alarm System, Wired for Sound
Heating Central Gas
Cooling Central Electric
Flooring Carpet, Tile, Vinyl Plank
Exterior
Exterior Feature Back Yard Fenced, Outdoor Kitchen, Sprinkler System
Parking Features Attached Garage
Garage Spaces 3.0
Roof Type Composition
Street Surface Concrete
Private Pool No
Building
Lot Description Subdivision Lot
Faces South
Story 2
Foundation Slab
Lot Size Range 0 Up To 1/4 Acre
Builder Name David Weekley Homes
Water Water District
Structure Type Brick,Cement Board,Stone
New Construction No
Schools
Elementary Schools Kaufman Elementary School
Middle Schools Irons Junior High School
High Schools Oak Ridge High School
School District 11 - Conroe
Others
HOA Fee Include Clubhouse,Grounds,Recreational Facilities
Senior Community No
Restrictions Deed Restrictions
Tax ID 7167-10-03800
Energy Description Ceiling Fans,Digital Program Thermostat,HVAC>13 SEER,Insulated/Low-E windows
Acceptable Financing Cash Sale, Conventional
Tax Rate 3.1501
Disclosures Mud, Reports Available, Sellers Disclosure
Green/Energy Cert Energy Star Qualified Home, Environments for Living, Home Energy Rating/HERS
Listing Terms Cash Sale, Conventional
Financing Cash Sale,Conventional
Special Listing Condition Mud, Reports Available, Sellers Disclosure
Read Less Info
Want to know what your home might be worth? Contact us for a FREE valuation!

Our team is ready to help you sell your home for the highest possible price ASAP

Bought with United Real Estate
"My job is to find and attract mastery-based agents to the office, protect the culture, and make sure everyone is happy! "








