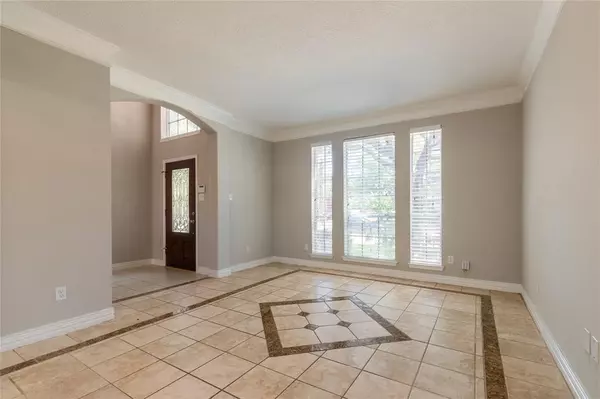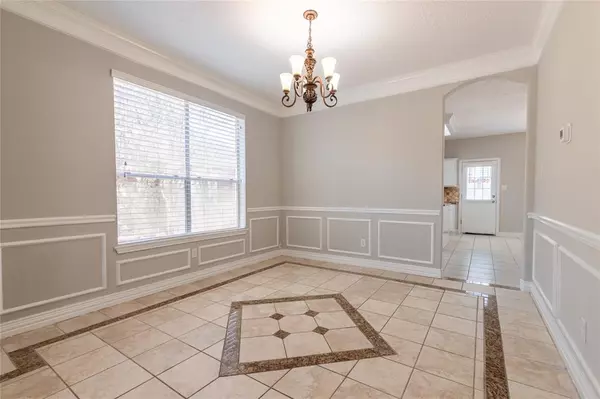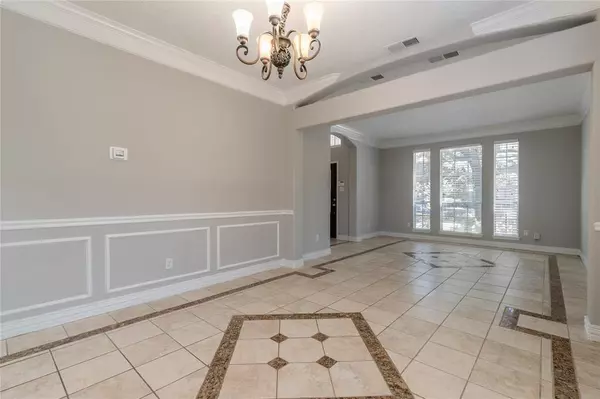$324,990
For more information regarding the value of a property, please contact us for a free consultation.
4 Beds
2.1 Baths
2,726 SqFt
SOLD DATE : 02/09/2024
Key Details
Property Type Single Family Home
Listing Status Sold
Purchase Type For Sale
Square Footage 2,726 sqft
Price per Sqft $119
Subdivision Lakes Bridgewater Sec 01
MLS Listing ID 58735116
Sold Date 02/09/24
Style Traditional
Bedrooms 4
Full Baths 2
Half Baths 1
HOA Fees $37/ann
HOA Y/N 1
Year Built 1997
Annual Tax Amount $3,794
Tax Year 2014
Lot Size 6,587 Sqft
Property Description
Welcome to this charming 4-bedroom, 2.5 bath gem in Lakes of Bridgewater! Recently updated with new interior & exterior paint plus 2 new AC units. With a formal living room, formal dining, and breakfast area, this home offers versatile spaces. Enjoy granite countertops throughout the kitchen and bathrooms, while the cozy fireplace in the living room adds warmth. The kitchen seamlessly connects to the living room, inviting ample natural light. All bedrooms are upstairs, along with an oversized game-room for entertainment. The primary bedroom is spacious, accompanied by a primary bath featuring a standup shower, separate tub, and his-and-hers sinks. Gorgeous tile & granite floors grace the downstairs, while wood floors add elegance upstairs. Crown moldings adorn the home, elevating its style. The oversized yard is perfect for BBQs & outdoor gatherings. Minutes from Target, Kroger, Starbucks, parks, I-10, and Grand Parkway 99. Katy ISD schools! Schedule your showing today!
Location
State TX
County Harris
Area Katy - North
Rooms
Bedroom Description All Bedrooms Up
Other Rooms Breakfast Room, Den, Formal Dining, Formal Living, Gameroom Up, Utility Room in House
Master Bathroom Primary Bath: Double Sinks, Primary Bath: Separate Shower
Interior
Heating Central Gas
Cooling Central Electric
Flooring Tile
Fireplaces Number 1
Fireplaces Type Wood Burning Fireplace
Exterior
Exterior Feature Back Yard Fenced
Parking Features Attached Garage
Garage Spaces 2.0
Roof Type Composition
Street Surface Concrete
Private Pool No
Building
Lot Description Cul-De-Sac, Subdivision Lot
Story 2
Foundation Slab
Lot Size Range 0 Up To 1/4 Acre
Sewer Public Sewer
Water Public Water
Structure Type Brick,Wood
New Construction No
Schools
Elementary Schools Golbow Elementary School
Middle Schools Mcdonald Junior High School
High Schools Morton Ranch High School
School District 30 - Katy
Others
HOA Fee Include Other
Senior Community No
Restrictions Deed Restrictions
Tax ID 117-793-003-0020
Energy Description Attic Vents,Ceiling Fans,Digital Program Thermostat
Acceptable Financing Cash Sale, Conventional, FHA
Tax Rate 3.35494
Disclosures No Disclosures, Sellers Disclosure
Listing Terms Cash Sale, Conventional, FHA
Financing Cash Sale,Conventional,FHA
Special Listing Condition No Disclosures, Sellers Disclosure
Read Less Info
Want to know what your home might be worth? Contact us for a FREE valuation!

Our team is ready to help you sell your home for the highest possible price ASAP

Bought with Keller Williams Signature

"My job is to find and attract mastery-based agents to the office, protect the culture, and make sure everyone is happy! "








