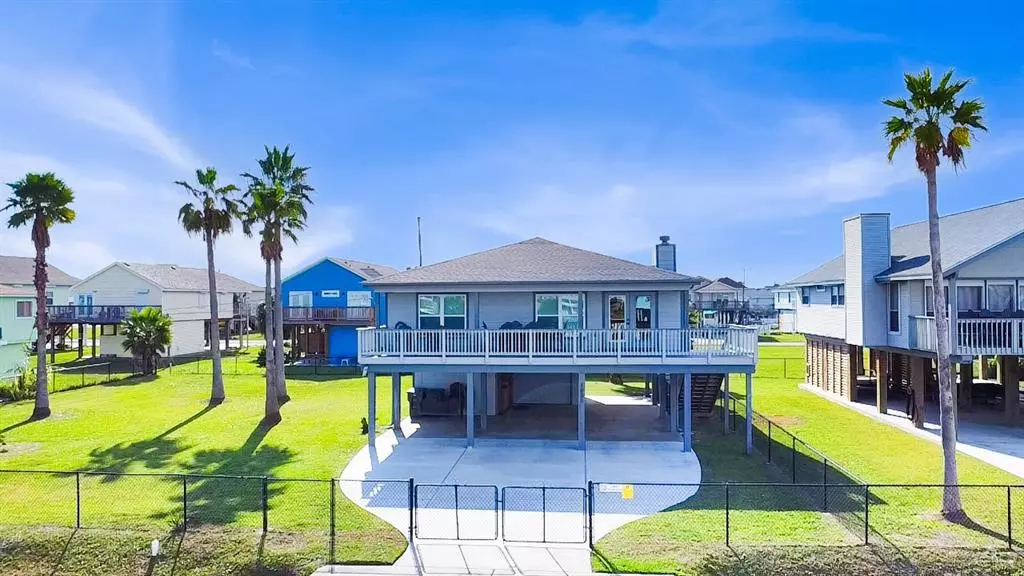$493,000
For more information regarding the value of a property, please contact us for a free consultation.
3 Beds
2 Baths
1,260 SqFt
SOLD DATE : 02/15/2024
Key Details
Property Type Single Family Home
Listing Status Sold
Purchase Type For Sale
Square Footage 1,260 sqft
Price per Sqft $383
Subdivision Sea Isle 1
MLS Listing ID 96293655
Sold Date 02/15/24
Style Traditional
Bedrooms 3
Full Baths 2
HOA Fees $18/ann
HOA Y/N 1
Year Built 1984
Annual Tax Amount $8,360
Tax Year 2023
Lot Size 6,270 Sqft
Acres 0.1439
Property Description
Experience coastal tranquility in this Sea Isle beach home, just minutes away from both the beach and the bay. Recently renovated, this dwelling showcases an open-concept living space that exudes light, brightness, and a warm welcome. There a three large bedrooms & two full baths on the main level, with the primary suite boasting a charming ensuite complete with a walk-in shower. The kitchen seamlessly integrates with the living and dining areas, offering a stylish and well-appointed space for culinary creativity. Embrace the coastal lifestyle on your expansive deck, while enjoying the coastal breeze. The generous lower level encourages you to unwind, featuring an outdoor prep area for al fresco dining and entertaining. Cap off a day at the beach by refreshing yourself in the outdoor shower. This Sea Isle beach home is not just a residence; it's an invitation to coastal living at its finest. The additional lot is available for separate purchase, opening doors to endless possibilities.
Location
State TX
County Galveston
Area West End
Rooms
Bedroom Description All Bedrooms Down,En-Suite Bath
Other Rooms 1 Living Area, Kitchen/Dining Combo, Living Area - 1st Floor, Utility Room in Garage
Den/Bedroom Plus 3
Kitchen Kitchen open to Family Room, Pantry, Soft Closing Cabinets, Soft Closing Drawers
Interior
Interior Features Dryer Included, Refrigerator Included, Washer Included, Window Coverings
Heating Central Electric
Cooling Central Electric
Flooring Vinyl Plank
Exterior
Exterior Feature Back Yard, Back Yard Fenced, Balcony, Fully Fenced, Outdoor Kitchen, Patio/Deck, Side Yard
Parking Features Attached Garage
Garage Spaces 1.0
Garage Description Double-Wide Driveway
Waterfront Description Beach View
Roof Type Composition
Street Surface Asphalt
Private Pool No
Building
Lot Description Cleared, Subdivision Lot, Water View
Story 1
Foundation On Stilts
Lot Size Range 0 Up To 1/4 Acre
Sewer Public Sewer
Water Public Water
Structure Type Cement Board
New Construction No
Schools
Elementary Schools Gisd Open Enroll
Middle Schools Gisd Open Enroll
High Schools Ball High School
School District 22 - Galveston
Others
HOA Fee Include Grounds,Recreational Facilities
Senior Community No
Restrictions Deed Restrictions
Tax ID 6376-0000-0834-000
Energy Description Ceiling Fans
Acceptable Financing Cash Sale, Conventional
Tax Rate 1.9875
Disclosures Sellers Disclosure
Listing Terms Cash Sale, Conventional
Financing Cash Sale,Conventional
Special Listing Condition Sellers Disclosure
Read Less Info
Want to know what your home might be worth? Contact us for a FREE valuation!

Our team is ready to help you sell your home for the highest possible price ASAP

Bought with RE/MAX Leading Edge
"My job is to find and attract mastery-based agents to the office, protect the culture, and make sure everyone is happy! "








