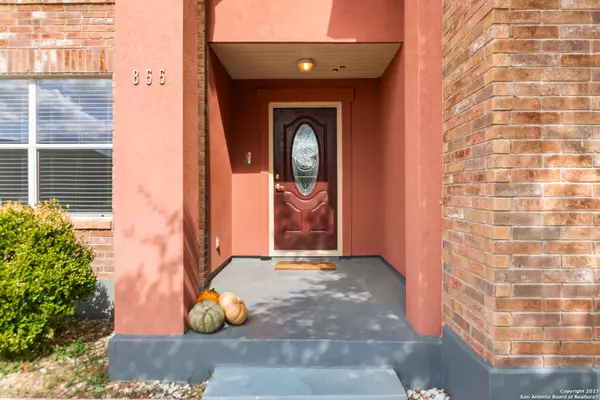$495,000
For more information regarding the value of a property, please contact us for a free consultation.
5 Beds
4 Baths
4,092 SqFt
SOLD DATE : 02/13/2024
Key Details
Property Type Single Family Home
Sub Type Single Residential
Listing Status Sold
Purchase Type For Sale
Square Footage 4,092 sqft
Price per Sqft $120
Subdivision Champion Springs
MLS Listing ID 1724974
Sold Date 02/13/24
Style Two Story
Bedrooms 5
Full Baths 3
Half Baths 1
Construction Status Pre-Owned
HOA Fees $10
Year Built 2003
Annual Tax Amount $11,289
Tax Year 2022
Lot Size 0.270 Acres
Property Description
A spacious home in the Stone Oak area, known for its desirable residential neighborhoods in San Antonio. Some of the key features and highlights of this home are 5 bedrooms, 3.5 baths, ideal for large families and those looking for extra space. Stone Oak is highly desired and sought after, known for its quality of life, schools, and convenient access to amenities. The layout and size of the home has potential to provide enough room and privacy for everyone. Wood look ceramic tile gives the family room a warm and inviting feeling and are easy to maintain. The island kitchen is great for meal preparation, serving and counter space. granite countertops are durable, and double ovens are a big convenience for those who enjoy cooking. The spacious pantry is essential for storage and organization. The fireplace adds a cozy touch and the large gameroom can be a versatile space for recreation and entertainment. A detached garage provides additional storage and parking space, and the covered patio allows outdoor enjoyment. Recent upgrades and maintenance include newly replaced HVAC units that indicate comfort in Texas summers and energy efficiency, along with the newly replaced water heater, and the recent replacement of the roof approximately one year ago suggests the home has been well maintained.
Location
State TX
County Bexar
Area 1801
Rooms
Master Bathroom Main Level 21X12 Tub/Shower Separate, Double Vanity
Master Bedroom Main Level 26X17 DownStairs, Walk-In Closet, Ceiling Fan, Full Bath
Bedroom 2 2nd Level 22X17
Bedroom 3 2nd Level 16X12
Bedroom 4 2nd Level 18X13
Bedroom 5 2nd Level 13X15
Living Room Main Level 20X11
Dining Room Main Level 20X11
Kitchen Main Level 21X12
Family Room Main Level 21X16
Interior
Heating Central
Cooling One Central
Flooring Carpeting, Ceramic Tile, Wood
Heat Source Electric
Exterior
Parking Features Two Car Garage, Oversized
Pool None
Amenities Available Jogging Trails
Roof Type Composition
Private Pool N
Building
Lot Description 1/4 - 1/2 Acre
Foundation Slab
Water Water System
Construction Status Pre-Owned
Schools
Elementary Schools Call District
Middle Schools Call District
High Schools Call District
School District North East I.S.D
Others
Acceptable Financing Conventional, FHA, VA
Listing Terms Conventional, FHA, VA
Read Less Info
Want to know what your home might be worth? Contact us for a FREE valuation!

Our team is ready to help you sell your home for the highest possible price ASAP
"My job is to find and attract mastery-based agents to the office, protect the culture, and make sure everyone is happy! "








