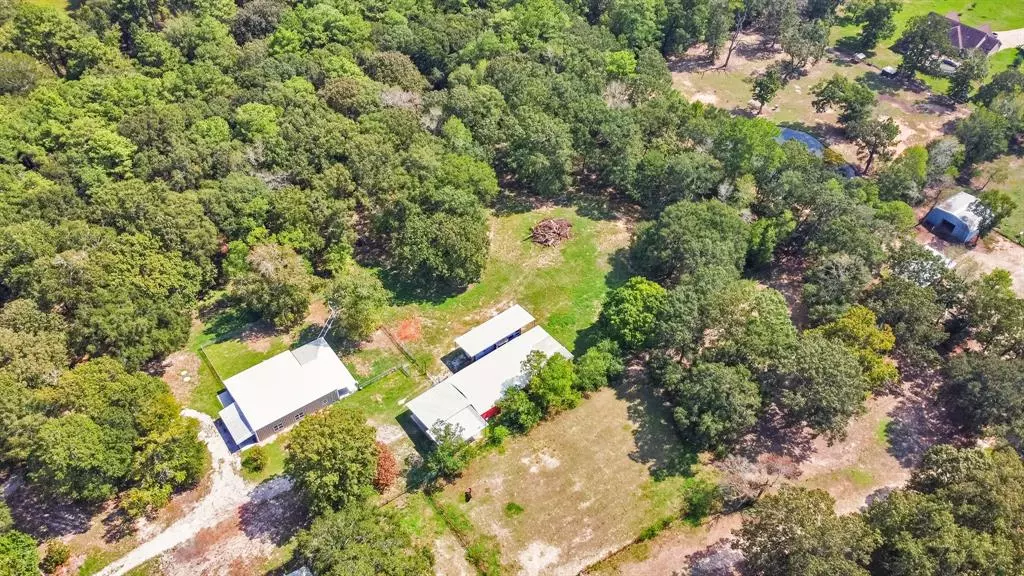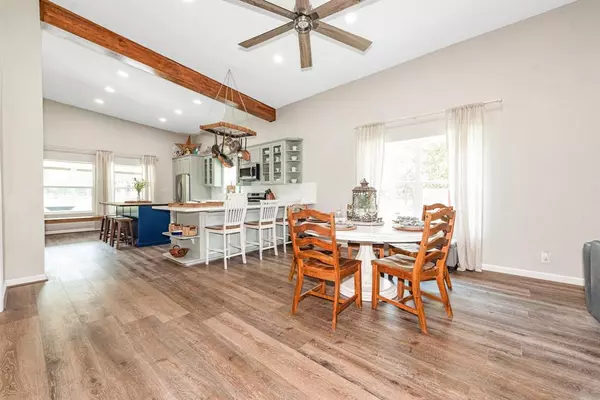$529,500
For more information regarding the value of a property, please contact us for a free consultation.
3 Beds
2 Baths
2,300 SqFt
SOLD DATE : 02/16/2024
Key Details
Property Type Single Family Home
Listing Status Sold
Purchase Type For Sale
Square Footage 2,300 sqft
Price per Sqft $230
Subdivision Tayme Ranchettes U/R
MLS Listing ID 14905604
Sold Date 02/16/24
Style Barndominium
Bedrooms 3
Full Baths 2
Year Built 1995
Annual Tax Amount $5,577
Tax Year 2022
Lot Size 5.000 Acres
Acres 5.0
Property Description
Welcome to your dream retreat on 5 sprawling, unrestricted acres of land! Step into a completely remodeled Barndo featuring stunning luxury vinyl plank flooring throughout, brand-new kitchen adorned with quartz countertops, stainless steel appliances, and a spacious island. All new, expanded-in-size windows flood the space with natural light and enhance energy efficiency. This property now boasts a newly added full bathroom, ensuring that every member of your household or guests can enjoy their privacy and comfort and a remodeled primary bath featuring a large open closet! The expanded front and back porches beckon you to enjoy the great outdoors. For equestrian enthusiasts, this property is a dream come true. It includes a barn with 4 horse stalls, storage rooms and workspace, making it easy to care for your horses right at home. The RV coverport has a 50-amp hookup and is a practical addition for those who love to hit the road. A generator too for peace of mind!
Location
State TX
County Harris
Area Huffman Area
Rooms
Bedroom Description All Bedrooms Down,En-Suite Bath,Walk-In Closet
Other Rooms Breakfast Room, Formal Dining, Formal Living, Home Office/Study, Kitchen/Dining Combo, Living/Dining Combo, Utility Room in House
Den/Bedroom Plus 4
Kitchen Breakfast Bar, Island w/o Cooktop, Kitchen open to Family Room
Interior
Interior Features High Ceiling
Heating Central Electric
Cooling Central Electric
Flooring Vinyl Plank
Exterior
Carport Spaces 6
Roof Type Aluminum
Private Pool No
Building
Lot Description Cleared, Wooded
Story 1
Foundation Slab
Lot Size Range 5 Up to 10 Acres
Sewer Septic Tank
Water Well
Structure Type Aluminum
New Construction No
Schools
Elementary Schools Falcon Ridge Elementary School
Middle Schools Huffman Middle School
High Schools Hargrave High School
School District 28 - Huffman
Others
Senior Community No
Restrictions Horses Allowed,Mobile Home Allowed,No Restrictions
Tax ID 097-616-000-0102
Energy Description Ceiling Fans,Insulation - Other
Acceptable Financing Cash Sale, Conventional, VA
Tax Rate 1.7848
Disclosures Exclusions, Sellers Disclosure
Listing Terms Cash Sale, Conventional, VA
Financing Cash Sale,Conventional,VA
Special Listing Condition Exclusions, Sellers Disclosure
Read Less Info
Want to know what your home might be worth? Contact us for a FREE valuation!

Our team is ready to help you sell your home for the highest possible price ASAP

Bought with Keller Williams Realty The Woodlands

"My job is to find and attract mastery-based agents to the office, protect the culture, and make sure everyone is happy! "








