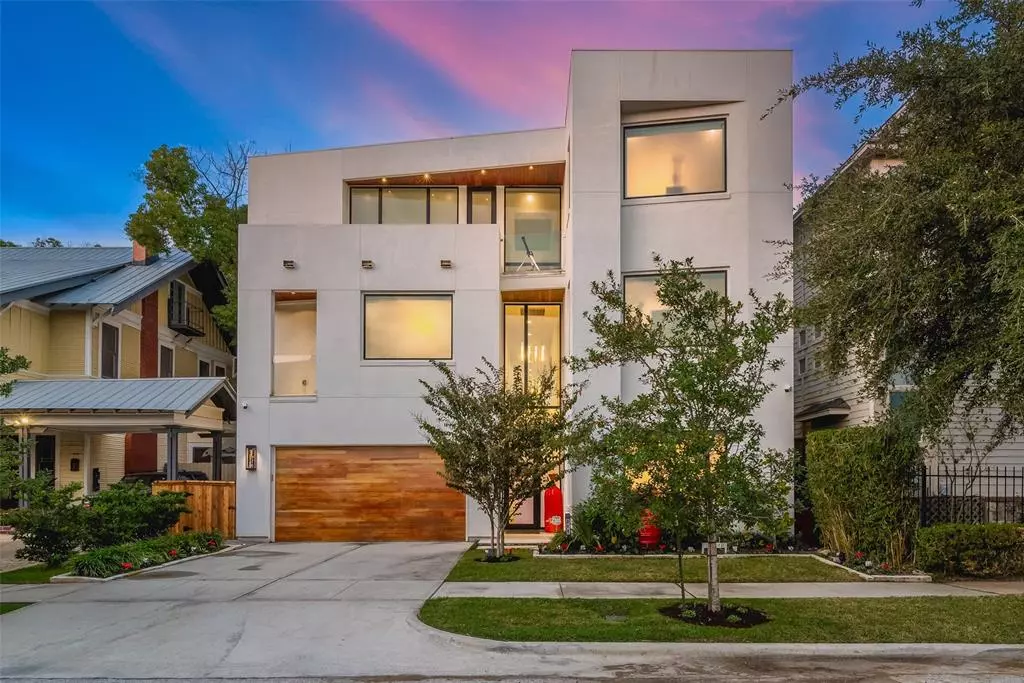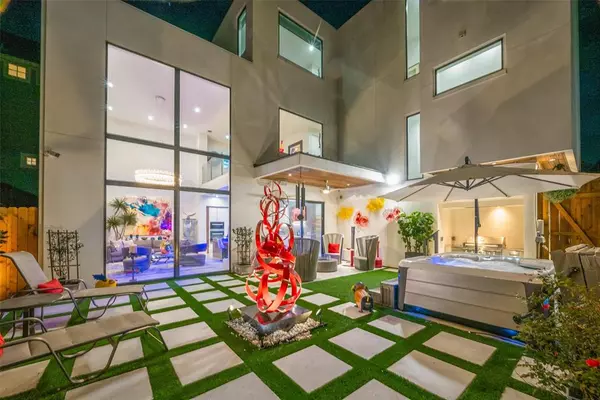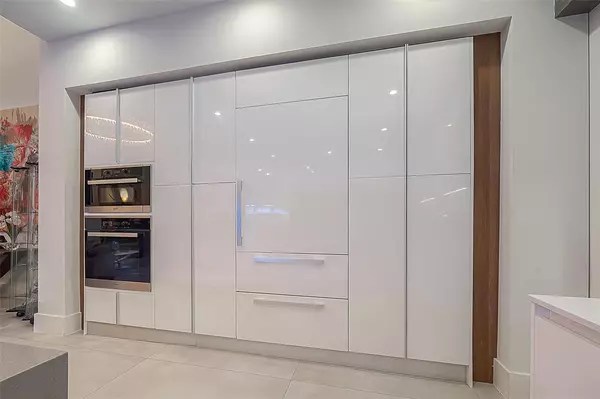$1,399,000
For more information regarding the value of a property, please contact us for a free consultation.
3 Beds
3.2 Baths
3,999 SqFt
SOLD DATE : 02/16/2024
Key Details
Property Type Single Family Home
Listing Status Sold
Purchase Type For Sale
Square Footage 3,999 sqft
Price per Sqft $336
Subdivision Angelika Lndg
MLS Listing ID 30434214
Sold Date 02/16/24
Style Contemporary/Modern
Bedrooms 3
Full Baths 3
Half Baths 2
Year Built 2018
Annual Tax Amount $27,414
Tax Year 2023
Lot Size 2,800 Sqft
Acres 0.0643
Property Description
This architecturally stunning home boasts tall ceilings, expansive floor-to-ceiling windows, and myriad white gallery-like walls. The kitchen's cleverly designed open concept makes it a focal point of the home, with high-end cabinetry in white reflective melamine, Miele and Liebherr appliances, a large walk-in pantry, and a strikingly long quartz countertop island seamlessly integrated with a perpendicular breakfast bar.
The primary bedroom sanctuary features an independent lounge area, private balcony, two separate walk-in closets, hardwood floors, and an en suite with its own immense, floating double vanity, massive walk-in shower, select pendent lighting, and designer tiles. The expansive backyard of the home features a fully equipped outdoor kitchen and a luxurious hot tub. Moreover, the property is complemented by designer glass railings, countless lavish high-end chandeliers and light fixtures, two additional multi-use living spaces, and an entire house generator.
Location
State TX
County Harris
Area Montrose
Rooms
Bedroom Description All Bedrooms Up,En-Suite Bath,Primary Bed - 3rd Floor,Sitting Area,Walk-In Closet
Other Rooms 1 Living Area, Formal Dining, Gameroom Up, Home Office/Study, Living Area - 1st Floor, Loft, Utility Room in House
Master Bathroom Half Bath, Primary Bath: Double Sinks, Primary Bath: Separate Shower, Primary Bath: Tub/Shower Combo, Secondary Bath(s): Shower Only
Den/Bedroom Plus 3
Kitchen Breakfast Bar, Island w/ Cooktop, Kitchen open to Family Room, Pots/Pans Drawers, Soft Closing Cabinets, Soft Closing Drawers, Under Cabinet Lighting, Walk-in Pantry
Interior
Interior Features Balcony, Elevator, Elevator Shaft, Fire/Smoke Alarm, Formal Entry/Foyer, High Ceiling, Prewired for Alarm System, Refrigerator Included, Window Coverings, Wired for Sound
Heating Central Electric
Cooling Central Electric
Flooring Tile, Wood
Fireplaces Number 1
Fireplaces Type Gaslog Fireplace
Exterior
Exterior Feature Back Yard, Back Yard Fenced, Covered Patio/Deck, Sprinkler System
Parking Features Attached Garage
Garage Spaces 2.0
Roof Type Other
Private Pool No
Building
Lot Description Subdivision Lot
Story 3
Foundation Pier & Beam
Lot Size Range 0 Up To 1/4 Acre
Sewer Public Sewer
Water Public Water
Structure Type Stucco,Wood
New Construction No
Schools
Elementary Schools William Wharton K-8 Dual Language Academy
Middle Schools Gregory-Lincoln Middle School
High Schools Lamar High School (Houston)
School District 27 - Houston
Others
Senior Community No
Restrictions No Restrictions
Tax ID 132-837-001-0001
Energy Description Ceiling Fans,Digital Program Thermostat,HVAC>13 SEER,Insulated Doors,Insulated/Low-E windows,Insulation - Spray-Foam,Tankless/On-Demand H2O Heater
Acceptable Financing Cash Sale, Conventional
Tax Rate 2.2019
Disclosures Sellers Disclosure
Listing Terms Cash Sale, Conventional
Financing Cash Sale,Conventional
Special Listing Condition Sellers Disclosure
Read Less Info
Want to know what your home might be worth? Contact us for a FREE valuation!

Our team is ready to help you sell your home for the highest possible price ASAP

Bought with ELUX Real Estate
"My job is to find and attract mastery-based agents to the office, protect the culture, and make sure everyone is happy! "








