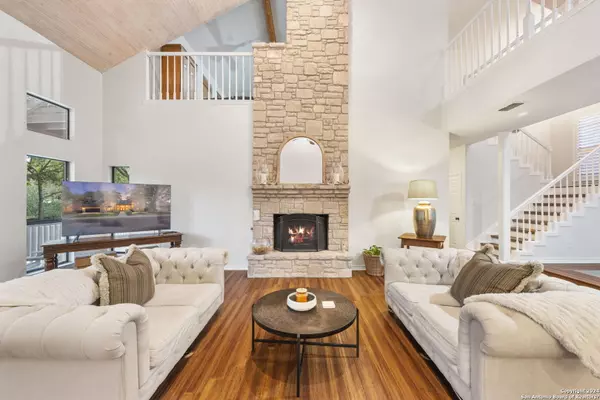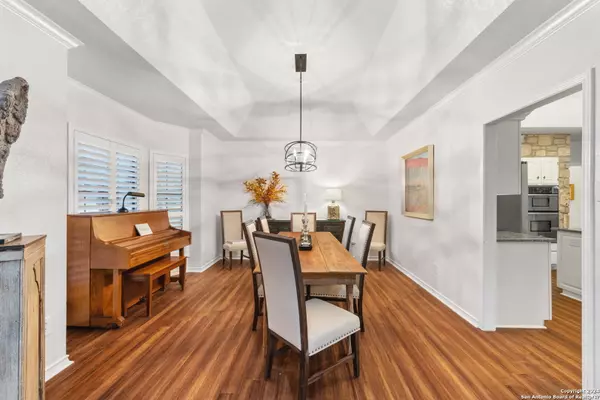$715,000
For more information regarding the value of a property, please contact us for a free consultation.
4 Beds
4 Baths
3,190 SqFt
SOLD DATE : 02/14/2024
Key Details
Property Type Single Family Home
Sub Type Single Residential
Listing Status Sold
Purchase Type For Sale
Square Footage 3,190 sqft
Price per Sqft $224
Subdivision Deerfield
MLS Listing ID 1743404
Sold Date 02/14/24
Style Two Story
Bedrooms 4
Full Baths 3
Half Baths 1
Construction Status Pre-Owned
HOA Fees $41
Year Built 1990
Annual Tax Amount $14,325
Tax Year 2022
Lot Size 0.252 Acres
Property Description
Magnificent residence nestled in the sought-after enclave of "Deerfield." This expansive home spans 3,190 square feet and features 4 bedrooms, 3.5 bathrooms, and an array of impressive upgrades. The recently renovated primary bathroom is a testament to luxury and sophistication, boasting contemporary design elements that are sure to captivate. Step inside to discover the allure of Custom California bamboo flooring, a modern touch that enhances the entire lower level. The kitchen is a culinary haven, showcasing granite countertops and stainless steel appliances. The garage boasts updated flooring, and the interior radiates freshness with a recent paint makeover. Escape to the backyard oasis, where a serene in-ground pool beckons, complemented by a double-covered patio and deck, creating a perfect setting for outdoor entertainment and relaxation. The living space is accentuated by soaring high ceilings upon entry, creating a grand and welcoming ambiance. A unique game room/bar overlooks the open living area, adding an element of chic sophistication. Two Bedrooms Downstairs/Two Upstairs! Situated in the tranquil Deerfield neighborhood, this home provides a quiet haven, surrounded by the beauty of the area. Close to 1604, i10, UTSA, "The Rim" and La Cantera" Shopping, USAA, Medical Center, and 14 minutes from the airport. Don't miss the opportunity to experience the lifestyle this residence affords-schedule a viewing today and make this dream home yours.
Location
State TX
County Bexar
Area 0600
Rooms
Master Bathroom 2nd Level 11X10 Tub/Shower Separate, Double Vanity, Garden Tub
Master Bedroom 2nd Level 16X15 Upstairs
Bedroom 2 Main Level 12X11
Bedroom 3 Main Level 15X12
Bedroom 4 2nd Level 12X11
Living Room Main Level 22X17
Dining Room 15X14
Kitchen Main Level 15X12
Interior
Heating Central
Cooling Two Central
Flooring Carpeting, Wood, Other
Heat Source Electric
Exterior
Parking Features Two Car Garage
Pool In Ground Pool
Amenities Available Pool, Tennis, Park/Playground, Basketball Court
Roof Type Metal
Private Pool Y
Building
Foundation Slab
Sewer Sewer System
Water Water System
Construction Status Pre-Owned
Schools
Elementary Schools Call District
Middle Schools Call District
High Schools Call District
School District North East I.S.D
Others
Acceptable Financing Conventional, FHA, VA, Cash
Listing Terms Conventional, FHA, VA, Cash
Read Less Info
Want to know what your home might be worth? Contact us for a FREE valuation!

Our team is ready to help you sell your home for the highest possible price ASAP
"My job is to find and attract mastery-based agents to the office, protect the culture, and make sure everyone is happy! "








