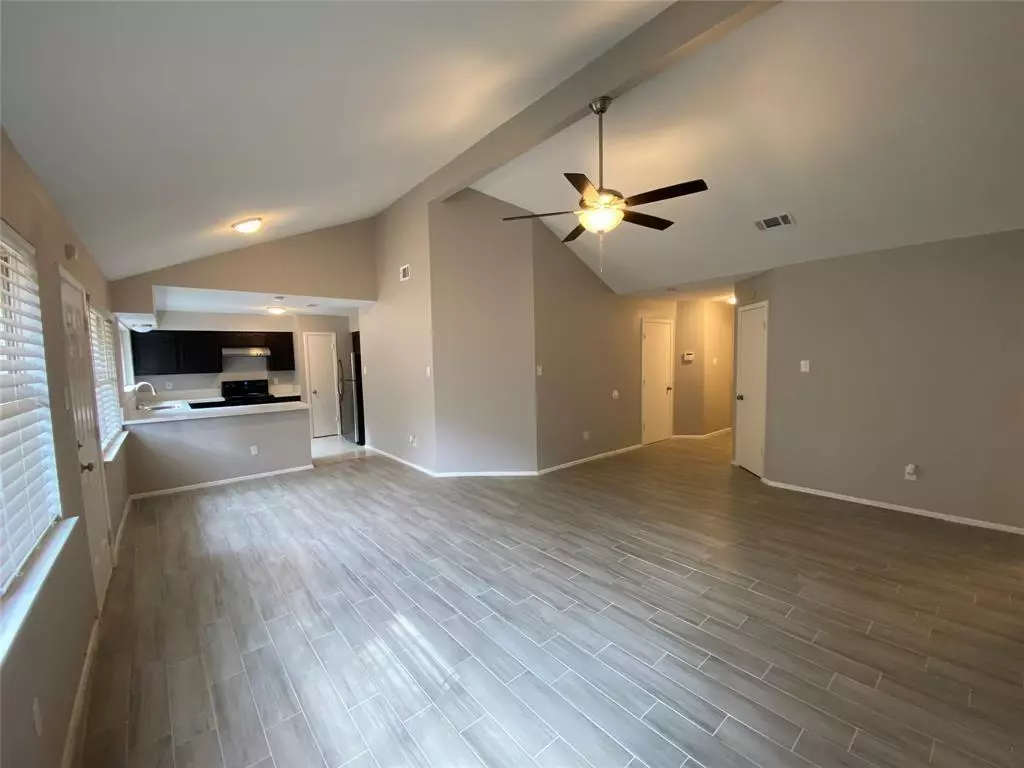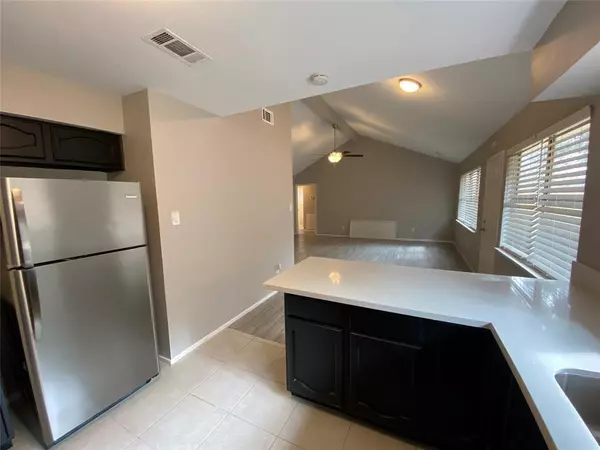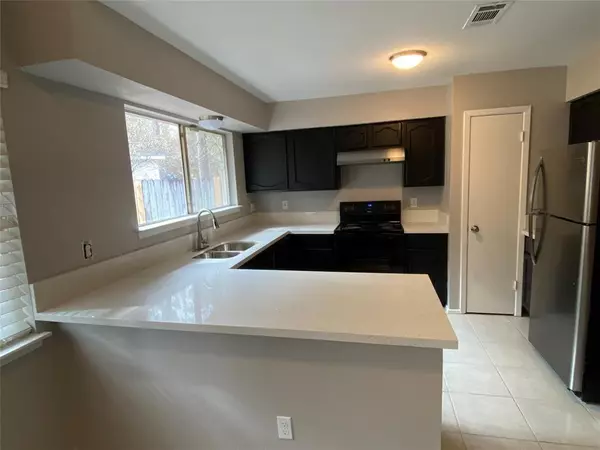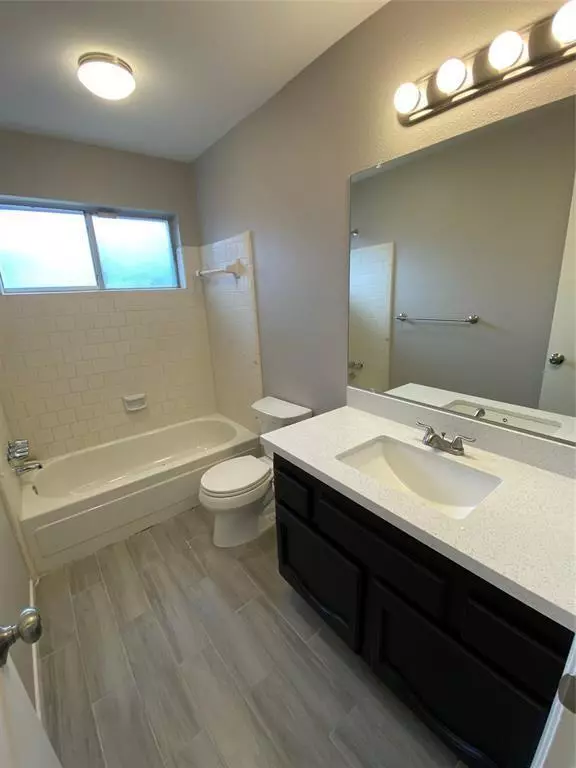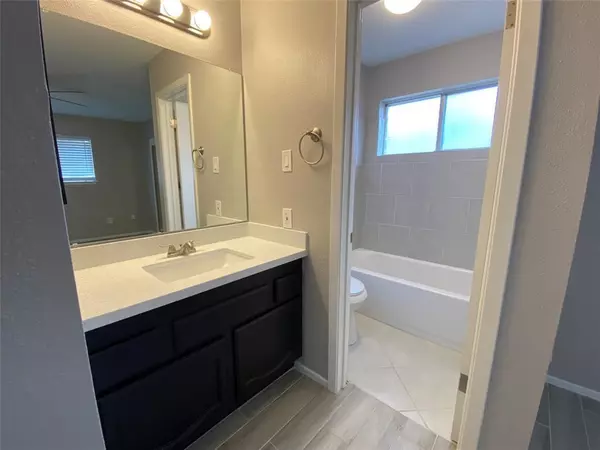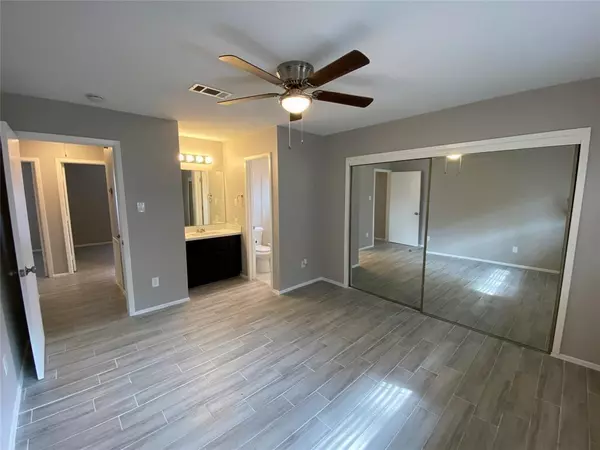$219,900
For more information regarding the value of a property, please contact us for a free consultation.
3 Beds
2 Baths
1,238 SqFt
SOLD DATE : 02/14/2024
Key Details
Property Type Single Family Home
Listing Status Sold
Purchase Type For Sale
Square Footage 1,238 sqft
Price per Sqft $173
Subdivision Kenswick
MLS Listing ID 88346905
Sold Date 02/14/24
Style Traditional
Bedrooms 3
Full Baths 2
HOA Fees $20/ann
HOA Y/N 1
Year Built 1978
Annual Tax Amount $4,784
Tax Year 2023
Lot Size 9,869 Sqft
Acres 0.2266
Property Description
Welcome to this gorgeous home tucked away in Kenswick Subdivision. This home consists of 3 beds and 2 full bathrooms. The floors are updated throughout the house to a beautiful grey wood like flooring, new fixtures and hardware. Open concept living room with high ceiling's. Huge backyard to entertain family and friends. The Subdivision also includes access to the community Swimming Pool and tennis court. Only a few minutes away from Deerbrook Mall, Cypress wood golf club, George Bush Airport, Hwy 59, and much more. NEVER FLOODED! Schedule a showing today!
Location
State TX
County Harris
Area Humble Area West
Rooms
Bedroom Description All Bedrooms Down,Primary Bed - 1st Floor,Walk-In Closet
Other Rooms 1 Living Area, Breakfast Room, Kitchen/Dining Combo, Living Area - 1st Floor, Living/Dining Combo, Utility Room in Garage
Master Bathroom Full Secondary Bathroom Down, Primary Bath: Tub/Shower Combo, Secondary Bath(s): Tub/Shower Combo
Kitchen Breakfast Bar, Kitchen open to Family Room, Pantry, Pots/Pans Drawers
Interior
Interior Features High Ceiling, Window Coverings
Heating Central Electric
Cooling Central Electric
Flooring Tile
Exterior
Exterior Feature Back Yard, Back Yard Fenced, Patio/Deck, Storage Shed
Parking Features Attached Garage
Garage Spaces 2.0
Roof Type Composition
Street Surface Concrete,Curbs,Gutters
Private Pool No
Building
Lot Description Cul-De-Sac
Faces North
Story 1
Foundation Slab
Lot Size Range 0 Up To 1/4 Acre
Sewer Public Sewer
Water Public Water
Structure Type Brick,Wood
New Construction No
Schools
Elementary Schools Jones Elementary School (Aldine)
Middle Schools Jones Middle School (Aldine)
High Schools Nimitz High School (Aldine)
School District 1 - Aldine
Others
HOA Fee Include Clubhouse,Recreational Facilities
Senior Community No
Restrictions Deed Restrictions,Restricted
Tax ID 107-067-000-0034
Ownership Full Ownership
Energy Description Ceiling Fans
Acceptable Financing Cash Sale, Conventional, FHA, VA
Tax Rate 2.6276
Disclosures Sellers Disclosure
Listing Terms Cash Sale, Conventional, FHA, VA
Financing Cash Sale,Conventional,FHA,VA
Special Listing Condition Sellers Disclosure
Read Less Info
Want to know what your home might be worth? Contact us for a FREE valuation!

Our team is ready to help you sell your home for the highest possible price ASAP

Bought with Compass RE Texas, LLC - Katy

"My job is to find and attract mastery-based agents to the office, protect the culture, and make sure everyone is happy! "



