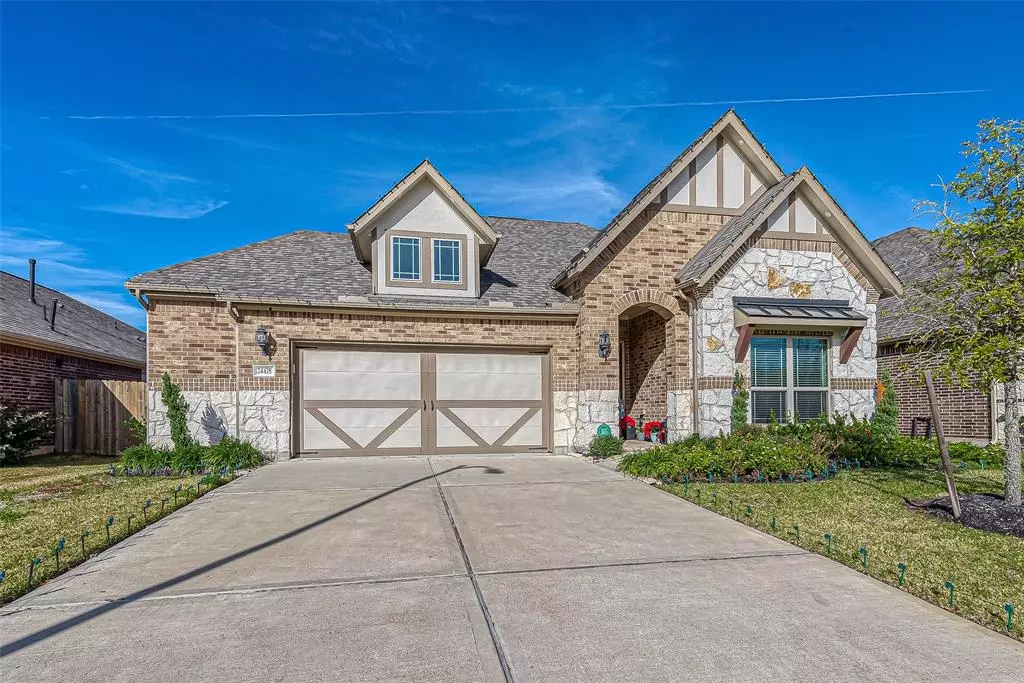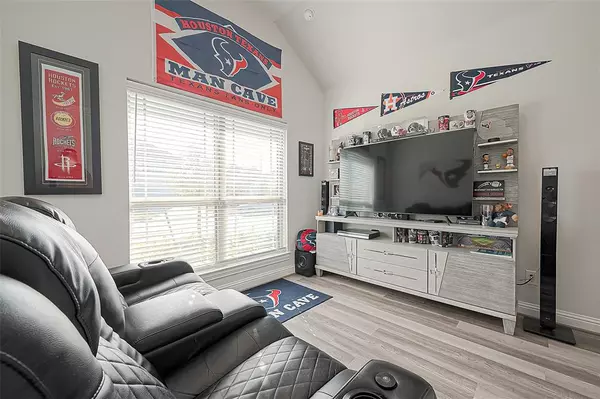$395,000
For more information regarding the value of a property, please contact us for a free consultation.
4 Beds
3 Baths
2,220 SqFt
SOLD DATE : 02/22/2024
Key Details
Property Type Single Family Home
Listing Status Sold
Purchase Type For Sale
Square Footage 2,220 sqft
Price per Sqft $175
Subdivision Katy Lakes
MLS Listing ID 19848528
Sold Date 02/22/24
Style Traditional
Bedrooms 4
Full Baths 3
HOA Fees $77/ann
HOA Y/N 1
Year Built 2020
Annual Tax Amount $13,531
Tax Year 2023
Lot Size 6,981 Sqft
Acres 0.1603
Property Description
This stunning one-story gem boasts four bedrooms, three full baths, a study, and a luxurious rotunda ceiling that adds an elegant touch to the heart of the home. Offering modern living with luxury vinyl floors seamlessly gracing every room. Entertaining is a breeze in the well-appointed kitchen & a mini bar, perfect for mixing up your favorite drinks. The absence of carpet throughout the home enhances both aesthetics and maintenance, while the designer touch throughout adds a sophisticated flair.
This home is a true masterpiece with its four-sided exterior showcasing a harmonious blend of brick and stone,
2.5 car garage provides ample space for your vehicles and storage needs.
Surrounding the property, you'll find a plethora of shopping and dining options, providing a wealth of entertainment and culinary delights right at your doorstep & zoned to the #1 school district in the Houston Metropolitan area, Katy ISD Schools, ensuring an exceptional education opportunities.
Location
State TX
County Harris
Area Katy - Old Towne
Rooms
Bedroom Description Walk-In Closet
Other Rooms Family Room, Home Office/Study, Utility Room in Garage
Master Bathroom Primary Bath: Shower Only, Vanity Area
Kitchen Breakfast Bar, Island w/o Cooktop, Kitchen open to Family Room, Pantry, Pots/Pans Drawers, Soft Closing Cabinets, Under Cabinet Lighting
Interior
Interior Features Fire/Smoke Alarm, High Ceiling, Prewired for Alarm System, Water Softener - Owned, Wet Bar, Wired for Sound
Heating Central Electric, Central Gas
Cooling Central Electric, Central Gas
Flooring Laminate, Tile
Exterior
Exterior Feature Covered Patio/Deck, Fully Fenced, Porch, Private Driveway
Parking Features Attached Garage, Oversized Garage
Garage Spaces 2.0
Roof Type Composition
Private Pool No
Building
Lot Description Subdivision Lot
Story 1
Foundation Slab
Lot Size Range 0 Up To 1/4 Acre
Water Water District
Structure Type Brick,Stone
New Construction No
Schools
Elementary Schools Mcelwain Elementary School
Middle Schools Stockdick Junior High School
High Schools Paetow High School
School District 30 - Katy
Others
HOA Fee Include Grounds,Other,Recreational Facilities
Senior Community No
Restrictions Deed Restrictions
Tax ID 141-208-001-0024
Energy Description Attic Fan,Attic Vents,Ceiling Fans,Digital Program Thermostat,Energy Star Appliances,Energy Star/CFL/LED Lights,High-Efficiency HVAC,Insulated Doors
Acceptable Financing Affordable Housing Program (subject to conditions), Cash Sale, Conventional, FHA, Seller to Contribute to Buyer's Closing Costs, VA
Tax Rate 3.3127
Disclosures Sellers Disclosure
Green/Energy Cert Energy Star Qualified Home
Listing Terms Affordable Housing Program (subject to conditions), Cash Sale, Conventional, FHA, Seller to Contribute to Buyer's Closing Costs, VA
Financing Affordable Housing Program (subject to conditions),Cash Sale,Conventional,FHA,Seller to Contribute to Buyer's Closing Costs,VA
Special Listing Condition Sellers Disclosure
Read Less Info
Want to know what your home might be worth? Contact us for a FREE valuation!

Our team is ready to help you sell your home for the highest possible price ASAP

Bought with United Real Estate

"My job is to find and attract mastery-based agents to the office, protect the culture, and make sure everyone is happy! "








