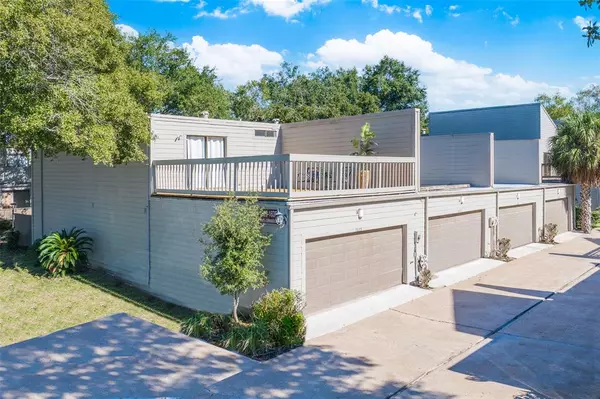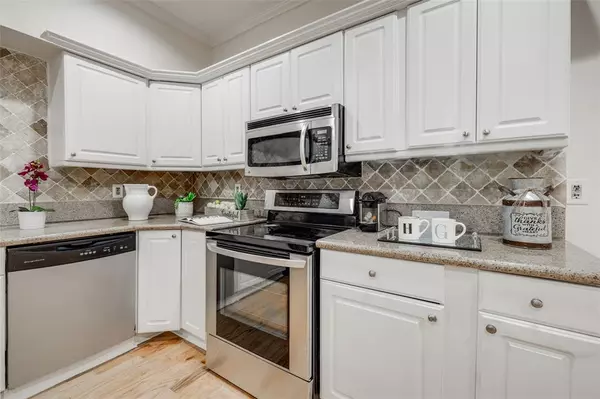$223,000
For more information regarding the value of a property, please contact us for a free consultation.
2 Beds
2.1 Baths
1,480 SqFt
SOLD DATE : 02/22/2024
Key Details
Property Type Townhouse
Sub Type Townhouse
Listing Status Sold
Purchase Type For Sale
Square Footage 1,480 sqft
Price per Sqft $150
Subdivision Walkers Mark Sec 01 Reserve A
MLS Listing ID 60180461
Sold Date 02/22/24
Style Traditional
Bedrooms 2
Full Baths 2
Half Baths 1
HOA Fees $360/mo
Year Built 1977
Annual Tax Amount $4,350
Tax Year 2023
Lot Size 1,400 Sqft
Property Description
REMODELED beautiful open plan, 2 bed, 2/1 bath, 2 car garage with off street parking close by, easy to maintain fully fenced front yard & large roof top terrace out from bedroom 2, updated Kitchen with lots of cabinet storage & counter space, is open through to Dining Room & Living Room with wood burning fire place - a great space for entertaining, granite counter tops, travertine backsplash, stainless appliances, butcher block island, large walk in pantry & hardwood floors throughout the downstairs. 2 bedroom up with updated bathrooms with granite counter tops, glass showers with modern tile work, updated hardware & light fixtures throughout. Wood decking over the garage roof allows extra outside space for enjoying Houston's weather & entertaining. HOA is responsible for the outside of the buildings, roof, fence, common areas and insurance for common areas. Roof 2013. Washer, Dryer and Refrigerator included in the sale price
Location
State TX
County Harris
Area Energy Corridor
Rooms
Bedroom Description All Bedrooms Up,Primary Bed - 2nd Floor,Walk-In Closet
Other Rooms 1 Living Area, Living Area - 1st Floor, Living/Dining Combo, Utility Room in House
Master Bathroom Half Bath, Primary Bath: Shower Only, Vanity Area
Den/Bedroom Plus 2
Kitchen Breakfast Bar, Island w/o Cooktop, Pantry
Interior
Interior Features Refrigerator Included
Heating Central Electric
Cooling Central Electric
Fireplaces Number 1
Fireplaces Type Wood Burning Fireplace
Appliance Dryer Included
Dryer Utilities 1
Exterior
Exterior Feature Balcony, Clubhouse, Front Yard, Patio/Deck, Rooftop Deck
Parking Features Attached Garage
Garage Spaces 2.0
View South
Roof Type Composition
Private Pool No
Building
Faces North
Story 2
Unit Location On Street
Entry Level Ground Level
Foundation Slab
Sewer Public Sewer
Water Public Water
Structure Type Wood
New Construction No
Schools
Elementary Schools Askew Elementary School
Middle Schools Revere Middle School
High Schools Westside High School
School District 27 - Houston
Others
HOA Fee Include Clubhouse,Exterior Building,Grounds,Trash Removal,Water and Sewer
Senior Community No
Tax ID 108-624-001-0199
Energy Description Ceiling Fans
Acceptable Financing Cash Sale, Conventional, FHA, VA
Tax Rate 2.2019
Disclosures Sellers Disclosure
Listing Terms Cash Sale, Conventional, FHA, VA
Financing Cash Sale,Conventional,FHA,VA
Special Listing Condition Sellers Disclosure
Read Less Info
Want to know what your home might be worth? Contact us for a FREE valuation!

Our team is ready to help you sell your home for the highest possible price ASAP

Bought with Better Homes and Gardens Real Estate Gary Greene - Memorial

"My job is to find and attract mastery-based agents to the office, protect the culture, and make sure everyone is happy! "








