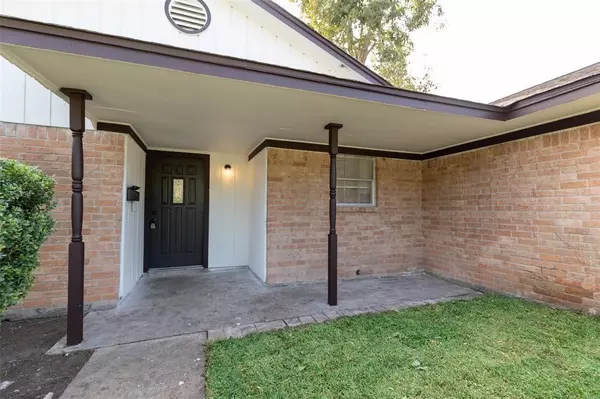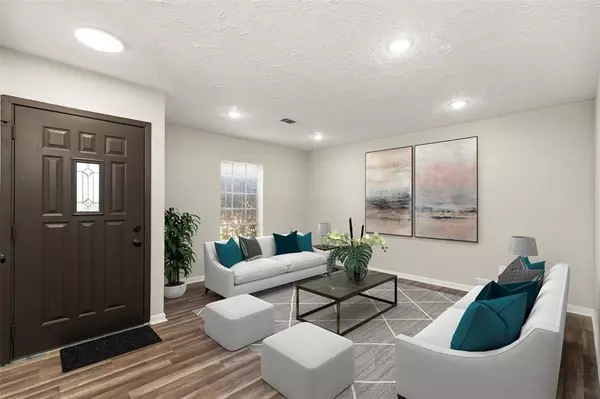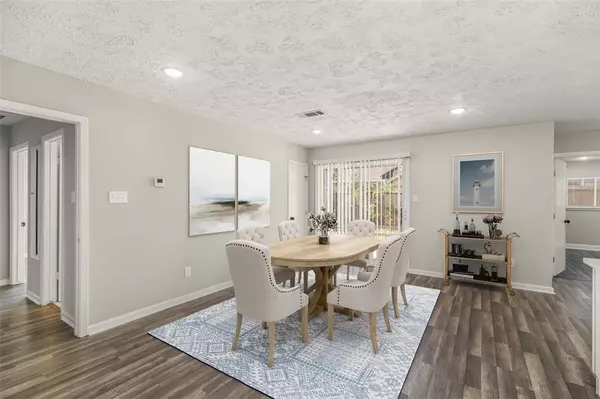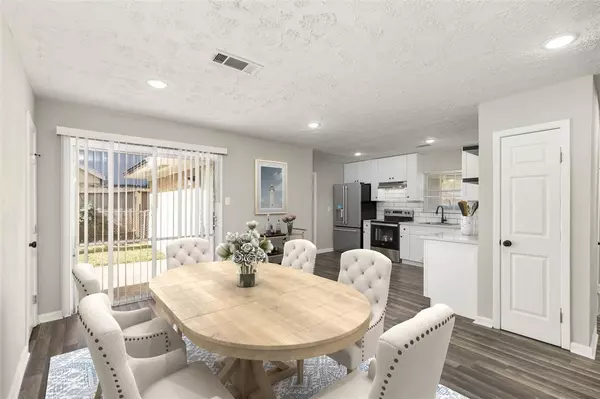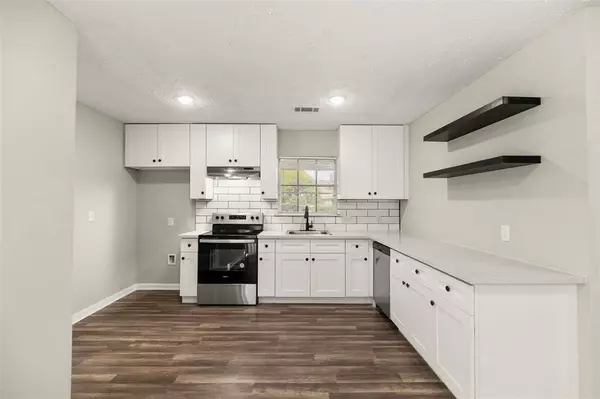$229,950
For more information regarding the value of a property, please contact us for a free consultation.
4 Beds
2.1 Baths
1,682 SqFt
SOLD DATE : 02/12/2024
Key Details
Property Type Single Family Home
Listing Status Sold
Purchase Type For Sale
Square Footage 1,682 sqft
Price per Sqft $136
Subdivision Gulf Palms Sec 05
MLS Listing ID 66352896
Sold Date 02/12/24
Style Contemporary/Modern,Traditional
Bedrooms 4
Full Baths 2
Half Baths 1
Year Built 1969
Annual Tax Amount $4,057
Tax Year 2023
Lot Size 7,830 Sqft
Acres 0.1798
Property Description
Meticulously renovated 4-bedroom, 2.5 bathroom home that's ready for move-in! Step through the front door to an inviting living space seamlessly connected to the dining and kitchen area. The kitchen features ample cabinet space, pantry, and storage shelves. Indulge in the oversized primary suite, complete with a soaking tub/shower and a generously sized closet. The three additional bedrooms offer versatility, making one ideal for a home office while still providing plenty of room for the kids. Outside, enjoy the privacy of a large fenced-in backyard, perfect for family gatherings, or relaxing in your own retreat. This home has recently undergone significant updates, including new plumbing throughout, a brand-new AC system, New electrical panel, fresh insulation, and more. Don't let this opportunity slip away—make this beautifully renovated home yours today!
Location
State TX
County Harris
Area Southbelt/Ellington
Rooms
Bedroom Description All Bedrooms Down
Other Rooms Utility Room in House
Master Bathroom Primary Bath: Tub/Shower Combo, Secondary Bath(s): Tub/Shower Combo
Kitchen Kitchen open to Family Room, Pantry
Interior
Interior Features Disabled Access, Fire/Smoke Alarm
Heating Central Electric
Cooling Central Electric
Exterior
Exterior Feature Back Yard Fenced, Porch
Roof Type Composition
Private Pool No
Building
Lot Description Other
Story 1
Foundation Slab
Lot Size Range 0 Up To 1/4 Acre
Sewer Public Sewer
Water Public Water
Structure Type Brick,Cement Board
New Construction No
Schools
Elementary Schools Genoa Elementary School
Middle Schools Roberts Middle School
High Schools Memorial High School (Pasadena)
School District 41 - Pasadena
Others
Senior Community No
Restrictions Deed Restrictions
Tax ID 093-300-000-0014
Acceptable Financing Cash Sale, Conventional, FHA, Investor
Tax Rate 2.56
Disclosures Sellers Disclosure
Listing Terms Cash Sale, Conventional, FHA, Investor
Financing Cash Sale,Conventional,FHA,Investor
Special Listing Condition Sellers Disclosure
Read Less Info
Want to know what your home might be worth? Contact us for a FREE valuation!

Our team is ready to help you sell your home for the highest possible price ASAP

Bought with Jane Byrd Properties International LLC

"My job is to find and attract mastery-based agents to the office, protect the culture, and make sure everyone is happy! "




