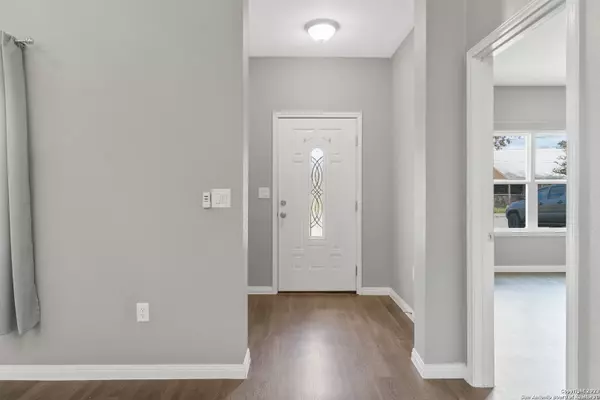$269,900
For more information regarding the value of a property, please contact us for a free consultation.
3 Beds
2 Baths
1,394 SqFt
SOLD DATE : 02/20/2024
Key Details
Property Type Single Family Home
Sub Type Single Residential
Listing Status Sold
Purchase Type For Sale
Square Footage 1,394 sqft
Price per Sqft $193
Subdivision Edgewood
MLS Listing ID 1739304
Sold Date 02/20/24
Style One Story
Bedrooms 3
Full Baths 2
Construction Status Pre-Owned
Year Built 2020
Annual Tax Amount $7,182
Tax Year 2022
Lot Size 7,797 Sqft
Property Description
Welcome to this stunning 3-bedroom 2-bath home that boasts a bright and spacious floor plan with well-appointed windows that provide tons of natural light. Home chefs will love the beautiful and functional island kitchen that features quartz countertops, stainless steel appliances, gas cooking, and tons of cabinet space for storage. Kitchen flows seamlessly into family room allowing you to enjoy all your main living in one open airy space. The primary bedroom has a generous ensuite with separate vanities, super shower with dual shower heads, and a large walk-in closet. The secondary bedrooms are on the opposite side of the house for privacy. The front and back covered patios are perfect for outdoor entertaining or relaxing. The backyard is spacious and great for various activities. This home is in excellent condition and ready for you to move in! Schedule your showing today!
Location
State TX
County Bexar
Area 2200
Rooms
Master Bathroom Main Level 11X6 Shower Only, Double Vanity
Master Bedroom Main Level 16X13 Split, Walk-In Closet, Ceiling Fan, Full Bath
Bedroom 2 Main Level 13X11
Bedroom 3 Main Level 13X11
Dining Room Main Level 13X8
Kitchen Main Level 12X11
Family Room Main Level 17X17
Interior
Heating Central
Cooling One Central
Flooring Vinyl
Heat Source Electric
Exterior
Exterior Feature Covered Patio, Privacy Fence, Chain Link Fence, Double Pane Windows, Mature Trees
Parking Features Two Car Garage, Attached
Pool None
Amenities Available None
Roof Type Metal
Private Pool N
Building
Foundation Slab
Sewer Sewer System
Water Water System
Construction Status Pre-Owned
Schools
Elementary Schools Perales
Middle Schools Brentwood
High Schools John F Kennedy
School District Edgewood I.S.D
Others
Acceptable Financing Conventional, FHA, VA, Cash
Listing Terms Conventional, FHA, VA, Cash
Read Less Info
Want to know what your home might be worth? Contact us for a FREE valuation!

Our team is ready to help you sell your home for the highest possible price ASAP

"My job is to find and attract mastery-based agents to the office, protect the culture, and make sure everyone is happy! "








