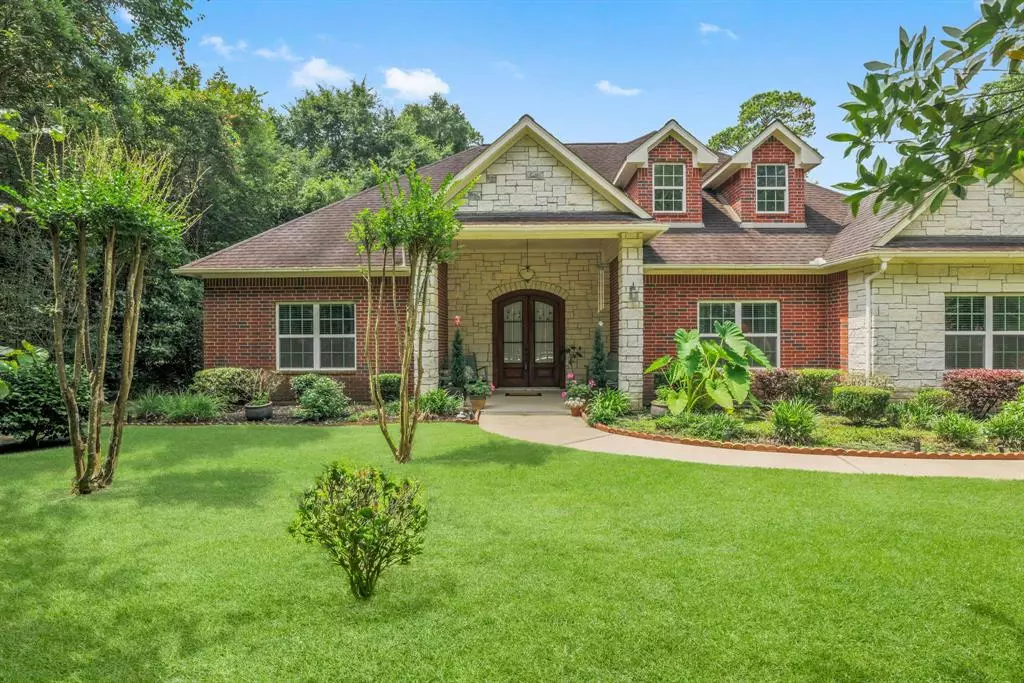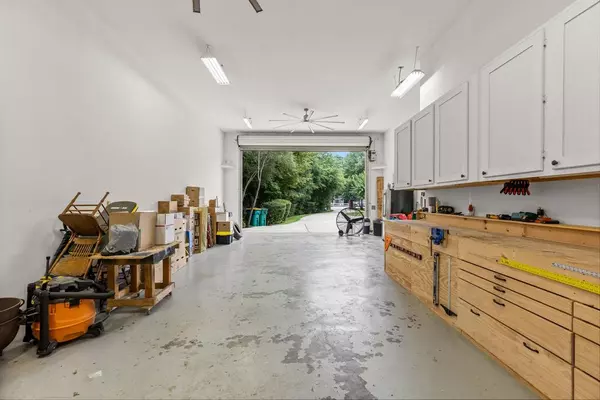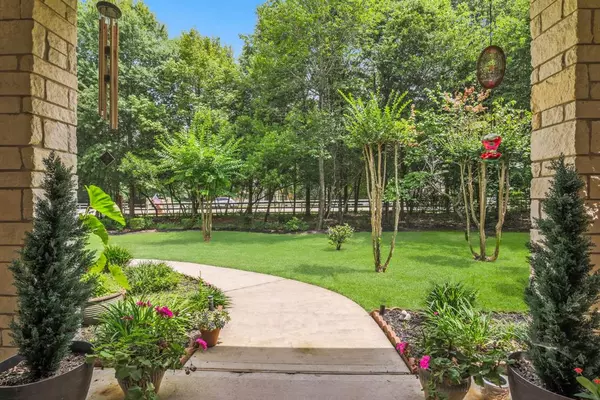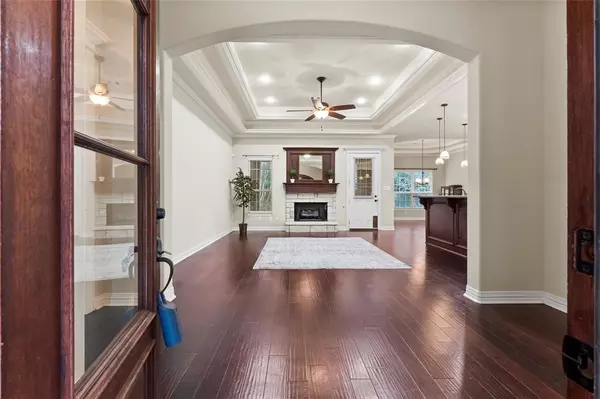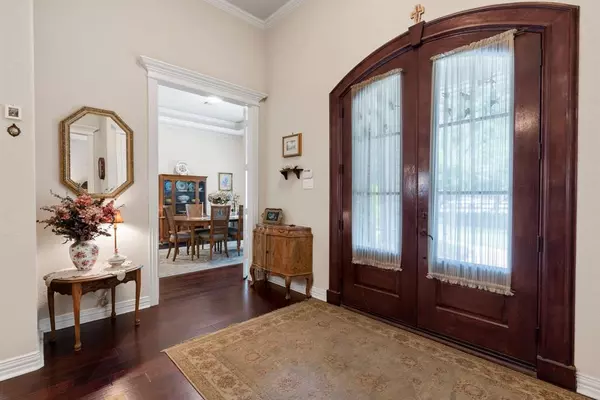$775,000
For more information regarding the value of a property, please contact us for a free consultation.
3 Beds
2.1 Baths
3,859 SqFt
SOLD DATE : 02/26/2024
Key Details
Property Type Single Family Home
Listing Status Sold
Purchase Type For Sale
Square Footage 3,859 sqft
Price per Sqft $194
Subdivision Teaswood 05
MLS Listing ID 67587117
Sold Date 02/26/24
Style Traditional
Bedrooms 3
Full Baths 2
Half Baths 1
HOA Fees $133/ann
HOA Y/N 1
Year Built 2011
Annual Tax Amount $10,864
Tax Year 2022
Lot Size 0.956 Acres
Acres 0.9555
Property Description
Gorgeous custom home WITH A RV GARAGE and Handicapped accessible apartment on one secluded acre in much sought after Teaswood. This home is on a short cul de sac with beautiful landscaping, full sprinkler system, and great street appeal. The home has two living areas (if you consider the garage apartment). One was designated as a game room by the builder so it has multiple possibilities. The kitchen has stainless appliances, gas cooktop, built-in microwave, and granite counters. In addition to the RV garage it has a huge 3 car garage with work area and lots of parking space. Beautiful primary bedroom with gorgeous jacuzzi bath. The RV garage measures approximately 40-feet by 24-feet and has a built-in workshop. The gated community of Teaswood has hiking trails, community areas, and LOTS OF TREES! This one has SO MUCH POTENTIAL!!!
Location
State TX
County Montgomery
Area Lake Conroe Area
Rooms
Bedroom Description All Bedrooms Down,En-Suite Bath,Primary Bed - 1st Floor
Other Rooms Breakfast Room, Den, Family Room, Formal Dining, Garage Apartment, Living Area - 1st Floor, Quarters/Guest House
Master Bathroom Primary Bath: Double Sinks, Primary Bath: Separate Shower, Primary Bath: Soaking Tub, Secondary Bath(s): Tub/Shower Combo
Den/Bedroom Plus 4
Kitchen Island w/ Cooktop, Kitchen open to Family Room, Pantry, Under Cabinet Lighting
Interior
Heating Central Gas
Cooling Central Electric
Flooring Tile, Wood
Fireplaces Number 2
Fireplaces Type Gaslog Fireplace
Exterior
Exterior Feature Back Yard, Back Yard Fenced, Controlled Subdivision Access, Covered Patio/Deck, Detached Gar Apt /Quarters, Sprinkler System, Workshop
Parking Features Attached Garage, Detached Garage, Oversized Garage, Tandem
Garage Spaces 4.0
Roof Type Composition
Street Surface Asphalt
Private Pool No
Building
Lot Description Cul-De-Sac
Story 1
Foundation Slab
Lot Size Range 1/2 Up to 1 Acre
Sewer Public Sewer
Water Public Water
Structure Type Brick,Cement Board,Stone
New Construction No
Schools
Elementary Schools Lagway Elementary School
Middle Schools Robert P. Brabham Middle School
High Schools Willis High School
School District 56 - Willis
Others
HOA Fee Include Grounds,Limited Access Gates,Other,Recreational Facilities
Senior Community No
Restrictions Deed Restrictions,Restricted
Tax ID 9227-05-01100
Energy Description Ceiling Fans,Digital Program Thermostat
Acceptable Financing Cash Sale, Conventional, FHA, USDA Loan, VA
Tax Rate 2.114
Disclosures Sellers Disclosure
Listing Terms Cash Sale, Conventional, FHA, USDA Loan, VA
Financing Cash Sale,Conventional,FHA,USDA Loan,VA
Special Listing Condition Sellers Disclosure
Read Less Info
Want to know what your home might be worth? Contact us for a FREE valuation!

Our team is ready to help you sell your home for the highest possible price ASAP

Bought with Keller Williams Realty The Woodlands
"My job is to find and attract mastery-based agents to the office, protect the culture, and make sure everyone is happy! "



