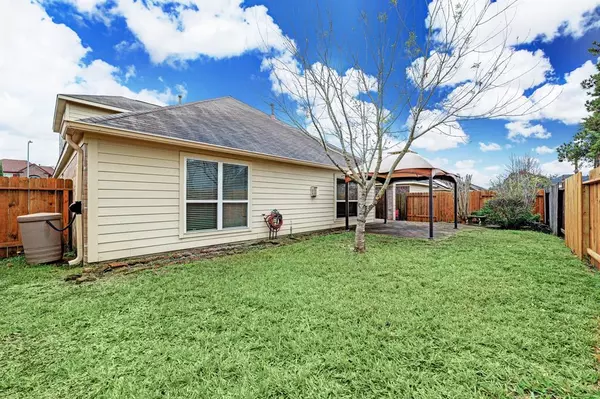$325,000
For more information regarding the value of a property, please contact us for a free consultation.
4 Beds
2.1 Baths
3,014 SqFt
SOLD DATE : 02/23/2024
Key Details
Property Type Single Family Home
Listing Status Sold
Purchase Type For Sale
Square Footage 3,014 sqft
Price per Sqft $102
Subdivision Atascocita Forest Sec 23
MLS Listing ID 58328363
Sold Date 02/23/24
Style Contemporary/Modern
Bedrooms 4
Full Baths 2
Half Baths 1
HOA Fees $41/ann
HOA Y/N 1
Year Built 2011
Annual Tax Amount $7,565
Tax Year 2022
Lot Size 6,544 Sqft
Acres 0.1502
Property Description
Nestled in Atascocita Forest is a captivating home boasting with soaring high ceilings with abundant natural light playfully dancing across the spacious open-concept floor plan. Prepare to be dazzled as the kitchen, with granite countertops, seamlessly flows into the welcoming living room, creating the perfect space for entertaining loved ones or simply relaxing in style. Imagine the joy of gathering together in the elegant formal dining room, where cherished memories will be made during holidays and special occasions.
This delightful home has over 3,000 square feet, four bedrooms and 2.5 baths. And if that wasn't enough, there's even a versatile game room upstairs, ready to be transformed into an additional bedroom, office, or whatever your heart desires.
Last but not least, step outside into the backyard oasis, where an extended covered patio adorned with captivating Paver Stones is just waiting for you to unwind and embrace the serenity of mother nature.
Location
State TX
County Harris
Area Atascocita South
Rooms
Bedroom Description All Bedrooms Down,En-Suite Bath,Primary Bed - 1st Floor,Split Plan,Walk-In Closet
Other Rooms 1 Living Area, Formal Dining, Gameroom Up, Utility Room in House
Master Bathroom Full Secondary Bathroom Down, Half Bath
Kitchen Kitchen open to Family Room, Pantry
Interior
Interior Features Alarm System - Leased, Fire/Smoke Alarm, High Ceiling, Prewired for Alarm System, Refrigerator Included, Split Level, Washer Included
Heating Central Electric
Cooling Central Electric
Flooring Carpet, Tile, Wood
Fireplaces Number 1
Fireplaces Type Gas Connections
Exterior
Exterior Feature Back Yard Fenced, Covered Patio/Deck, Fully Fenced, Patio/Deck
Parking Features Attached Garage
Garage Spaces 2.0
Roof Type Composition
Street Surface Asphalt
Private Pool No
Building
Lot Description Subdivision Lot
Story 1
Foundation Slab
Lot Size Range 0 Up To 1/4 Acre
Sewer Public Sewer
Water Public Water
Structure Type Brick,Wood
New Construction No
Schools
Elementary Schools Whispering Pines Elementary School
Middle Schools Humble Middle School
High Schools Humble High School
School District 29 - Humble
Others
Senior Community No
Restrictions Deed Restrictions
Tax ID 130-880-002-0006
Energy Description Ceiling Fans,Radiant Attic Barrier
Acceptable Financing Cash Sale, Conventional, FHA, VA
Tax Rate 2.6562
Disclosures Exclusions, Mud
Listing Terms Cash Sale, Conventional, FHA, VA
Financing Cash Sale,Conventional,FHA,VA
Special Listing Condition Exclusions, Mud
Read Less Info
Want to know what your home might be worth? Contact us for a FREE valuation!

Our team is ready to help you sell your home for the highest possible price ASAP

Bought with B & W Realty Group LLC
"My job is to find and attract mastery-based agents to the office, protect the culture, and make sure everyone is happy! "








