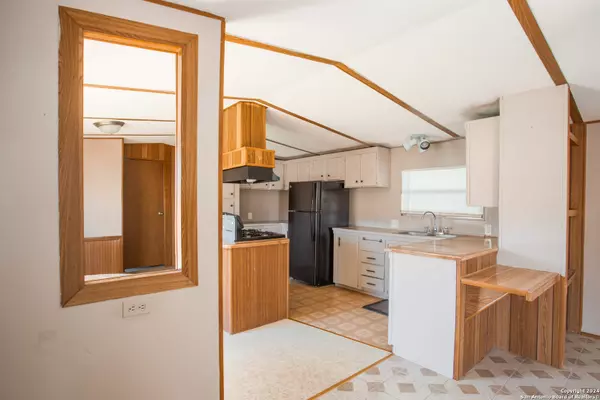$95,000
For more information regarding the value of a property, please contact us for a free consultation.
2 Beds
2 Baths
1,056 SqFt
SOLD DATE : 02/29/2024
Key Details
Property Type Single Family Home
Sub Type Single Residential
Listing Status Sold
Purchase Type For Sale
Square Footage 1,056 sqft
Price per Sqft $89
Subdivision Southcross Ranch
MLS Listing ID 1742809
Sold Date 02/29/24
Style One Story,Manufactured Home - Single Wide
Bedrooms 2
Full Baths 1
Half Baths 1
Construction Status Pre-Owned
Year Built 1985
Annual Tax Amount $1,413
Tax Year 2023
Lot Size 6,599 Sqft
Property Description
Introducing 5522 Firestar Trail, San Antonio, TX, 781222 - a charming manufactured home with two bedrooms, 1.5 bathrooms, and approximately 1,056 sq ft of livable space. The primary bedroom boasts a neutral color palette, a ceiling fan, and a spacious bathroom with a standing shower. The kitchen is a focal point with a gas range stove island, ample cabinet space, and a seamless blend of culinary function and dining comfort. The living room features a built-in desk and bookcase, a vaulted ceiling, and outdoor access to a raised deck. The secondary bedroom has generous square footage and an industrial-style ceiling fan. Notably, this property has a gated and covered carport, providing convenient vehicle shelter. The entire home, with linoleum floors throughout, has excellent rental property potential at $1,100 monthly. Don't miss out on this move-in-ready gem!
Location
State TX
County Bexar
Area 2001
Rooms
Master Bathroom Main Level 14X4 Shower Only, Single Vanity
Master Bedroom Main Level 14X13 Ceiling Fan, Full Bath
Bedroom 2 Main Level 14X10
Living Room Main Level 14X15
Kitchen Main Level 14X13
Interior
Heating Central
Cooling One Central
Flooring Linoleum
Heat Source Electric
Exterior
Parking Features None/Not Applicable
Pool None
Amenities Available None
Roof Type Composition
Private Pool N
Building
Sewer City
Water City
Construction Status Pre-Owned
Schools
Elementary Schools Sinclair
Middle Schools Legacy
High Schools East Central
School District East Central I.S.D
Others
Acceptable Financing Conventional, Cash
Listing Terms Conventional, Cash
Read Less Info
Want to know what your home might be worth? Contact us for a FREE valuation!

Our team is ready to help you sell your home for the highest possible price ASAP
"My job is to find and attract mastery-based agents to the office, protect the culture, and make sure everyone is happy! "








