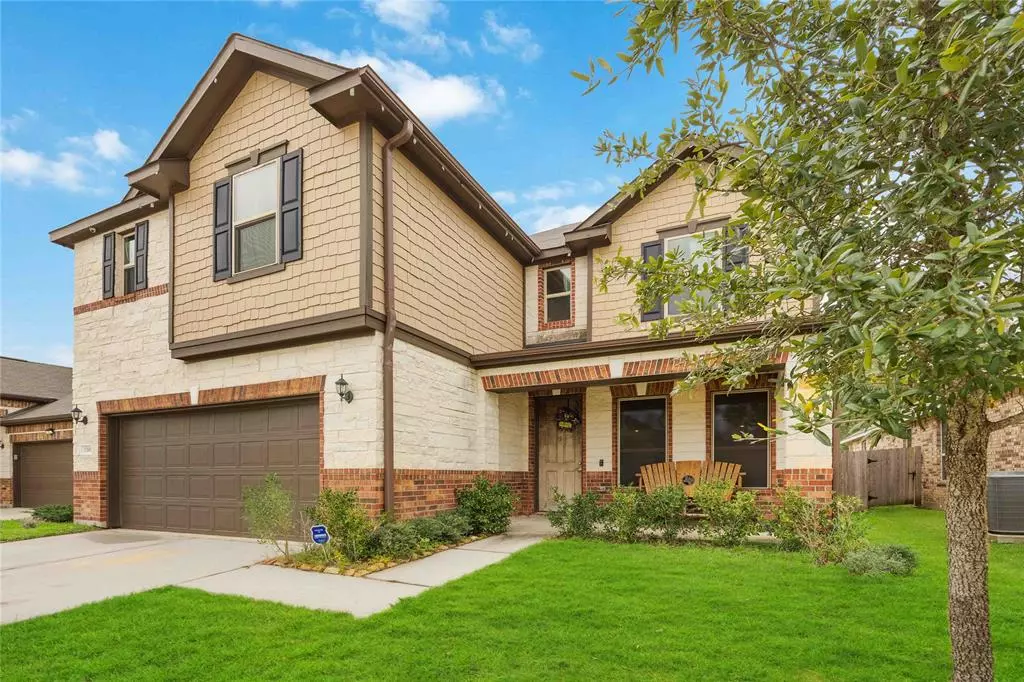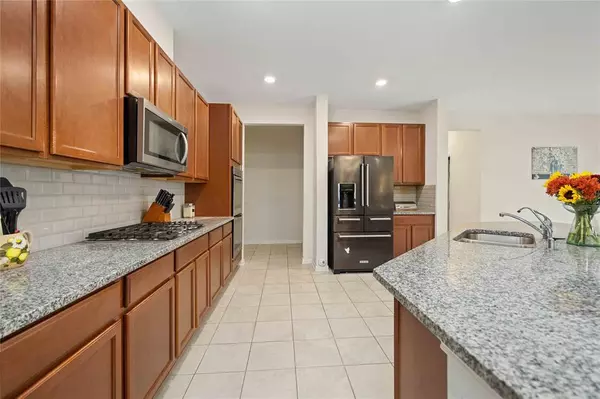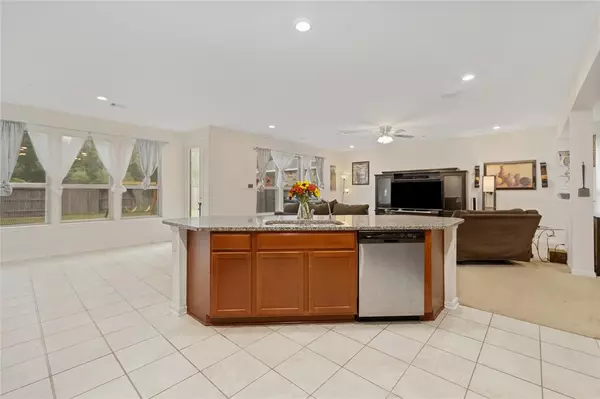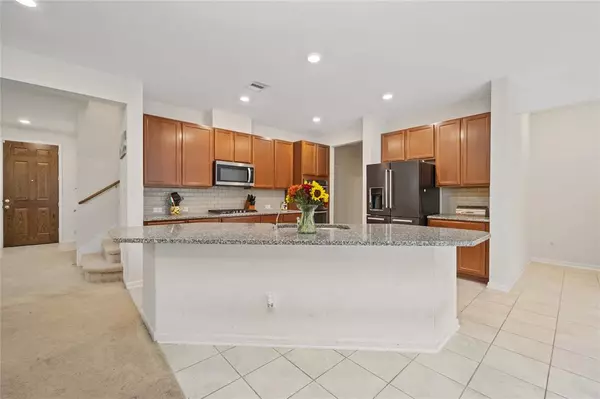$309,500
For more information regarding the value of a property, please contact us for a free consultation.
4 Beds
2.1 Baths
3,063 SqFt
SOLD DATE : 03/01/2024
Key Details
Property Type Single Family Home
Listing Status Sold
Purchase Type For Sale
Square Footage 3,063 sqft
Price per Sqft $97
Subdivision Lakewood Pines
MLS Listing ID 74344187
Sold Date 03/01/24
Style Traditional
Bedrooms 4
Full Baths 2
Half Baths 1
HOA Fees $61/ann
HOA Y/N 1
Year Built 2018
Annual Tax Amount $10,499
Tax Year 2022
Lot Size 6,250 Sqft
Acres 0.1435
Property Description
Introducing your new dream home! This 2-story, all bedrooms up property boasts a plethora of upgrades, including storage galore, built-in ceiling speakers, UV sunshades on front and back windows, and an alarm system with all the bells and whistles. While the house needs some cosmetic updates such as paint and new carpet, it's priced to sell fast. Enjoy the upgraded back patio overlooking a spacious backyard and green reserve (NO BACK NEIGHBORS), perfect for entertaining guests or relaxing in your own private oasis. Located in a family-friendly neighborhood, you can walk your kids to the nearby elementary school, neighborhood pool, or splash park. For nature lovers, explore Alexander Deussen Park, a 309-acre paradise on Lake Houston, offering boat access, fishing pier, picnic areas, and trails. It's not just a house; it's a lifestyle upgrade waiting for you. Don't miss out on this opportunity to make this house your own! Perfect candidate for FHA 203k Renovation loan (see documents).
Location
State TX
County Harris
Area Summerwood/Lakeshore
Rooms
Bedroom Description All Bedrooms Up,En-Suite Bath,Primary Bed - 2nd Floor
Other Rooms Breakfast Room, Family Room, Gameroom Up, Living Area - 1st Floor, Utility Room in House
Master Bathroom Half Bath, Primary Bath: Separate Shower, Secondary Bath(s): Tub/Shower Combo
Kitchen Butler Pantry, Island w/o Cooktop, Kitchen open to Family Room, Reverse Osmosis, Walk-in Pantry
Interior
Interior Features Alarm System - Leased, Refrigerator Included, Water Softener - Leased, Wired for Sound
Heating Central Electric
Cooling Central Electric
Flooring Carpet, Tile
Exterior
Exterior Feature Back Green Space, Back Yard Fenced, Patio/Deck, Private Driveway
Parking Features Attached Garage
Garage Spaces 2.0
Garage Description Auto Garage Door Opener, Double-Wide Driveway
Roof Type Composition
Street Surface Concrete
Private Pool No
Building
Lot Description Subdivision Lot
Faces North
Story 2
Foundation Slab
Lot Size Range 0 Up To 1/4 Acre
Builder Name KB Home
Water Water District
Structure Type Brick,Cement Board
New Construction No
Schools
Elementary Schools Centennial Elementary School (Humble)
Middle Schools West Lake Middle School
High Schools Summer Creek High School
School District 29 - Humble
Others
HOA Fee Include Clubhouse,Grounds,Recreational Facilities
Senior Community No
Restrictions Deed Restrictions
Tax ID 138-847-001-0020
Ownership Full Ownership
Energy Description Ceiling Fans,Digital Program Thermostat,Energy Star Appliances,Energy Star/CFL/LED Lights,High-Efficiency HVAC,North/South Exposure
Acceptable Financing Cash Sale, Conventional, FHA, Seller to Contribute to Buyer's Closing Costs, VA
Tax Rate 3.5162
Disclosures Fixture Leases, Mud, Sellers Disclosure
Green/Energy Cert Energy Star Qualified Home
Listing Terms Cash Sale, Conventional, FHA, Seller to Contribute to Buyer's Closing Costs, VA
Financing Cash Sale,Conventional,FHA,Seller to Contribute to Buyer's Closing Costs,VA
Special Listing Condition Fixture Leases, Mud, Sellers Disclosure
Read Less Info
Want to know what your home might be worth? Contact us for a FREE valuation!

Our team is ready to help you sell your home for the highest possible price ASAP

Bought with Realm Real Estate Professionals - Katy
"My job is to find and attract mastery-based agents to the office, protect the culture, and make sure everyone is happy! "








