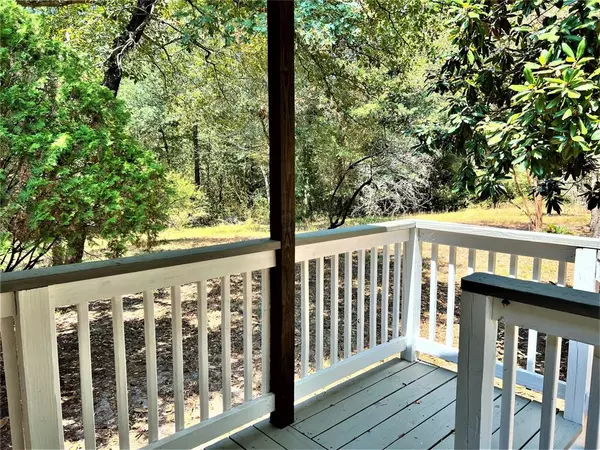$475,000
For more information regarding the value of a property, please contact us for a free consultation.
3 Beds
2 Baths
1,568 SqFt
SOLD DATE : 02/29/2024
Key Details
Property Type Single Family Home
Listing Status Sold
Purchase Type For Sale
Square Footage 1,568 sqft
Price per Sqft $302
Subdivision Rural (10.02 Acres)
MLS Listing ID 71527351
Sold Date 02/29/24
Style Traditional
Bedrooms 3
Full Baths 2
Year Built 2006
Annual Tax Amount $5,567
Tax Year 2022
Lot Size 5.010 Acres
Acres 5.01
Property Description
Welcome to your country home located among mature trees. Completely renovated and includes vinyl
plank flooring, paint, appliances, lighting, roof, updated bathrooms, newly installed well tank and filter, spacious deck & more. Stunning kitchen with stone counter tops, plenty of storage and great window views. Refrigerator included. There are 3 spacious bedrooms with walk in closets. The open floor plan offers plenty of natural light, private location with easy access to the Aggie Expressway/College Station, Houston & several well known venues in the area. Storage barn. A truly beautiful piece of property with elevation changes & rolling terrain.
Location
State TX
County Grimes
Area Plantersville Area
Rooms
Bedroom Description All Bedrooms Down
Other Rooms 1 Living Area, Breakfast Room, Kitchen/Dining Combo, Utility Room in House
Master Bathroom Primary Bath: Double Sinks, Primary Bath: Separate Shower, Primary Bath: Soaking Tub
Den/Bedroom Plus 3
Kitchen Kitchen open to Family Room
Interior
Interior Features Fire/Smoke Alarm, High Ceiling, Refrigerator Included, Window Coverings
Heating Central Electric
Cooling Central Electric
Flooring Laminate
Exterior
Exterior Feature Back Yard, Covered Patio/Deck, Partially Fenced, Storage Shed
Roof Type Composition
Street Surface Asphalt,Dirt,Gravel
Private Pool No
Building
Lot Description Cleared, Wooded
Story 1
Foundation Other
Lot Size Range 5 Up to 10 Acres
Sewer Septic Tank
Water Well
Structure Type Vinyl
New Construction No
Schools
Elementary Schools High Point Elementary School (Navasota)
Middle Schools Navasota Junior High
High Schools Navasota High School
School District 129 - Navasota
Others
Senior Community No
Restrictions Horses Allowed,Mobile Home Allowed
Tax ID R69712
Energy Description Ceiling Fans,Digital Program Thermostat
Acceptable Financing Cash Sale, Conventional, FHA
Tax Rate 1.6551
Disclosures Sellers Disclosure
Listing Terms Cash Sale, Conventional, FHA
Financing Cash Sale,Conventional,FHA
Special Listing Condition Sellers Disclosure
Read Less Info
Want to know what your home might be worth? Contact us for a FREE valuation!

Our team is ready to help you sell your home for the highest possible price ASAP

Bought with Realty Associates

"My job is to find and attract mastery-based agents to the office, protect the culture, and make sure everyone is happy! "








