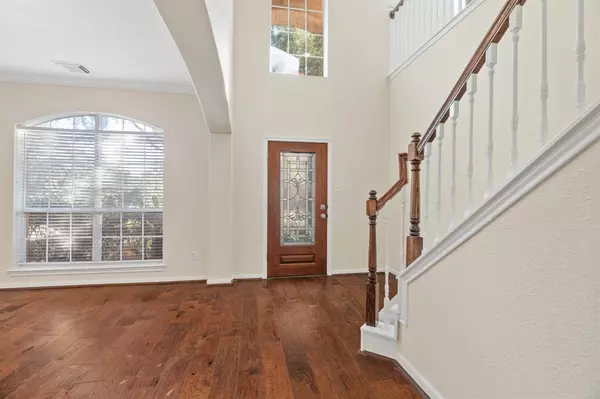$429,000
For more information regarding the value of a property, please contact us for a free consultation.
4 Beds
2.1 Baths
2,372 SqFt
SOLD DATE : 03/04/2024
Key Details
Property Type Single Family Home
Listing Status Sold
Purchase Type For Sale
Square Footage 2,372 sqft
Price per Sqft $172
Subdivision The Woodlands Sterling Ridge
MLS Listing ID 95724895
Sold Date 03/04/24
Style Traditional
Bedrooms 4
Full Baths 2
Half Baths 1
Year Built 2006
Annual Tax Amount $8,478
Tax Year 2023
Lot Size 6,089 Sqft
Acres 0.1398
Property Description
Look no further, this is it! Beautiful 4 bedroom home with family room down and game room up! Brand new carpet and interior just painted 12/2023! 2 story foyer and wood floors flow from front door through most of the downstairs. Versatile plan in which dining room could also be study. Large family room with corner fireplace and windows overlooking private backyard with a fabulous deck! Kitchen is open to family. Game room up is also spacious and includes desk area. Includes washer, dryer & refrigerator! AC replaced in 2022! Step outside in the private backyard and enjoy sitting on the deck with nature for your entertainment. Located close to Coulson Tough Elementary and Branch Crossing 9th grade campus. YMCA and library are also very convenient! Hop on the hike and bike trail to Cranebrook Park complete with pool and sport courts! Easy access to 2978 and just 15 minutes to Town Center! Come and discover the joy of living in The Woodlands and all it has to offer!
Location
State TX
County Montgomery
Community The Woodlands
Area The Woodlands
Rooms
Bedroom Description All Bedrooms Up,Primary Bed - 2nd Floor,Walk-In Closet
Other Rooms Breakfast Room, Family Room, Formal Dining, Gameroom Up, Home Office/Study, Living Area - 1st Floor, Living Area - 2nd Floor, Utility Room in House
Master Bathroom Half Bath, Primary Bath: Double Sinks, Primary Bath: Jetted Tub, Primary Bath: Separate Shower, Secondary Bath(s): Tub/Shower Combo
Kitchen Breakfast Bar, Kitchen open to Family Room, Pantry, Walk-in Pantry
Interior
Interior Features Crown Molding, Dryer Included, Fire/Smoke Alarm, Formal Entry/Foyer, High Ceiling, Prewired for Alarm System, Refrigerator Included, Washer Included, Window Coverings
Heating Central Gas
Cooling Central Electric
Flooring Carpet, Engineered Wood, Tile
Fireplaces Number 1
Fireplaces Type Gas Connections, Gaslog Fireplace
Exterior
Exterior Feature Back Yard, Back Yard Fenced, Patio/Deck, Private Driveway, Side Yard, Sprinkler System, Subdivision Tennis Court
Parking Features Attached Garage
Garage Spaces 2.0
Garage Description Double-Wide Driveway
Roof Type Composition
Street Surface Concrete,Curbs
Private Pool No
Building
Lot Description In Golf Course Community, Subdivision Lot, Wooded
Faces South
Story 2
Foundation Slab
Lot Size Range 0 Up To 1/4 Acre
Builder Name Lennar
Water Water District
Structure Type Brick,Cement Board
New Construction No
Schools
Elementary Schools Tough Elementary School
Middle Schools Mccullough Junior High School
High Schools The Woodlands High School
School District 11 - Conroe
Others
Senior Community No
Restrictions Deed Restrictions,Restricted
Tax ID 9699-56-00300
Energy Description Attic Vents,Ceiling Fans,Digital Program Thermostat,Insulated/Low-E windows,North/South Exposure
Acceptable Financing Cash Sale, Conventional
Tax Rate 2.0208
Disclosures Mud, Sellers Disclosure
Listing Terms Cash Sale, Conventional
Financing Cash Sale,Conventional
Special Listing Condition Mud, Sellers Disclosure
Read Less Info
Want to know what your home might be worth? Contact us for a FREE valuation!

Our team is ready to help you sell your home for the highest possible price ASAP

Bought with Icon Real Estate

"My job is to find and attract mastery-based agents to the office, protect the culture, and make sure everyone is happy! "








