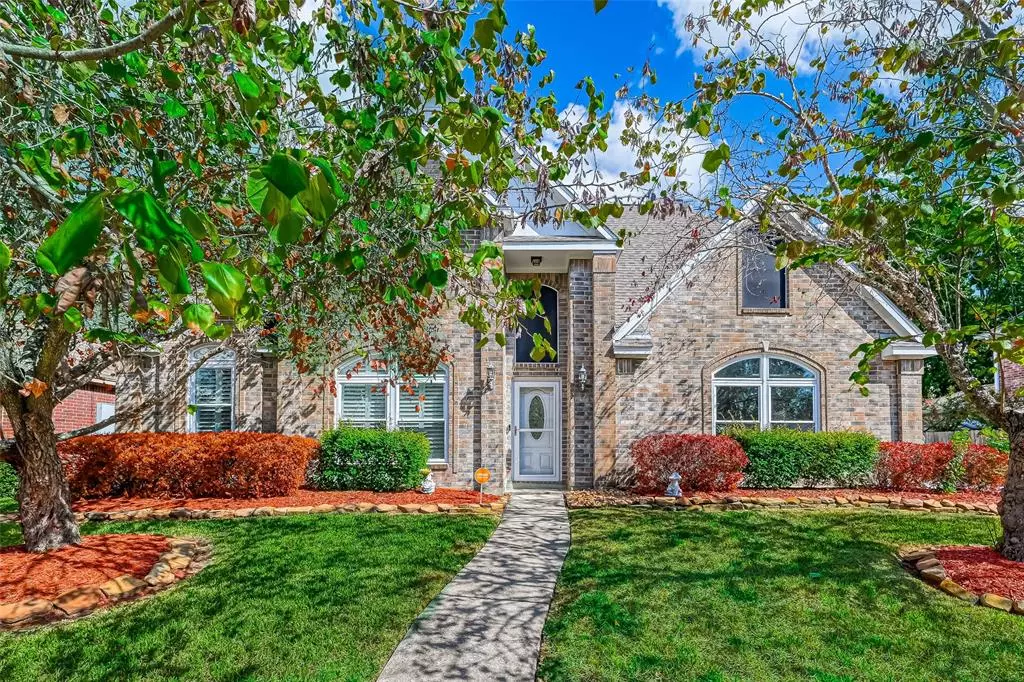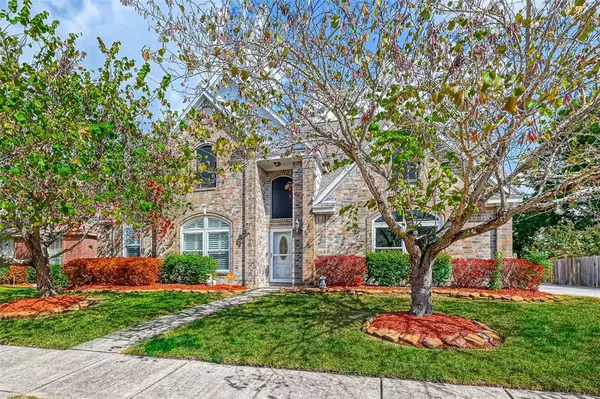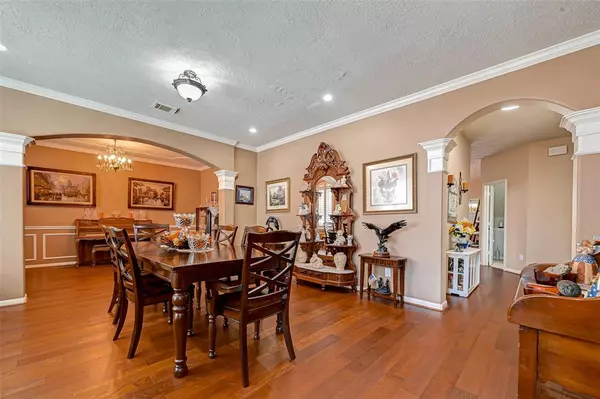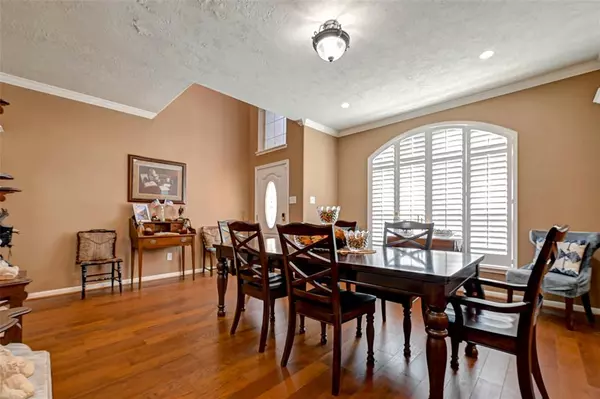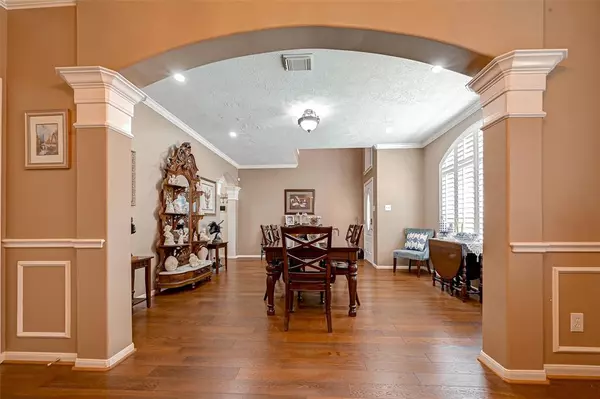$339,500
For more information regarding the value of a property, please contact us for a free consultation.
4 Beds
2.1 Baths
2,987 SqFt
SOLD DATE : 03/01/2024
Key Details
Property Type Single Family Home
Listing Status Sold
Purchase Type For Sale
Square Footage 2,987 sqft
Price per Sqft $113
Subdivision Country Club Oaks Sec 14 Amd
MLS Listing ID 71982763
Sold Date 03/01/24
Style Traditional
Bedrooms 4
Full Baths 2
Half Baths 1
HOA Fees $4/ann
Year Built 1996
Annual Tax Amount $9,122
Tax Year 2022
Lot Size 9,200 Sqft
Acres 0.2112
Property Description
Immaculately updated 2-story home in Country Club Oaks features spacious back yard and covered patio. Gorgeous wood floors and high ceilings accentuate spacious rooms. The classic formal dining & living areas are flexible spaces that can easily adjust to your family's needs. Now let's talk kitchen! Open to the family room, the kitchen features custom-painted cabinets, an enormous island, big pantry & casual dining area. Grand first-floor primary suite is SWEET and features a beautifully renovated bathroom with amazing shower & large walk-in closet. Half bath & big laundry room finish out first floor. Upstairs there's more...an amazing big game room plus 3 more bedrooms and updated bathroom equal more space & home-office options than you can imagine! Back downstairs, step outside to a sprawling covered porch along the entire back of the house. Handy storage building and extra parking pad space are great additions. Come see for yourself -- you won't be disappointed!
Location
State TX
County Harris
Area Baytown/Harris County
Rooms
Bedroom Description Primary Bed - 1st Floor
Other Rooms Breakfast Room, Den, Formal Dining, Formal Living, Gameroom Up, Home Office/Study, Living Area - 1st Floor, Utility Room in House
Master Bathroom Half Bath, Primary Bath: Double Sinks, Primary Bath: Shower Only, Secondary Bath(s): Tub/Shower Combo, Vanity Area
Kitchen Island w/o Cooktop, Kitchen open to Family Room
Interior
Interior Features Alarm System - Owned, Crown Molding, Fire/Smoke Alarm, Formal Entry/Foyer, High Ceiling
Heating Central Gas
Cooling Central Electric
Flooring Tile, Wood
Exterior
Exterior Feature Back Yard, Back Yard Fenced, Covered Patio/Deck, Patio/Deck, Porch, Storage Shed
Parking Features Attached Garage
Garage Spaces 2.0
Garage Description Additional Parking, Auto Garage Door Opener, Extra Driveway
Roof Type Composition
Street Surface Concrete,Curbs
Private Pool No
Building
Lot Description Subdivision Lot
Story 2
Foundation Slab
Lot Size Range 0 Up To 1/4 Acre
Sewer Public Sewer
Water Public Water
Structure Type Brick
New Construction No
Schools
Elementary Schools Travis Elementary School (Goose Creek)
Middle Schools Baytown Junior High School
High Schools Lee High School (Goose Creek)
School District 23 - Goose Creek Consolidated
Others
Senior Community No
Restrictions Deed Restrictions
Tax ID 117-840-000-0002
Energy Description Ceiling Fans,Digital Program Thermostat
Acceptable Financing Cash Sale, Conventional, FHA, VA
Tax Rate 2.7873
Disclosures Sellers Disclosure
Listing Terms Cash Sale, Conventional, FHA, VA
Financing Cash Sale,Conventional,FHA,VA
Special Listing Condition Sellers Disclosure
Read Less Info
Want to know what your home might be worth? Contact us for a FREE valuation!

Our team is ready to help you sell your home for the highest possible price ASAP

Bought with Exclusive Realty Group LLC

"My job is to find and attract mastery-based agents to the office, protect the culture, and make sure everyone is happy! "



