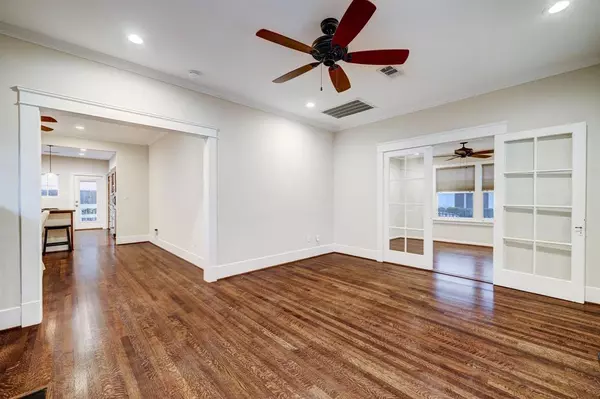$649,000
For more information regarding the value of a property, please contact us for a free consultation.
2 Beds
2 Baths
1,456 SqFt
SOLD DATE : 03/05/2024
Key Details
Property Type Single Family Home
Listing Status Sold
Purchase Type For Sale
Square Footage 1,456 sqft
Price per Sqft $436
Subdivision Lockhart Connor & Barziza
MLS Listing ID 15004881
Sold Date 03/05/24
Style Traditional
Bedrooms 2
Full Baths 2
Year Built 1920
Annual Tax Amount $12,593
Tax Year 2022
Lot Size 4,800 Sqft
Acres 0.1102
Property Description
Welcome to this charming 2-bedroom, 2-bathroom Montrose area bungalow at 800 Colquitt Street. As you step inside, you'll be greeted by an inviting living room, private study, dining room and updated kitchen featuring granite countertops, custom cabinets, and a wine storage area complete with a wine cooler. The kitchen's updated design is perfect for both everyday cooking and entertaining guests. Spacious bedrooms & updated bathrooms. The house boasts hardwood flooring throughout and high ceilings adding an airy feel. Situated on a corner lot, it offers plenty of natural light. You'll also find a two-car garage that provides ample parking space for your vehicles. Imagine relaxing on the covered front porch, enjoying your morning coffee. The backyard offers additional outdoor space where you can create your own oasis or enjoy gatherings with friends & family. Conveniently located in a desirable area, this home is close to various amenities such as shops, restaurants, parks, and schools.
Location
State TX
County Harris
Area Montrose
Rooms
Bedroom Description All Bedrooms Down,Primary Bed - 1st Floor,Walk-In Closet
Other Rooms 1 Living Area, Formal Dining, Formal Living, Home Office/Study, Utility Room in House
Master Bathroom Primary Bath: Tub/Shower Combo, Secondary Bath(s): Tub/Shower Combo
Kitchen Breakfast Bar, Under Cabinet Lighting
Interior
Interior Features Alarm System - Owned, Dryer Included, High Ceiling, Refrigerator Included, Washer Included, Wired for Sound
Heating Central Gas
Cooling Central Electric
Flooring Tile, Wood
Fireplaces Number 1
Fireplaces Type Wood Burning Fireplace
Exterior
Exterior Feature Back Yard Fenced, Patio/Deck, Porch
Parking Features Detached Garage
Garage Spaces 2.0
Roof Type Composition
Private Pool No
Building
Lot Description Corner, Subdivision Lot
Faces South
Story 1
Foundation Block & Beam, Pier & Beam
Lot Size Range 0 Up To 1/4 Acre
Sewer Public Sewer
Water Public Water
Structure Type Cement Board,Wood
New Construction No
Schools
Elementary Schools Macgregor Elementary School
Middle Schools Gregory-Lincoln Middle School
High Schools Lamar High School (Houston)
School District 27 - Houston
Others
Senior Community No
Restrictions Unknown
Tax ID 023-073-000-0004
Energy Description North/South Exposure
Acceptable Financing Cash Sale, Conventional
Tax Rate 2.2019
Disclosures Sellers Disclosure
Listing Terms Cash Sale, Conventional
Financing Cash Sale,Conventional
Special Listing Condition Sellers Disclosure
Read Less Info
Want to know what your home might be worth? Contact us for a FREE valuation!

Our team is ready to help you sell your home for the highest possible price ASAP

Bought with Compass RE Texas, LLC - The Heights
"My job is to find and attract mastery-based agents to the office, protect the culture, and make sure everyone is happy! "








