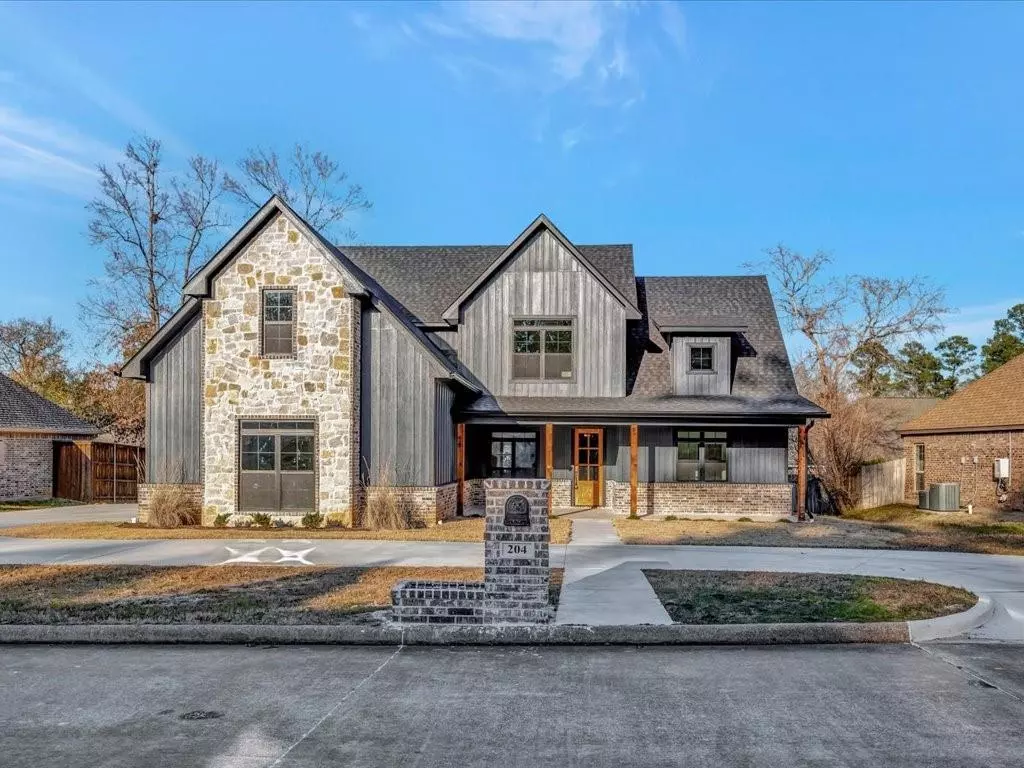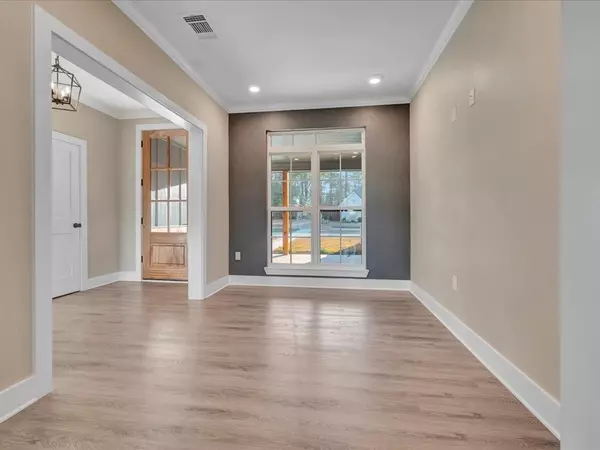$549,000
For more information regarding the value of a property, please contact us for a free consultation.
4 Beds
2.1 Baths
2,772 SqFt
SOLD DATE : 03/06/2024
Key Details
Property Type Single Family Home
Listing Status Sold
Purchase Type For Sale
Square Footage 2,772 sqft
Price per Sqft $198
Subdivision Crown Colony
MLS Listing ID 87308687
Sold Date 03/06/24
Style Traditional
Bedrooms 4
Full Baths 2
Half Baths 1
HOA Fees $25/ann
HOA Y/N 1
Year Built 2022
Annual Tax Amount $2,929
Tax Year 2023
Lot Size 0.277 Acres
Acres 0.2772
Property Description
Introducing your brand-new dream home! This stunning new construction masterpiece combines modern elegance with practical functionality to offer the ultimate in luxurious living. The spacious living area is accentuated by a cozy fireplace, a perfect focal point for gatherings and adding warmth to the room on cooler evenings. The heart of this home is the island kitchen, a chef's paradise with luxurious quartz countertops that grace not only the island but also adorn every surface throughout the home. The walk-in pantry offers abundant storage, ensuring that you have everything you need at your fingertips. The downstairs primary suite is your private sanctuary. The en-suite bathroom is a spa-like haven with double sinks, a luxurious shower, and a walk in closet with built ins. Upstairs, you'll find additional bedrooms and storage spaces. Plenty of space to entertain al-fresco on the covered patio that spans the length of the home.
Location
State TX
County Angelina
Area Angelina County
Rooms
Bedroom Description Primary Bed - 1st Floor,Split Plan,Walk-In Closet
Other Rooms Breakfast Room, Family Room, Gameroom Up, Utility Room in House
Master Bathroom Primary Bath: Double Sinks, Primary Bath: Separate Shower, Primary Bath: Soaking Tub
Kitchen Breakfast Bar, Kitchen open to Family Room, Pantry
Interior
Interior Features Crown Molding, Formal Entry/Foyer, High Ceiling
Heating Central Electric
Cooling Central Electric
Flooring Vinyl Plank
Fireplaces Number 1
Fireplaces Type Wood Burning Fireplace
Exterior
Parking Features Attached Garage
Garage Spaces 2.0
Roof Type Composition
Street Surface Concrete,Curbs
Private Pool No
Building
Lot Description Subdivision Lot
Story 2
Foundation Slab
Lot Size Range 1/4 Up to 1/2 Acre
Builder Name Daniel Barrera
Sewer Public Sewer
Water Public Water
Structure Type Stone,Wood
New Construction Yes
Schools
Elementary Schools Anderson Elementary (Lufkin)
Middle Schools Lufkin Middle School
High Schools Lufkin High School
School District 186 - Lufkin
Others
Senior Community No
Restrictions Deed Restrictions
Tax ID 87726
Energy Description Ceiling Fans
Tax Rate 1.9872
Disclosures No Disclosures
Special Listing Condition No Disclosures
Read Less Info
Want to know what your home might be worth? Contact us for a FREE valuation!

Our team is ready to help you sell your home for the highest possible price ASAP

Bought with Legacy Real Estate Group

"My job is to find and attract mastery-based agents to the office, protect the culture, and make sure everyone is happy! "








