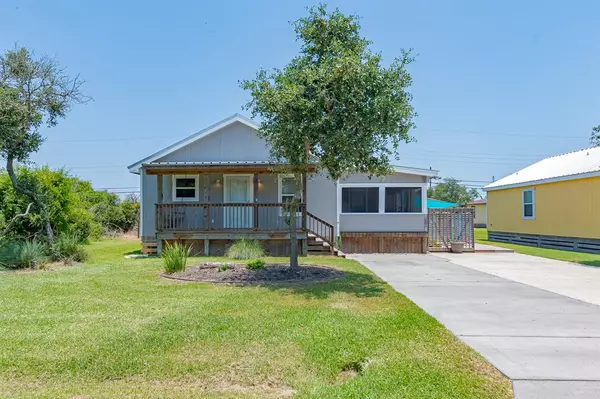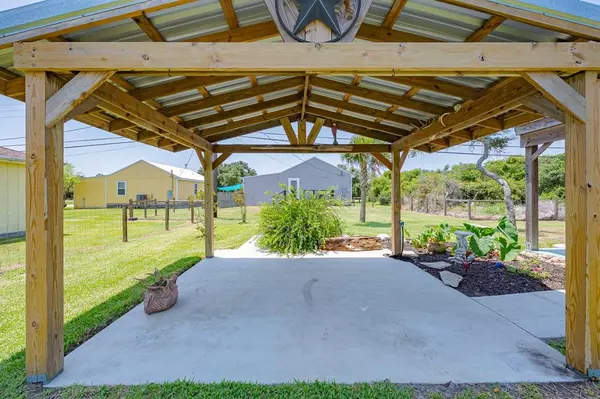$325,000
For more information regarding the value of a property, please contact us for a free consultation.
3 Beds
2 Baths
1,268 SqFt
SOLD DATE : 03/05/2024
Key Details
Property Type Single Family Home
Listing Status Sold
Purchase Type For Sale
Square Footage 1,268 sqft
Price per Sqft $252
Subdivision Holiday Beach Mesquite Tree
MLS Listing ID 32117019
Sold Date 03/05/24
Style Other Style
Bedrooms 3
Full Baths 2
HOA Fees $12/ann
HOA Y/N 1
Year Built 2014
Annual Tax Amount $4,102
Tax Year 2022
Lot Size 0.383 Acres
Acres 0.382
Property Description
This property has all you've been looking for! Two nice sized bedrooms, plus a bonus room off the screened porch that can be used as another bedroom, office or storage, two lovely baths, all stainless-steel kitchen and washer and dryer included with an extra refrigerator in the Barn! Situated on one oversized lot, the home's backyard, consists of two more full size lots with a Pergola for a total of 16,667 sq. feet of space, fire pit, extra covered boat parking and barn! The backyard is landscaped with flowing bushes and extends to the street behind (Forrest Oak), with a double wide gate allowing access to the barn and extra parking. This lovely property has all the benefits of Holiday Beach proper, which includes the community pool, two boat launches, kayak launch, community club house and lovely, lighted pier. Please see attached supplements for further details of home.
Seller has maintained home and home is freshly painted. Barn is 30 x 30
Location
State TX
County Aransas
Rooms
Bedroom Description All Bedrooms Down
Other Rooms 1 Living Area, Home Office/Study, Kitchen/Dining Combo, Sun Room, Utility Room in House
Master Bathroom Disabled Access, Primary Bath: Shower Only, Secondary Bath(s): Tub/Shower Combo
Den/Bedroom Plus 3
Kitchen Kitchen open to Family Room, Reverse Osmosis
Interior
Interior Features Dryer Included, High Ceiling, Refrigerator Included, Washer Included
Heating Central Electric, Window Unit
Cooling Central Electric, Window Units
Flooring Engineered Wood, Vinyl
Exterior
Exterior Feature Back Green Space, Back Yard, Back Yard Fenced, Covered Patio/Deck, Outdoor Fireplace, Patio/Deck, Porch, Private Driveway, Screened Porch, Storage Shed, Workshop
Garage Description Additional Parking, Boat Parking, Driveway Gate, RV Parking, Workshop
Pool Gunite
Roof Type Aluminum
Street Surface Asphalt
Private Pool Yes
Building
Lot Description Subdivision Lot
Faces South
Story 1
Foundation Pier & Beam
Lot Size Range 1/4 Up to 1/2 Acre
Water Aerobic, Water District
Structure Type Cement Board,Wood
New Construction No
Schools
Elementary Schools Live Oak 1-3 Learning Center
Middle Schools Rockport-Fulton Middle School
High Schools Rockport-Fulton High School
School District 310 - Aransas County
Others
HOA Fee Include Clubhouse,Grounds,Recreational Facilities
Senior Community No
Restrictions Restricted
Tax ID 21902
Ownership Full Ownership
Energy Description Ceiling Fans,Digital Program Thermostat,Energy Star Appliances,Insulation - Batt
Acceptable Financing Cash Sale, Conventional, FHA, VA
Tax Rate 1.3979
Disclosures Sellers Disclosure
Listing Terms Cash Sale, Conventional, FHA, VA
Financing Cash Sale,Conventional,FHA,VA
Special Listing Condition Sellers Disclosure
Read Less Info
Want to know what your home might be worth? Contact us for a FREE valuation!

Our team is ready to help you sell your home for the highest possible price ASAP

Bought with Realty Executives,Austin-North

"My job is to find and attract mastery-based agents to the office, protect the culture, and make sure everyone is happy! "








