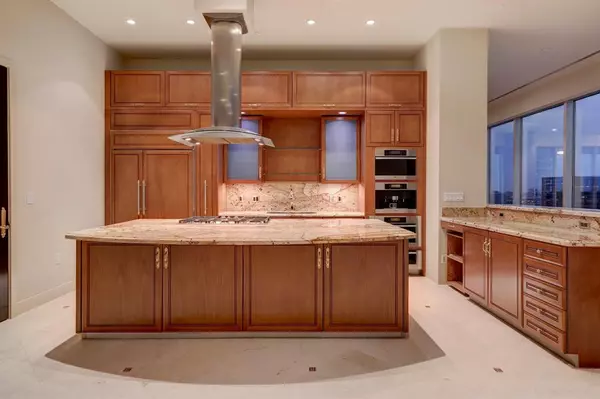$1,575,000
For more information regarding the value of a property, please contact us for a free consultation.
3 Beds
3.1 Baths
4,091 SqFt
SOLD DATE : 03/01/2024
Key Details
Property Type Condo
Listing Status Sold
Purchase Type For Sale
Square Footage 4,091 sqft
Price per Sqft $374
Subdivision Cosmopolitan Condos
MLS Listing ID 69507717
Sold Date 03/01/24
Bedrooms 3
Full Baths 3
Half Baths 1
HOA Fees $2,885/mo
Year Built 2006
Annual Tax Amount $28,354
Tax Year 2021
Property Description
One of a kind highly customized 19th floor home in the sky with numerous recent updates that inc fresh paint, refinished marble & wood floors & new carpet. The unique floor plan with 2 entry doors has the secondary bedrooms at one end of the condo & the primary suite at the other end, allowing absolute privacy. The 12' floor to ceiling glass windows flood the unit with natural light & sweeping views of the Galleria & Downtown. A 500 SF covered & turfed balcony looks on downtown. Chefs kitchen w/ top of line appliances inc steamer, coffee maker, oven, microwave, warming draw & 2 fridge/freezer, centered around an oversized island with a single slab of granite. Large utility room can also double as a 2nd catering kitchen. Tremendous storage includes a walk-in cedar closet. There is a flex room that could be a gym, 2nd study or prayer room. This home comes w/ 2 reserved parking spaces & a private garage & temp controlled storage. Must see to appreciate all this home has to offer.
Location
State TX
County Harris
Area Tanglewood Area
Building/Complex Name COSMOPOLITAN
Rooms
Bedroom Description All Bedrooms Down,Sitting Area,Walk-In Closet
Other Rooms Breakfast Room, Family Room, Home Office/Study, Kitchen/Dining Combo, Living/Dining Combo, Utility Room in House
Master Bathroom Half Bath, Primary Bath: Double Sinks, Primary Bath: Separate Shower, Primary Bath: Soaking Tub, Secondary Bath(s): Tub/Shower Combo
Den/Bedroom Plus 3
Kitchen Breakfast Bar, Island w/ Cooktop, Pantry, Soft Closing Cabinets, Soft Closing Drawers, Under Cabinet Lighting, Walk-in Pantry
Interior
Interior Features Balcony, Fire/Smoke Alarm, Formal Entry/Foyer, Fully Sprinklered, Interior Storage Closet, Refrigerator Included, Wired for Sound
Heating Central Gas, Zoned
Cooling Central Electric, Zoned
Flooring Carpet, Marble Floors, Wood
Appliance Dryer Included, Electric Dryer Connection, Refrigerator, Washer Included
Dryer Utilities 1
Exterior
Exterior Feature Balcony/Terrace, Exercise Room, Party Room, Satellite Dish, Storage, Trash Chute, Trash Pick Up
Street Surface Concrete,Curbs
Total Parking Spaces 2
Private Pool No
Building
Building Description Concrete,Glass, Concierge,Gym,Lounge,Private Garage,Storage Outside of Unit
Faces East
Unit Features Covered Terrace
Builder Name Randall Davis
Structure Type Concrete,Glass
New Construction No
Schools
Elementary Schools Briargrove Elementary School
Middle Schools Tanglewood Middle School
High Schools Wisdom High School
School District 27 - Houston
Others
Pets Allowed With Restrictions
HOA Fee Include Building & Grounds,Cable TV,Clubhouse,Concierge,Insurance Common Area,Limited Access,Partial Utilities,Recreational Facilities,Trash Removal,Valet Parking,Water and Sewer
Senior Community No
Tax ID 128-453-000-0073
Ownership Full Ownership
Energy Description Digital Program Thermostat
Acceptable Financing Cash Sale, Conventional
Tax Rate 2.4741
Disclosures Sellers Disclosure
Listing Terms Cash Sale, Conventional
Financing Cash Sale,Conventional
Special Listing Condition Sellers Disclosure
Pets Allowed With Restrictions
Read Less Info
Want to know what your home might be worth? Contact us for a FREE valuation!

Our team is ready to help you sell your home for the highest possible price ASAP

Bought with Better Homes and Gardens Real Estate Gary Greene - Downtown

"My job is to find and attract mastery-based agents to the office, protect the culture, and make sure everyone is happy! "








