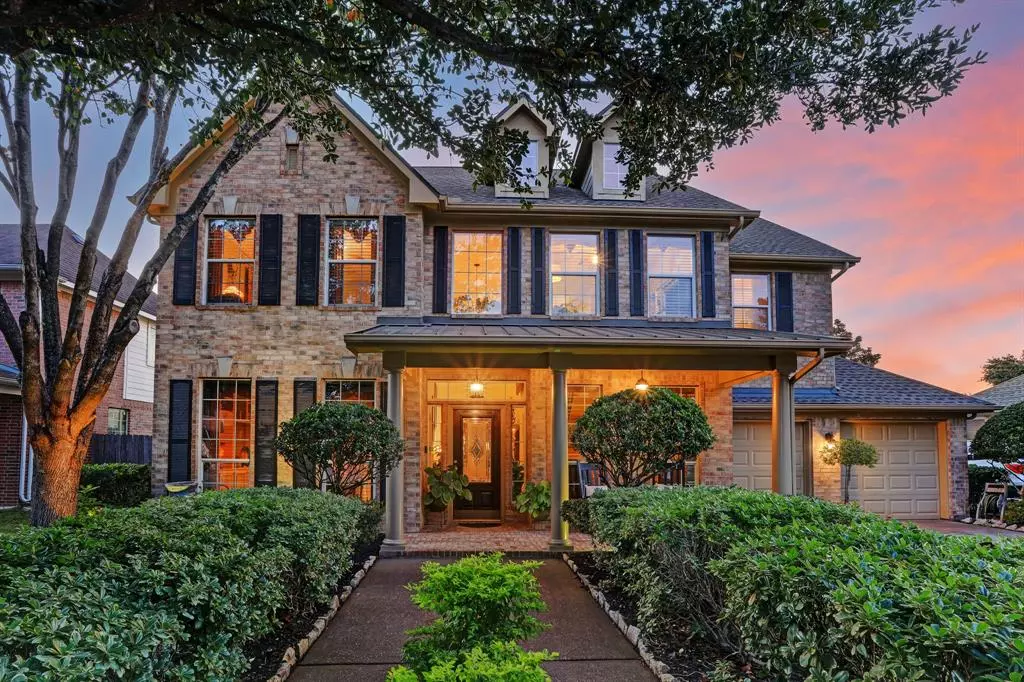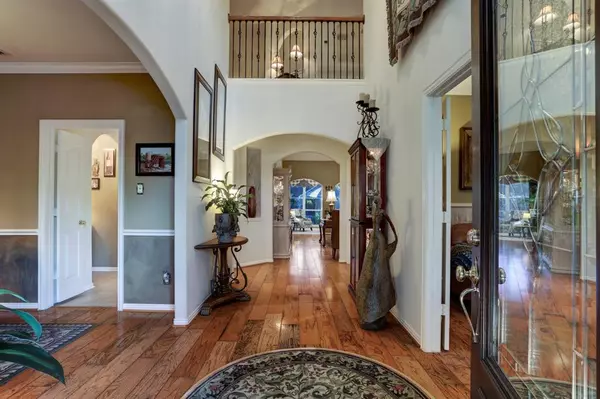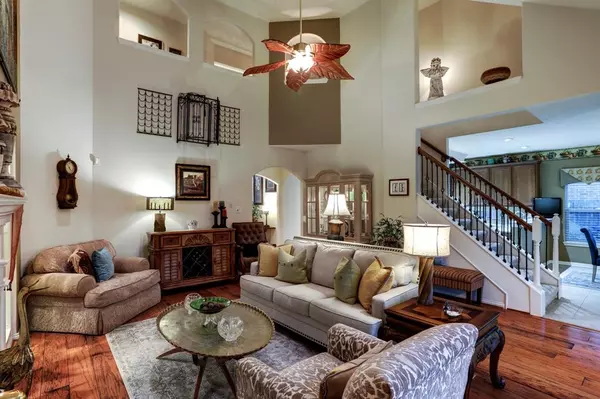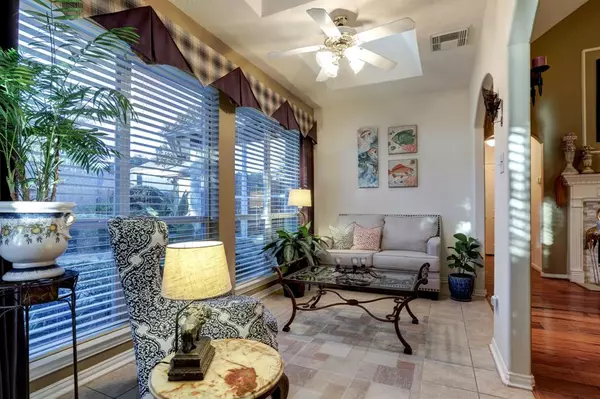$585,000
For more information regarding the value of a property, please contact us for a free consultation.
4 Beds
3.1 Baths
3,593 SqFt
SOLD DATE : 03/07/2024
Key Details
Property Type Single Family Home
Listing Status Sold
Purchase Type For Sale
Square Footage 3,593 sqft
Price per Sqft $157
Subdivision South Shore Harbour
MLS Listing ID 94587601
Sold Date 03/07/24
Style Traditional
Bedrooms 4
Full Baths 3
Half Baths 1
HOA Fees $83/ann
HOA Y/N 1
Year Built 2001
Annual Tax Amount $10,722
Tax Year 2023
Lot Size 7,667 Sqft
Acres 0.176
Property Description
This exquisite former model home offers unparalleled elegance and comfort. The thoughtful design extends to the living spaces, where two-inch wood blinds and custom drapery adorn every window, creating an ambiance of sophistication. Downstairs, the warm allure of wood floors flows seamlessly. Entertaining is a delight in this home, featuring a gas log fireplace that adds a touch of coziness to the living area a lovely lanai overlooking the lush backyard and view of the pool. The culinary enthusiast will appreciate the well-appointed kitchen, with plenty of counter space. The property boasts a 3-car tandem garage, showcasing a meticulously finished interior. This former model home is a testament to meticulous craftsmanship and attention to detail, offering a harmonious blend of luxury and functionality, this home epitomizes a lifestyle of comfort and refinement. Call today for a private tour and let's get moving.
Location
State TX
County Galveston
Area League City
Rooms
Bedroom Description Primary Bed - 1st Floor
Den/Bedroom Plus 4
Interior
Heating Central Gas
Cooling Central Electric
Exterior
Parking Features Tandem
Garage Spaces 3.0
Pool In Ground
Roof Type Composition
Private Pool Yes
Building
Lot Description Subdivision Lot
Story 2
Foundation Slab
Lot Size Range 0 Up To 1/4 Acre
Sewer Public Sewer
Water Public Water
Structure Type Brick
New Construction No
Schools
Elementary Schools Hyde Elementary School
Middle Schools Bayside Intermediate School
High Schools Clear Falls High School
School District 9 - Clear Creek
Others
Senior Community No
Restrictions Deed Restrictions
Tax ID 6691-0004-0004-000
Acceptable Financing Cash Sale, Conventional, FHA, VA
Tax Rate 2.285
Disclosures Mud, Sellers Disclosure
Listing Terms Cash Sale, Conventional, FHA, VA
Financing Cash Sale,Conventional,FHA,VA
Special Listing Condition Mud, Sellers Disclosure
Read Less Info
Want to know what your home might be worth? Contact us for a FREE valuation!

Our team is ready to help you sell your home for the highest possible price ASAP

Bought with Porch Swing Real Estate Group, LLC

"My job is to find and attract mastery-based agents to the office, protect the culture, and make sure everyone is happy! "








