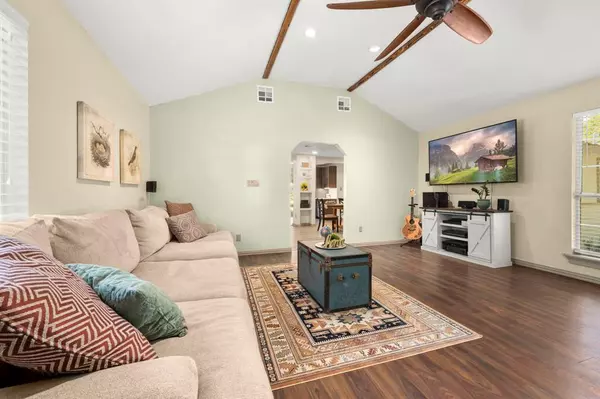$345,000
For more information regarding the value of a property, please contact us for a free consultation.
4 Beds
3 Baths
2,262 SqFt
SOLD DATE : 03/08/2024
Key Details
Property Type Single Family Home
Listing Status Sold
Purchase Type For Sale
Square Footage 2,262 sqft
Price per Sqft $152
Subdivision Arnold Estates 01
MLS Listing ID 62974516
Sold Date 03/08/24
Style Traditional
Bedrooms 4
Full Baths 3
Year Built 1985
Annual Tax Amount $5,867
Tax Year 2023
Lot Size 0.715 Acres
Acres 0.7151
Property Description
This darling 4 bed 3 bath home sits on 3/4 of an acre in the heart of Old Magnolia. Amazingly transformed with a full kitchen remodel including cabinets, quartz countertops, recessed LED lighting, stainless steel appliances and an added walk-in pantry. The 2 living spaces are warm and welcoming with vaulted ceilings, an abundance of natural light and a wood burning fireplace. French doors lead from the kitchen to the covered back deck that is perfect for entertaining. The shaded back yard is fully fenced with gates on both sides for easy access. The floorplan is split with one bed, bath and den having its own separate entrance perfect for guests or next gen living. This home is full of updates including a new roof in 2020, remodeled bathrooms in 2022 and all new electrical panels and receptacles. Zoned to Magnolia schools and conveniently located near 1488 and HWY 249 for easy commuting.
Location
State TX
County Montgomery
Area Magnolia/1488 West
Rooms
Bedroom Description All Bedrooms Down,En-Suite Bath,Primary Bed - 1st Floor
Other Rooms Den, Family Room, Formal Dining, Living Area - 1st Floor, Utility Room in House
Master Bathroom Primary Bath: Shower Only, Secondary Bath(s): Shower Only, Secondary Bath(s): Tub/Shower Combo
Kitchen Walk-in Pantry
Interior
Heating Central Electric
Cooling Central Electric
Flooring Carpet, Laminate, Vinyl Plank
Fireplaces Number 1
Fireplaces Type Wood Burning Fireplace
Exterior
Exterior Feature Back Yard Fenced, Covered Patio/Deck
Roof Type Composition
Street Surface Asphalt
Private Pool No
Building
Lot Description Subdivision Lot
Faces East
Story 1
Foundation Block & Beam
Lot Size Range 1/2 Up to 1 Acre
Sewer Public Sewer
Water Public Water
Structure Type Wood
New Construction No
Schools
Elementary Schools Nichols Sawmill Elementary School
Middle Schools Magnolia Junior High School
High Schools Magnolia West High School
School District 36 - Magnolia
Others
Senior Community No
Restrictions Deed Restrictions
Tax ID 2159-00-02600
Energy Description Attic Fan,Ceiling Fans,Energy Star/CFL/LED Lights,Insulation - Blown Fiberglass
Acceptable Financing Cash Sale, Conventional, FHA, VA
Tax Rate 2.1398
Disclosures Exclusions, Sellers Disclosure
Listing Terms Cash Sale, Conventional, FHA, VA
Financing Cash Sale,Conventional,FHA,VA
Special Listing Condition Exclusions, Sellers Disclosure
Read Less Info
Want to know what your home might be worth? Contact us for a FREE valuation!

Our team is ready to help you sell your home for the highest possible price ASAP

Bought with CB&A, Realtors

"My job is to find and attract mastery-based agents to the office, protect the culture, and make sure everyone is happy! "








